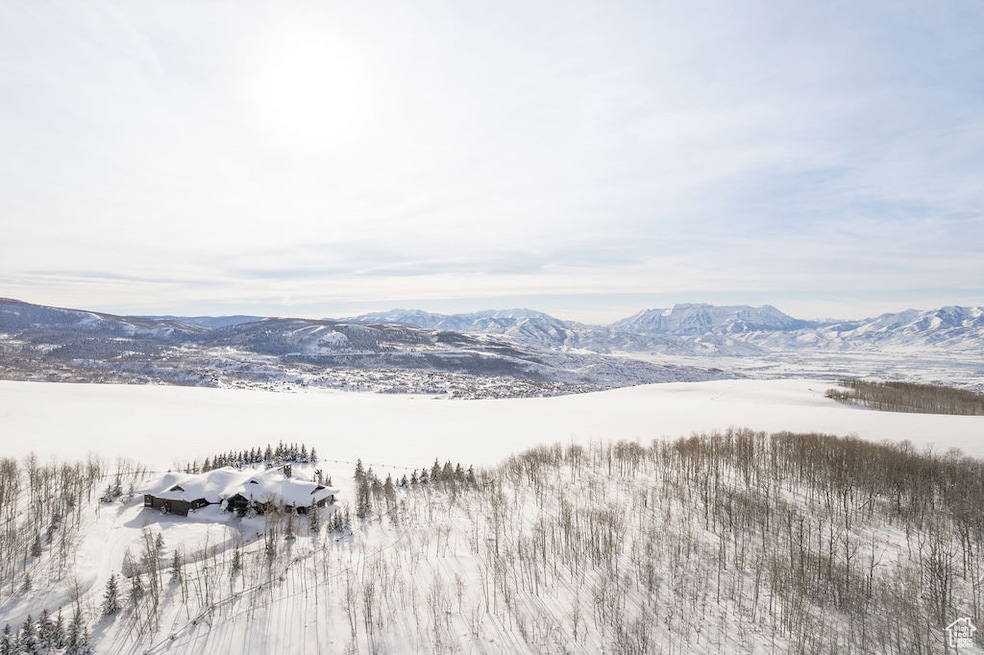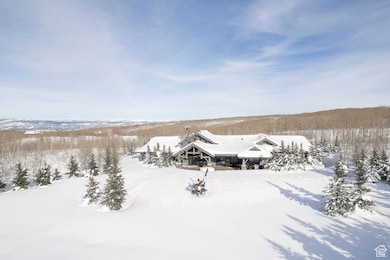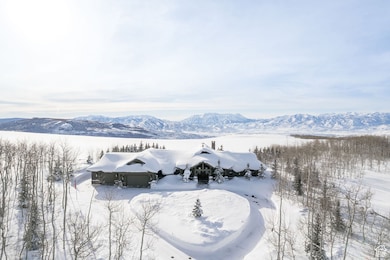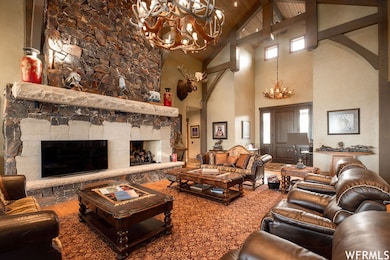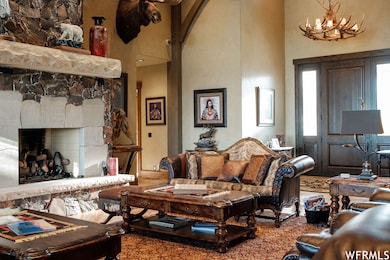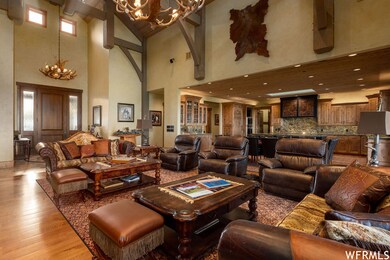
Estimated payment $53,117/month
Highlights
- Horse Property
- Spa
- 160 Acre Lot
- 24-Hour Security
- Gated Community
- Mature Trees
About This Home
One of the premier estates within Wolf Creek Ranch, esteemed for its flat lot, multitude of trees, fully fenced yard and pristine views of Mt. Timpanogos. The home features 4 en-suite bedrooms and all the livings spaces on one floor. The perfect mountain estate for your family with room to build a barn, a separate guest house and a yurt, upon your 160 acres. Wolf Creek Ranch is a unique development yet to be duplicated in the mountains west. Amenities include 60 Miles of private, maintained trail system for hiking, ATVs, snowmobiling, and snowshoeing; owners guest house, equestrian program, stocked trout ponds, private fishing on the Provo River, onsite staff, year-round paved roads, gated entry, and a 7 Mile border with the Uinta National Forest
Listing Agent
Matthew Mullin
Berkshire Hathaway HomeServices Utah Properties (Saddleview) License #8041427
Co-Listing Agent
Berkshire Hathaway HomeServices Utah Properties (Saddleview) License #7339367
Home Details
Home Type
- Single Family
Est. Annual Taxes
- $33,949
Year Built
- Built in 2014
Lot Details
- 160 Acre Lot
- Property is Fully Fenced
- Landscaped
- Private Lot
- Secluded Lot
- Sprinkler System
- Mature Trees
- Wooded Lot
- Property is zoned Single-Family
HOA Fees
- $1,450 Monthly HOA Fees
Parking
- 4 Car Attached Garage
Property Views
- Mountain
- Valley
Home Design
- Rambler Architecture
- Stone Siding
Interior Spaces
- 4,689 Sq Ft Home
- Vaulted Ceiling
- Ceiling Fan
- 3 Fireplaces
- Entrance Foyer
- Great Room
- Fire and Smoke Detector
Kitchen
- Built-In Oven
- Range
- Microwave
- Disposal
Flooring
- Wood
- Carpet
- Radiant Floor
- Tile
Bedrooms and Bathrooms
- 4 Bedrooms
- Walk-In Closet
- Bathtub With Separate Shower Stall
Laundry
- Dryer
- Washer
Outdoor Features
- Spa
- Horse Property
- Covered patio or porch
Schools
- Heber Valley Elementary School
- Wasatch Middle School
- Wasatch High School
Utilities
- Central Air
- Heating Available
- Natural Gas Connected
- Private Water Source
- Septic Tank
Listing and Financial Details
- Assessor Parcel Number 00-0020-0273
Community Details
Overview
- Tom Cartwright Association, Phone Number (435) 640-7672
- Wolf Creek Subdivision
Amenities
- Community Fire Pit
- Clubhouse
Recreation
- Horse Trails
- Hiking Trails
- Snow Removal
Security
- 24-Hour Security
- Gated Community
Map
Home Values in the Area
Average Home Value in this Area
Tax History
| Year | Tax Paid | Tax Assessment Tax Assessment Total Assessment is a certain percentage of the fair market value that is determined by local assessors to be the total taxable value of land and additions on the property. | Land | Improvement |
|---|---|---|---|---|
| 2024 | $34,416 | $5,423,025 | $2,492,400 | $2,930,625 |
| 2023 | $34,416 | $5,423,025 | $2,492,400 | $2,930,625 |
| 2022 | $33,950 | $4,602,143 | $1,412,500 | $3,189,643 |
| 2021 | $31,103 | $3,205,957 | $1,000,000 | $2,205,957 |
| 2020 | $32,076 | $3,205,957 | $1,000,000 | $2,205,957 |
| 2019 | $29,905 | $2,658,501 | $0 | $0 |
| 2018 | $29,829 | $2,651,685 | $0 | $0 |
| 2017 | $29,791 | $2,651,844 | $0 | $0 |
| 2016 | $30,390 | $2,651,844 | $0 | $0 |
| 2015 | $28,136 | $2,606,844 | $0 | $0 |
| 2014 | $33 | $0 | $0 | $0 |
Property History
| Date | Event | Price | Change | Sq Ft Price |
|---|---|---|---|---|
| 12/09/2024 12/09/24 | Price Changed | $8,750,000 | -4.4% | $1,866 / Sq Ft |
| 06/30/2023 06/30/23 | For Sale | $9,150,000 | -- | $1,951 / Sq Ft |
Deed History
| Date | Type | Sale Price | Title Company |
|---|---|---|---|
| Warranty Deed | -- | Alta Title Insurance Agency |
Mortgage History
| Date | Status | Loan Amount | Loan Type |
|---|---|---|---|
| Open | $4,000,000 | New Conventional |
Similar Homes in Kamas, UT
Source: UtahRealEstate.com
MLS Number: 1886181
APN: 00-0020-0273
- 10454 Forest Creek Rd
- 10454 E Forest Creek Rd
- 7367 E Forest Creek Rd Unit 29
- 7367 E Forest Creek Rd
- 8144 E Forest Creek Rd
- 8144 E Forest Creek Rd Unit 26
- 10289 E Lake Dr
- 9395 Ridge Pine Dr
- 9395 Ridge Pine Rd Unit 807
- 9542 Ridge Pine Rd
- 10481 Spring Creek Dr Unit 722
- 2586 S Red Willow Ln Unit 607
- 10235 Lake Pines Dr
- 9906 Lake Pines Dr Unit 1187
- 9906 Lake Pines Dr
- 11312 Cottonwood Ln
- 9474 Lake Pines Dr
- 1594 Tree Top Ln Unit 825
- 2204 Timber Lakes Dr Unit 945
- 10694 Cottonwood Ln
