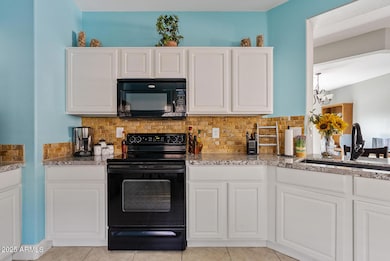
10718 E Secret Canyon Rd Unit 1 Gold Canyon, AZ 85118
Estimated payment $2,778/month
Highlights
- Play Pool
- Corner Lot
- Eat-In Kitchen
- Mountain View
- Granite Countertops
- Double Pane Windows
About This Home
Introducing a stunning three-bedroom, two-bathroom home nestled in the serene Gold Canyon community. Perfectly positioned on a picturesque corner lot.Spanning 1,646 square feet of thoughtfully updated terior space, the home features a cozy fireplace for those brisk desert evenings, new floors, and plantation shutters. The kitchen is a chef's delight, recently updated to enhance your culinary exploits.For those who treasure privacy and security, you'll appreciate living within a gated community. The property includes a refreshing swimming pool, perfect for cooling off during those warm Arizona days or hosting memorable gatherings. Unique to this home is its enviable proximity to local attractions; ensuring outdoor fun is never far away. Whether you're a nature aficionado or simply enjoy casual strolls, this location is ideal. This residence is not just a home, it's a lifestyle opportunity for those seeking a blend of comfort, style, and convenience within a vibrant community. Don't miss out on the chance to make this dream home your reality. Let the serenity of nature and the comfort of a lovely abode envelop you - a perfect escape from the everyday hustle.
Open House Schedule
-
Saturday, April 26, 202510:00 am to 12:00 pm4/26/2025 10:00:00 AM +00:004/26/2025 12:00:00 PM +00:00Add to Calendar
Home Details
Home Type
- Single Family
Est. Annual Taxes
- $2,431
Year Built
- Built in 2002
Lot Details
- 5,906 Sq Ft Lot
- Desert faces the front and back of the property
- Block Wall Fence
- Corner Lot
- Front and Back Yard Sprinklers
HOA Fees
- $63 Monthly HOA Fees
Parking
- 2 Car Garage
Home Design
- Roof Updated in 2021
- Wood Frame Construction
- Tile Roof
- Stucco
Interior Spaces
- 1,646 Sq Ft Home
- 1-Story Property
- Ceiling height of 9 feet or more
- Ceiling Fan
- Gas Fireplace
- Double Pane Windows
- Low Emissivity Windows
- Family Room with Fireplace
- Mountain Views
Kitchen
- Eat-In Kitchen
- Breakfast Bar
- Built-In Microwave
- Granite Countertops
Flooring
- Floors Updated in 2021
- Carpet
- Tile
Bedrooms and Bathrooms
- 3 Bedrooms
- Primary Bathroom is a Full Bathroom
- 2 Bathrooms
- Dual Vanity Sinks in Primary Bathroom
Schools
- Peralta Trail Elementary School
- Cactus Canyon Junior High
- Apache Junction High School
Utilities
- Cooling Available
- Heating System Uses Natural Gas
- High Speed Internet
- Cable TV Available
Additional Features
- No Interior Steps
- Play Pool
Listing and Financial Details
- Tax Lot 179
- Assessor Parcel Number 108-74-179
Community Details
Overview
- Association fees include ground maintenance, street maintenance, trash
- Trestle Prop Mgmt Association, Phone Number (480) 422-0888
- Built by Pulte
- Peralta Trails Unit I Subdivision
Recreation
- Bike Trail
Map
Home Values in the Area
Average Home Value in this Area
Tax History
| Year | Tax Paid | Tax Assessment Tax Assessment Total Assessment is a certain percentage of the fair market value that is determined by local assessors to be the total taxable value of land and additions on the property. | Land | Improvement |
|---|---|---|---|---|
| 2025 | $2,431 | $37,580 | -- | -- |
| 2024 | $2,288 | $38,502 | -- | -- |
| 2023 | $2,394 | $32,522 | $5,663 | $26,859 |
| 2022 | $2,288 | $22,909 | $5,663 | $17,246 |
| 2021 | $2,356 | $21,909 | $0 | $0 |
| 2020 | $2,298 | $20,714 | $0 | $0 |
| 2019 | $2,261 | $18,746 | $0 | $0 |
| 2018 | $2,204 | $18,415 | $0 | $0 |
| 2017 | $2,173 | $18,821 | $0 | $0 |
| 2016 | $2,191 | $18,833 | $5,100 | $13,733 |
| 2014 | $2,015 | $12,649 | $3,800 | $8,849 |
Property History
| Date | Event | Price | Change | Sq Ft Price |
|---|---|---|---|---|
| 03/01/2025 03/01/25 | For Sale | $450,000 | +7.1% | $273 / Sq Ft |
| 08/06/2021 08/06/21 | Sold | $420,000 | +1.2% | $255 / Sq Ft |
| 07/07/2021 07/07/21 | Pending | -- | -- | -- |
| 06/07/2021 06/07/21 | For Sale | $415,000 | -- | $252 / Sq Ft |
Deed History
| Date | Type | Sale Price | Title Company |
|---|---|---|---|
| Warranty Deed | $420,000 | Wfg National Title Ins Co | |
| Special Warranty Deed | $175,901 | Transnation Title Insurance |
Mortgage History
| Date | Status | Loan Amount | Loan Type |
|---|---|---|---|
| Open | $399,000 | New Conventional | |
| Previous Owner | $128,443 | New Conventional | |
| Previous Owner | $120,798 | Unknown | |
| Previous Owner | $78,000 | Credit Line Revolving | |
| Previous Owner | $50,000 | New Conventional |
Similar Homes in Gold Canyon, AZ
Source: Arizona Regional Multiple Listing Service (ARMLS)
MLS Number: 6828514
APN: 108-74-179
- 10802 E Secret Canyon Rd
- 7577 S Towel Creek Dr
- 10902 E Silver Mine Rd
- 10356 E Meandering Trail Ln Unit 1
- 10352 E Second Water Trail
- 12667 E Nandina Place
- 10512 E Dutchmans Trail
- 12717 E Nandina Place
- 10786 E Lazy Doc Ct
- 12269 E Chiricahua Place
- 11168 E Lost Canyon Ct
- 12465 E Soloman Rd
- 12140 E Chiricahua Place
- 12474 E Soloman Rd
- 12344 E Soloman Rd
- 12075 E Chevelon Trail
- 8377 S Mountain Air Ln Unit II
- 7533 S Woodchute Dr
- 11153 E New Frontier Ct
- 10368 E Gold Nugget Ct Unit 1






