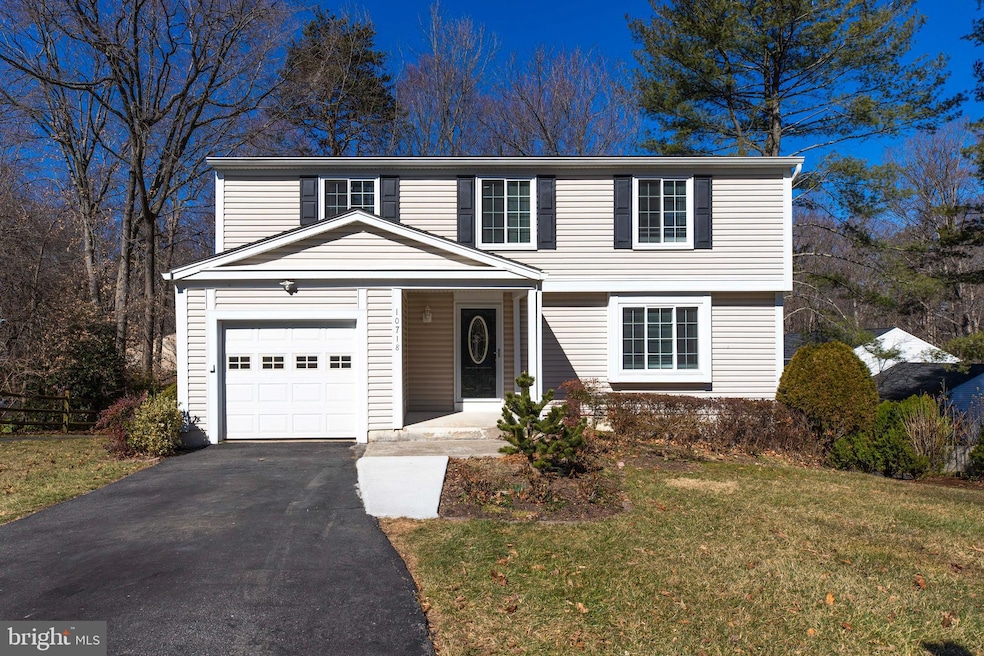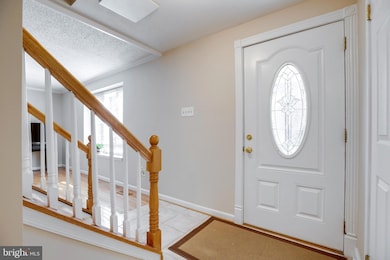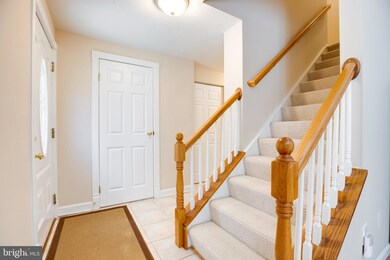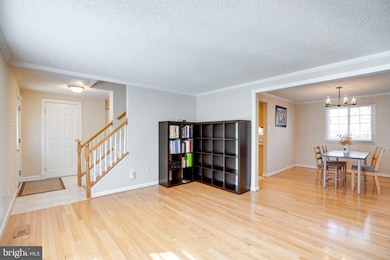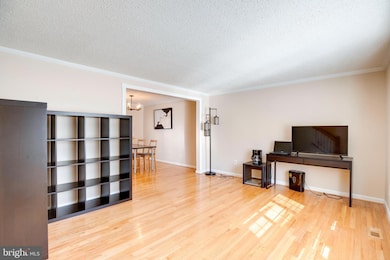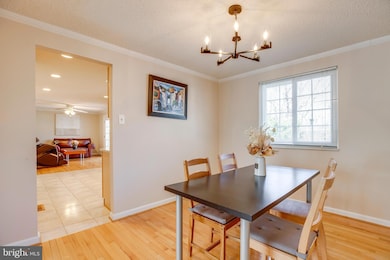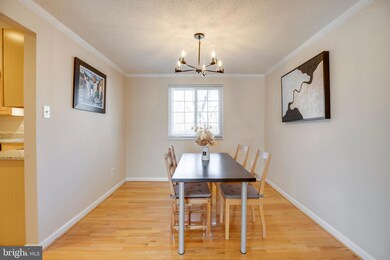
10718 Freds Oak Ct Burke, VA 22015
Burke Centre NeighborhoodHighlights
- Colonial Architecture
- Whirlpool Bathtub
- Community Pool
- Fairview Elementary School Rated A-
- Game Room
- Tennis Courts
About This Home
As of April 20255beds and 3.5baths Single home in Burke Centre community. The walkout basement has an additional room that could be used as a 5th bedroom with full bath, Bar, You will love how the kitchen is stylish and practical, with ample wood cabinets with Granite countertop, the living area has a cozy fireplace that provides warmth and elegance to the space and is filled with natural light coming in through the sliding doors. hardwood floors throughout, new carpet 2025, and the roof was replaced in 2022. Window and HVAC 2015, Garage door 2020, parks, schools, and shopping are all conveniently located nearby with easy access.
Home Details
Home Type
- Single Family
Est. Annual Taxes
- $8,534
Year Built
- Built in 1980
Lot Details
- 8,712 Sq Ft Lot
- Property is zoned 372
HOA Fees
- $81 Monthly HOA Fees
Parking
- 1 Car Attached Garage
- Front Facing Garage
Home Design
- Colonial Architecture
- Vinyl Siding
Interior Spaces
- Property has 3 Levels
- Wet Bar
- Ceiling Fan
- Window Treatments
- Family Room
- Living Room
- Dining Room
- Den
- Game Room
Kitchen
- Electric Oven or Range
- Stove
- Range Hood
- Ice Maker
- Dishwasher
- Disposal
Bedrooms and Bathrooms
- En-Suite Primary Bedroom
- En-Suite Bathroom
- Whirlpool Bathtub
Laundry
- Laundry in unit
- Dryer
- Washer
Finished Basement
- Walk-Out Basement
- Basement Fills Entire Space Under The House
- Rear Basement Entry
Accessible Home Design
- Level Entry For Accessibility
Schools
- Fairview Elementary School
Utilities
- Central Heating and Cooling System
- Air Source Heat Pump
- Vented Exhaust Fan
- Water Dispenser
- Electric Water Heater
- Public Septic
Listing and Financial Details
- Tax Lot 158
- Assessor Parcel Number 77-3-5- -158
Community Details
Overview
- Association fees include road maintenance, sewer, snow removal, trash
- Burke Centre Subdivision
Amenities
- Community Center
- Recreation Room
Recreation
- Tennis Courts
- Community Playground
- Community Pool
Map
Home Values in the Area
Average Home Value in this Area
Property History
| Date | Event | Price | Change | Sq Ft Price |
|---|---|---|---|---|
| 04/15/2025 04/15/25 | Sold | $750,000 | -2.6% | $302 / Sq Ft |
| 03/22/2025 03/22/25 | Pending | -- | -- | -- |
| 03/19/2025 03/19/25 | Price Changed | $770,000 | -3.7% | $310 / Sq Ft |
| 03/19/2025 03/19/25 | For Sale | $799,900 | 0.0% | $322 / Sq Ft |
| 03/16/2025 03/16/25 | Pending | -- | -- | -- |
| 03/02/2025 03/02/25 | For Sale | $799,900 | -- | $322 / Sq Ft |
Tax History
| Year | Tax Paid | Tax Assessment Tax Assessment Total Assessment is a certain percentage of the fair market value that is determined by local assessors to be the total taxable value of land and additions on the property. | Land | Improvement |
|---|---|---|---|---|
| 2024 | $8,182 | $706,290 | $309,000 | $397,290 |
| 2023 | $7,970 | $706,290 | $309,000 | $397,290 |
| 2022 | $7,544 | $659,700 | $309,000 | $350,700 |
| 2021 | $6,852 | $583,930 | $254,000 | $329,930 |
| 2020 | $6,606 | $558,180 | $249,000 | $309,180 |
| 2019 | $6,211 | $524,840 | $244,000 | $280,840 |
| 2018 | $5,972 | $519,330 | $244,000 | $275,330 |
| 2017 | $5,707 | $491,600 | $219,000 | $272,600 |
| 2016 | $5,917 | $510,730 | $219,000 | $291,730 |
| 2015 | $5,700 | $510,730 | $219,000 | $291,730 |
| 2014 | $5,477 | $491,840 | $214,000 | $277,840 |
Mortgage History
| Date | Status | Loan Amount | Loan Type |
|---|---|---|---|
| Open | $302,150 | New Conventional | |
| Open | $575,000 | New Conventional | |
| Previous Owner | $451,900 | New Conventional |
Deed History
| Date | Type | Sale Price | Title Company |
|---|---|---|---|
| Gift Deed | -- | Joystone Title & Escrow Inc | |
| Warranty Deed | $564,900 | -- |
Similar Homes in Burke, VA
Source: Bright MLS
MLS Number: VAFX2223764
APN: 0773-05-0158
- 5919 Freds Oak Rd
- 10827 Burr Oak Way
- 10845 Burr Oak Way
- 10840 Burr Oak Way
- 10909 Carters Oak Way
- 6102 Winslow Ct
- 5940 Burnside Landing Dr
- 5717 Oak Apple Ct
- 5739 Waters Edge Landing Ct
- 6156 Pohick Station Dr
- 10608 Winslow Dr
- 5902 Cove Landing Rd Unit 302
- 6115 Martins Landing Ct
- 6001 Powells Landing Rd
- 5810 Cove Landing Rd Unit 304
- 6248 Woodfair Dr
- 5610 Summer Oak Way
- 6055 Burnside Landing Dr
- 6165 Pohick Station Dr
- 6122 Emmett Guards Ct
