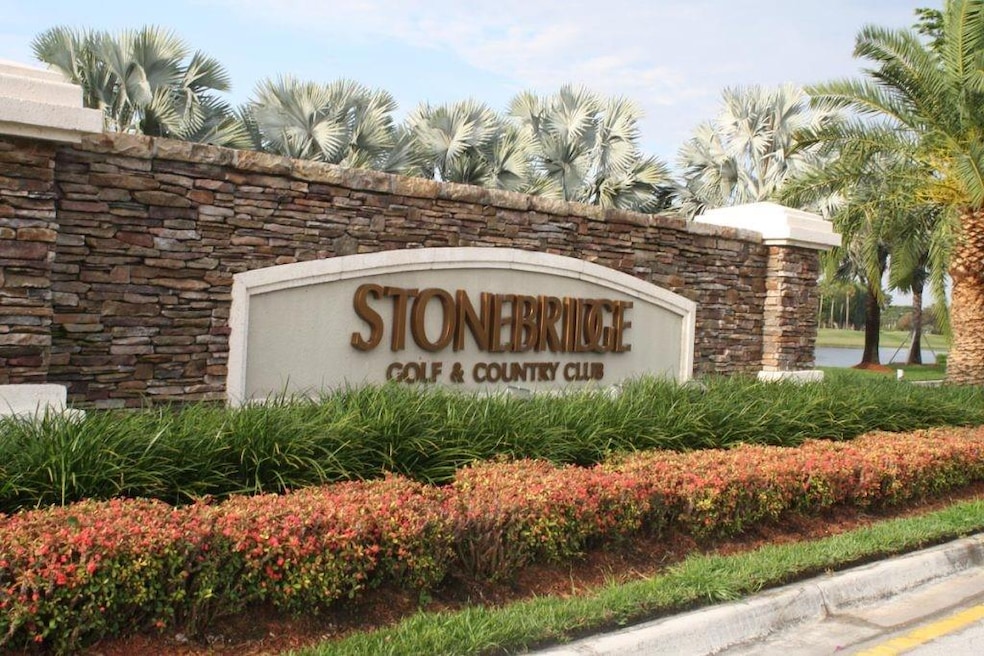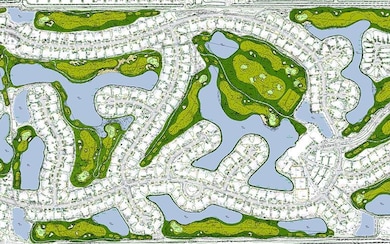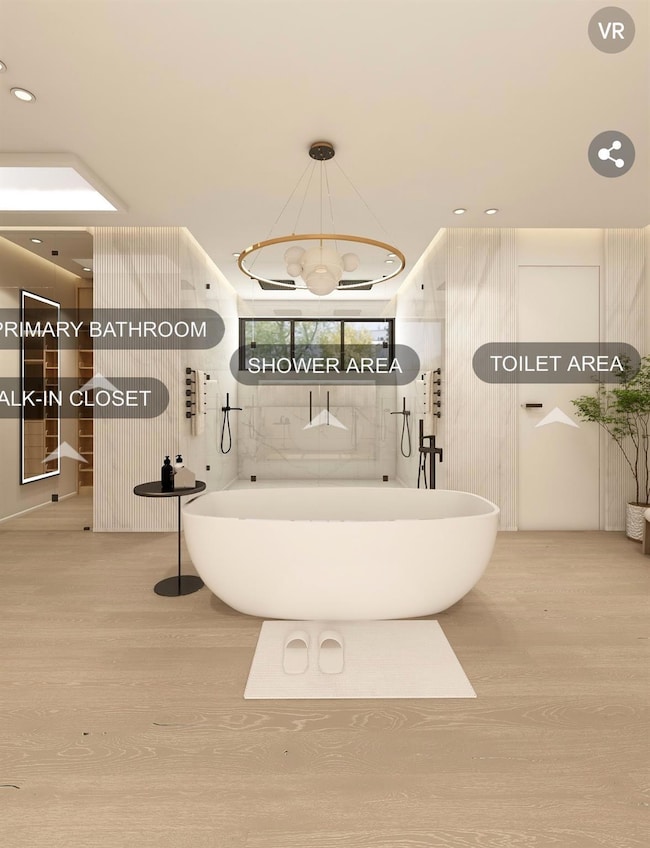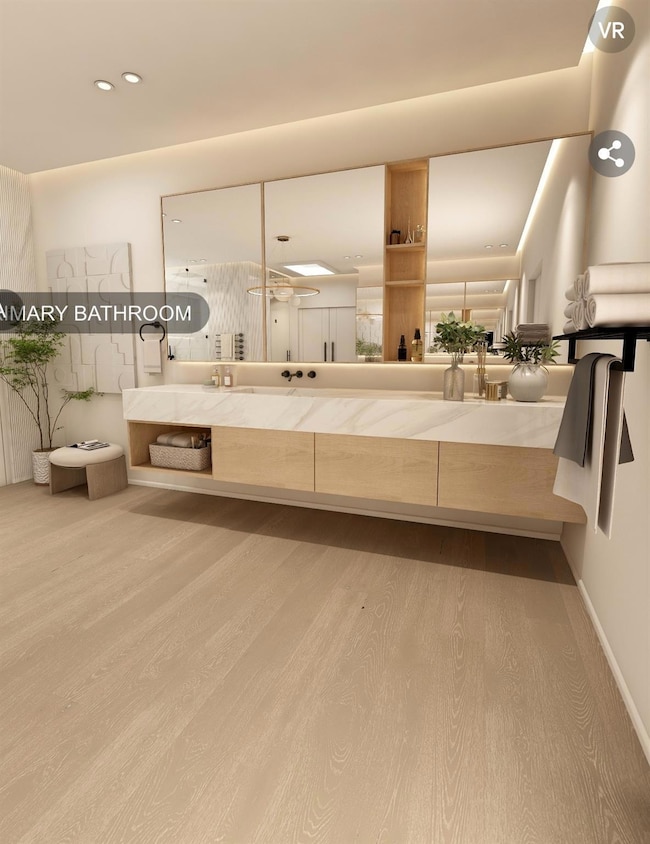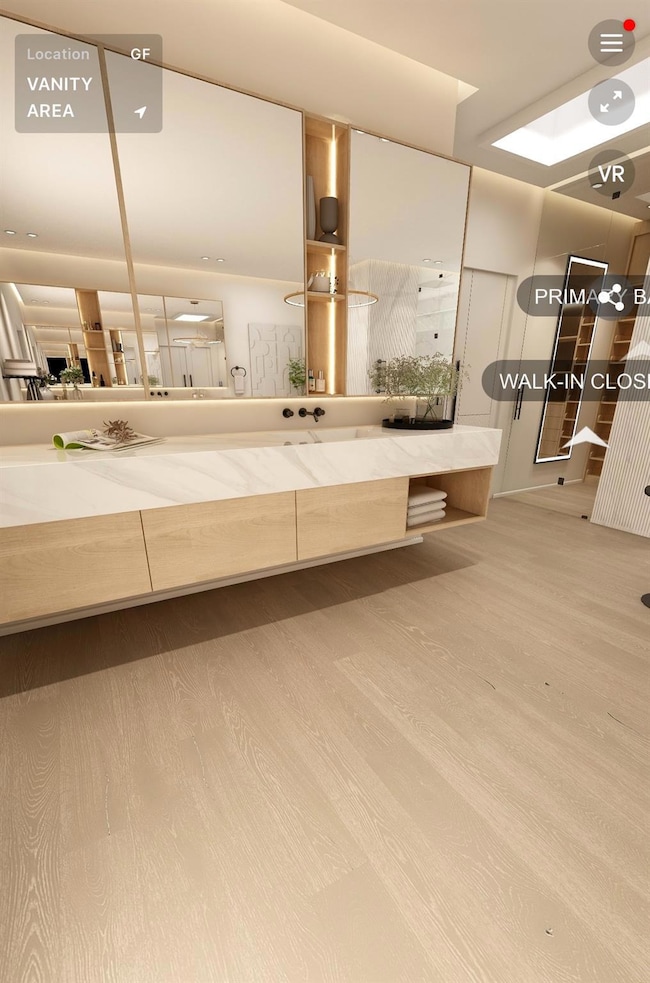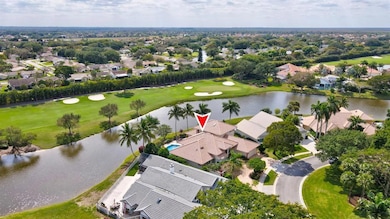
10718 Kirkaldy Ln Boca Raton, FL 33498
Stonebridge NeighborhoodEstimated payment $11,343/month
Highlights
- 90 Feet of Waterfront
- Home Theater
- Gated Community
- Sunrise Park Elementary School Rated A-
- Private Pool
- Lake View
About This Home
Best View in Stonebridge Country Club!!! Buy it now for $1,900,000 in its current condition. 6 bedrooms, 5.5 baths, a loft. With windows and doors all hurricane-impact glass, full house generator, it's designed for comfortable living and entertaining. For those looking to add their personal touch, this home is presently under construction. Will finish the house for $2,300,000. Buyers have the exclusive opportunity to choose from a range of custom finish options This is more than a home—it’s a lifestyle, and a rare opportunity to live in one of Boca Raton’s most desirable neighborhoods. Stonebridge Country Club offers a top-tier golf course, world-class dining, and state-of-the-art amenities in an exclusive setting.
Home Details
Home Type
- Single Family
Est. Annual Taxes
- $4,729
Year Built
- Built in 1987
Lot Details
- 0.29 Acre Lot
- 90 Feet of Waterfront
- Lake Front
- West Facing Home
- Fenced
- Sprinkler System
- Property is zoned AG
HOA Fees
- $365 Monthly HOA Fees
Parking
- 2 Car Attached Garage
- Circular Driveway
Property Views
- Lake
- Golf Course
Home Design
- Barrel Roof Shape
Interior Spaces
- 4,709 Sq Ft Home
- 2-Story Property
- High Ceiling
- Ceiling Fan
- Decorative Fireplace
- French Doors
- Family Room
- Combination Dining and Living Room
- Home Theater
- Loft
- Utility Room
- Impact Glass
Kitchen
- Breakfast Area or Nook
- Built-In Self-Cleaning Oven
- Microwave
- Dishwasher
- Kitchen Island
- Disposal
Flooring
- Wood
- Ceramic Tile
Bedrooms and Bathrooms
- 6 Bedrooms | 4 Main Level Bedrooms
- Walk-In Closet
Laundry
- Laundry Room
- Dryer
- Washer
Pool
- Private Pool
- Spa
Schools
- Sunrise Park Elementary School
- Eagles Landing Middle School
- Olympic Heights High School
Utilities
- Central Heating and Cooling System
- Power Generator
- Cable TV Available
Listing and Financial Details
- Assessor Parcel Number 00414636010001480
Community Details
Overview
- Association fees include cable TV, security, trash
- Stonebridge 01 Subdivision
Recreation
- Tennis Courts
- Community Pool
Additional Features
- Clubhouse
- Gated Community
Map
Home Values in the Area
Average Home Value in this Area
Tax History
| Year | Tax Paid | Tax Assessment Tax Assessment Total Assessment is a certain percentage of the fair market value that is determined by local assessors to be the total taxable value of land and additions on the property. | Land | Improvement |
|---|---|---|---|---|
| 2024 | $4,852 | $310,984 | -- | -- |
| 2023 | $4,729 | $301,926 | $0 | $0 |
| 2022 | $4,684 | $293,132 | $0 | $0 |
| 2021 | $4,649 | $284,594 | $65,618 | $218,976 |
| 2020 | $4,986 | $301,888 | $62,742 | $239,146 |
| 2019 | $5,486 | $326,708 | $79,200 | $247,508 |
| 2018 | $6,070 | $370,315 | $0 | $0 |
| 2017 | $6,006 | $362,698 | $0 | $0 |
| 2016 | $6,026 | $355,238 | $0 | $0 |
| 2015 | $6,174 | $352,769 | $0 | $0 |
| 2014 | $6,190 | $349,969 | $0 | $0 |
Property History
| Date | Event | Price | Change | Sq Ft Price |
|---|---|---|---|---|
| 04/23/2025 04/23/25 | Price Changed | $1,900,000 | -17.4% | $403 / Sq Ft |
| 03/30/2025 03/30/25 | For Sale | $2,300,000 | +119.0% | $488 / Sq Ft |
| 07/24/2024 07/24/24 | Sold | $1,050,000 | -8.7% | $223 / Sq Ft |
| 06/11/2024 06/11/24 | Pending | -- | -- | -- |
| 04/19/2024 04/19/24 | Price Changed | $1,150,000 | -8.0% | $244 / Sq Ft |
| 02/20/2024 02/20/24 | For Sale | $1,250,000 | -- | $265 / Sq Ft |
Deed History
| Date | Type | Sale Price | Title Company |
|---|---|---|---|
| Special Warranty Deed | $1,050,000 | None Listed On Document | |
| Warranty Deed | $430,000 | -- | |
| Deed | -- | -- |
Mortgage History
| Date | Status | Loan Amount | Loan Type |
|---|---|---|---|
| Previous Owner | $548,200 | Adjustable Rate Mortgage/ARM | |
| Previous Owner | $850,000 | Unknown | |
| Previous Owner | $350,000 | Credit Line Revolving | |
| Previous Owner | $320,000 | Unknown | |
| Previous Owner | $322,700 | Unknown | |
| Previous Owner | $344,000 | New Conventional | |
| Previous Owner | $300,000 | No Value Available |
Similar Homes in Boca Raton, FL
Source: BeachesMLS (Greater Fort Lauderdale)
MLS Number: F10495173
APN: 00-41-46-36-01-000-1480
- 17830 Heather Ridge Ln
- 17892 Hampshire Ln
- 17713 Charnwood Dr
- 17677 Charnwood Dr
- 10640 180th Place S
- 10872 Lake Front Place
- 10655 Ladypalm Ln Unit B
- 10619 Ladypalm Ln Unit B
- 10894 Lake Front Place
- 18114 104th Terrace S
- 17934 Milburn Way
- 10906 Lake Front Place
- 10879 Waterberry Ct
- 17568 Charnwood Dr
- 10940 Lake Front Place
- 18218 Boca Way Dr
- 10571 Ladypalm Ln Unit B
- 10908 Waterberry Ct
- 10958 Lake Front Place
- 10450 Stonebridge Blvd
