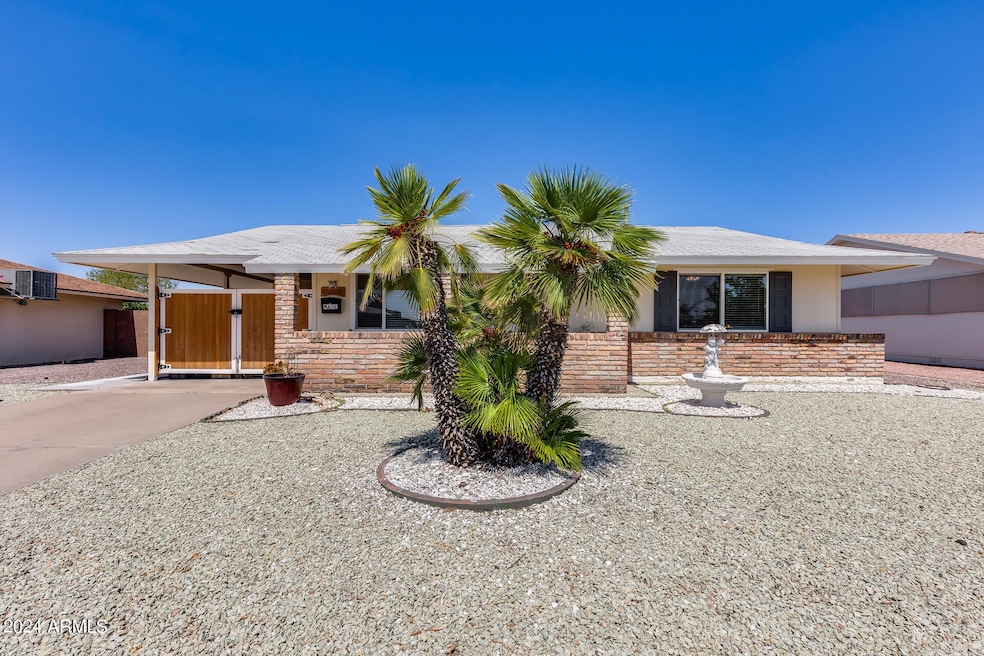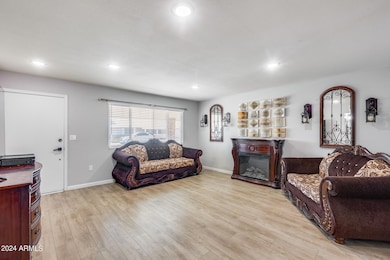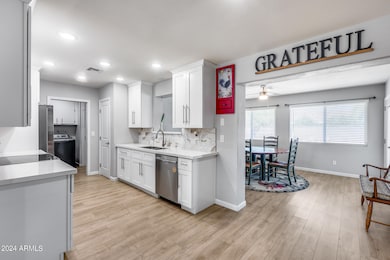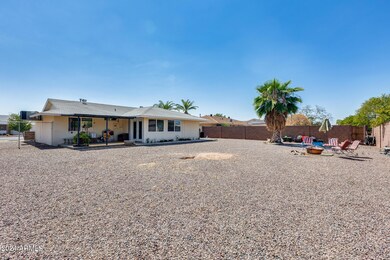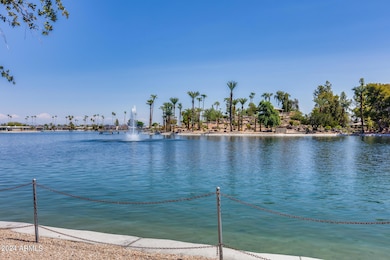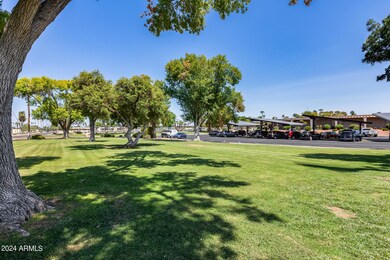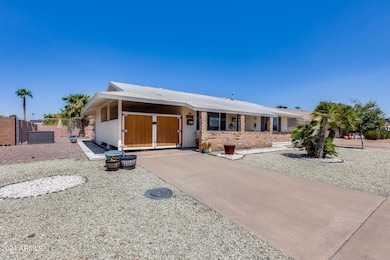
10718 W El Capitan Cir Sun City, AZ 85351
Estimated payment $2,306/month
Highlights
- Golf Course Community
- Granite Countertops
- Tennis Courts
- Clubhouse
- Heated Community Pool
- Covered patio or porch
About This Home
Located in the heart of Sun City, this beautifully remodeled 2-bedroom, 1-bath home offers an open, reconfigured floor plan that blends style and functionality. The spacious living room flows into a large family room, part of a 300 sq. ft. addition, which opens to a covered patio perfect for outdoor enjoyment. A separate office/hobby room with its own exit adds versatility.
The redesigned kitchen features new custom cabinets, quartz countertops, a pantry, and brand-new stainless steel appliances, including a microwave and dishwasher & refrigerator. The bathroom is designed for accessibility with a roll-in shower and a 36-inch door. Inside laundry complete with newer washer and dryer. The home boasts new vinyl plank flooring and carpeting throughout, along with fresh interior paint, new windows and doors, upgraded lighting, and ceiling fan.
The low-maintenance backyard, complete with gravel and shrubs, ensures easy upkeep, and the recently added gate off the carport enhances security.
Additional updates include pipes flushed in 2022 and a new A/C motor and fan installed in the summer of 2024, making this home truly move-in ready. With all-new features, fixtures, and finishes, this is a complete remodel where no detail has been overlooked!
Home Details
Home Type
- Single Family
Est. Annual Taxes
- $692
Year Built
- Built in 1970
Lot Details
- 7,575 Sq Ft Lot
- Desert faces the front and back of the property
HOA Fees
- $48 Monthly HOA Fees
Parking
- 1 Carport Space
Home Design
- Wood Frame Construction
- Composition Roof
- Block Exterior
- Siding
Interior Spaces
- 1,295 Sq Ft Home
- 1-Story Property
- Double Pane Windows
Kitchen
- Kitchen Updated in 2021
- Built-In Microwave
- Granite Countertops
Flooring
- Floors Updated in 2021
- Carpet
- Vinyl
Bedrooms and Bathrooms
- 2 Bedrooms
- Bathroom Updated in 2021
- Primary Bathroom is a Full Bathroom
- 1 Bathroom
Accessible Home Design
- Roll-in Shower
- Accessible Hallway
- No Interior Steps
Outdoor Features
- Covered patio or porch
Schools
- Adult Elementary And Middle School
- Adult High School
Utilities
- Refrigerated Cooling System
- Heating Available
- High Speed Internet
- Cable TV Available
Listing and Financial Details
- Tax Lot 154
- Assessor Parcel Number 200-90-154
Community Details
Overview
- Association fees include no fees
- Sun City Unit 11 Subdivision, H61 Floorplan
Amenities
- Clubhouse
- Theater or Screening Room
- Recreation Room
Recreation
- Golf Course Community
- Tennis Courts
- Heated Community Pool
- Community Spa
Map
Home Values in the Area
Average Home Value in this Area
Tax History
| Year | Tax Paid | Tax Assessment Tax Assessment Total Assessment is a certain percentage of the fair market value that is determined by local assessors to be the total taxable value of land and additions on the property. | Land | Improvement |
|---|---|---|---|---|
| 2025 | $736 | $9,526 | -- | -- |
| 2024 | $692 | $9,073 | -- | -- |
| 2023 | $692 | $18,750 | $3,750 | $15,000 |
| 2022 | $651 | $14,660 | $2,930 | $11,730 |
| 2021 | $737 | $13,550 | $2,710 | $10,840 |
| 2020 | $654 | $11,650 | $2,330 | $9,320 |
| 2019 | $643 | $10,580 | $2,110 | $8,470 |
| 2018 | $625 | $9,330 | $1,860 | $7,470 |
| 2017 | $600 | $8,170 | $1,630 | $6,540 |
| 2016 | $567 | $7,650 | $1,530 | $6,120 |
| 2015 | $541 | $6,730 | $1,340 | $5,390 |
Property History
| Date | Event | Price | Change | Sq Ft Price |
|---|---|---|---|---|
| 01/23/2025 01/23/25 | Price Changed | $395,000 | -1.2% | $305 / Sq Ft |
| 09/12/2024 09/12/24 | For Sale | $399,900 | +23.1% | $309 / Sq Ft |
| 02/01/2022 02/01/22 | Sold | $324,900 | 0.0% | $225 / Sq Ft |
| 01/11/2022 01/11/22 | Price Changed | $324,900 | -1.5% | $225 / Sq Ft |
| 12/27/2021 12/27/21 | Price Changed | $329,900 | -2.9% | $228 / Sq Ft |
| 12/14/2021 12/14/21 | Price Changed | $339,900 | -2.9% | $235 / Sq Ft |
| 12/06/2021 12/06/21 | Price Changed | $349,900 | +1.4% | $242 / Sq Ft |
| 11/25/2021 11/25/21 | Price Changed | $345,000 | -1.1% | $239 / Sq Ft |
| 11/13/2021 11/13/21 | Price Changed | $349,000 | -1.7% | $242 / Sq Ft |
| 11/02/2021 11/02/21 | Price Changed | $355,000 | -2.7% | $246 / Sq Ft |
| 10/26/2021 10/26/21 | Price Changed | $365,000 | -3.7% | $253 / Sq Ft |
| 10/22/2021 10/22/21 | For Sale | $379,000 | +110.6% | $262 / Sq Ft |
| 03/12/2021 03/12/21 | Sold | $180,000 | +9.4% | $139 / Sq Ft |
| 02/25/2021 02/25/21 | Pending | -- | -- | -- |
| 02/24/2021 02/24/21 | For Sale | $164,500 | -- | $127 / Sq Ft |
Deed History
| Date | Type | Sale Price | Title Company |
|---|---|---|---|
| Warranty Deed | $324,900 | None Listed On Document | |
| Warranty Deed | $180,000 | Empire West Title Agency Llc | |
| Interfamily Deed Transfer | -- | None Available |
Similar Homes in the area
Source: Arizona Regional Multiple Listing Service (ARMLS)
MLS Number: 6754866
APN: 200-90-154
- 10611 W Camelot Cir
- 10632 W Roundelay Cir
- 10630 W Roundelay Cir
- 10619 W Roundelay Cir
- 10632 W Saratoga Cir
- 10516 W El Capitan Cir Unit 12
- 11067 W White Mountain Rd
- 10523 W Roundelay Cir Unit 353
- 10521 W Roundelay Cir
- 11037 W Meade Dr
- 10610 W Saratoga Cir
- 10956 W Meade Dr
- 10432 W El Capitan Cir Unit 398
- 10844 W Meade Dr
- 10435 W Roundelay Cir
- 10520 W Saratoga Cir Unit 12
- 10906 W Tropicana Cir
- 10842 W Sarabande Cir
- 10439 W Saratoga Cir
- 11101 W Virgo Ct
