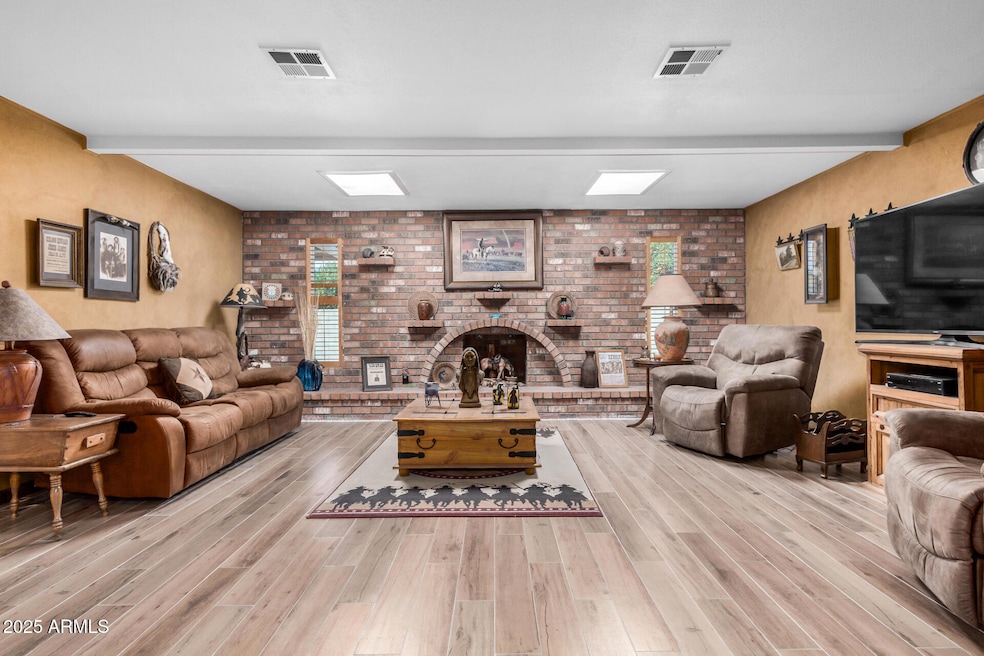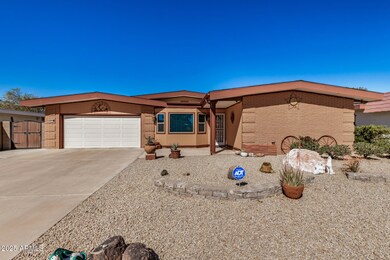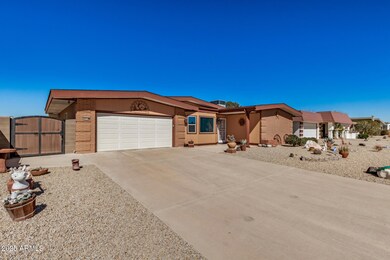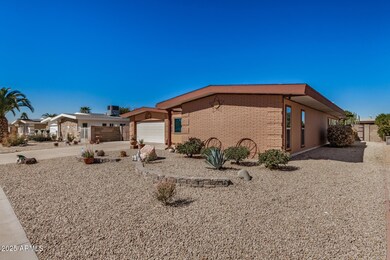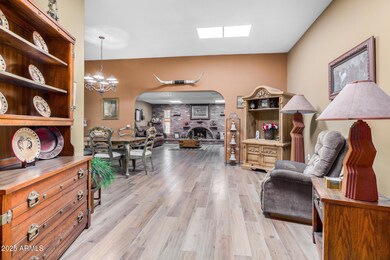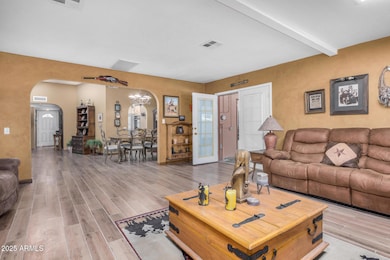
10718 W Welk Dr Unit 43 Sun City, AZ 85373
Estimated payment $2,499/month
Highlights
- Golf Course Community
- Heated Community Pool
- Skylights
- Fitness Center
- Tennis Courts
- Oversized Parking
About This Home
Looking for a new home? You've found it! This lovely 3 bed, 2 bath residence in Sun City features charming curb appeal, a low-care front yard, and a 2 car garage w/built-in cabinets! Come inside to discover a spacious dining & living area w/high ceilings, skylights, elegant wood-look flooring, and custom palette throughout. Continue into the cozy family room, The eat-in kitchen is comprised of oak cabinetry w/ample counter space, a pantry, and all the built-in appliances you'll need for home cooking. The primary bedroom showcases soft carpet and a private ensuite for added comfort. Lastly, the perfectly-sized backyard includes a screened-in patio where you can spend a relaxing Sunday afternoon! Act NOW!
Home Details
Home Type
- Single Family
Est. Annual Taxes
- $1,347
Year Built
- Built in 1974
Lot Details
- 9,000 Sq Ft Lot
- Block Wall Fence
- Front and Back Yard Sprinklers
- Sprinklers on Timer
HOA Fees
- $54 Monthly HOA Fees
Parking
- 2 Car Garage
- Oversized Parking
Home Design
- Wood Frame Construction
- Composition Roof
Interior Spaces
- 1,906 Sq Ft Home
- 1-Story Property
- Ceiling height of 9 feet or more
- Ceiling Fan
- Skylights
- Double Pane Windows
- Low Emissivity Windows
- Security System Leased
Kitchen
- Eat-In Kitchen
- Built-In Microwave
Flooring
- Carpet
- Tile
Bedrooms and Bathrooms
- 3 Bedrooms
- Bathroom Updated in 2022
- Primary Bathroom is a Full Bathroom
- 2 Bathrooms
Schools
- Adult Elementary And Middle School
- Adult High School
Utilities
- Cooling Available
- Heating Available
- High Speed Internet
- Cable TV Available
Additional Features
- No Interior Steps
- Screened Patio
Listing and Financial Details
- Tax Lot 105
- Assessor Parcel Number 230-05-279
Community Details
Overview
- Association fees include ground maintenance
- Built by Del Webb
- Sun City Unit 43 Subdivision, Expanded H 101 Floorplan
Recreation
- Golf Course Community
- Tennis Courts
- Fitness Center
- Heated Community Pool
- Community Spa
- Bike Trail
Map
Home Values in the Area
Average Home Value in this Area
Tax History
| Year | Tax Paid | Tax Assessment Tax Assessment Total Assessment is a certain percentage of the fair market value that is determined by local assessors to be the total taxable value of land and additions on the property. | Land | Improvement |
|---|---|---|---|---|
| 2025 | $1,347 | $17,069 | -- | -- |
| 2024 | $1,252 | $16,257 | -- | -- |
| 2023 | $1,252 | $26,330 | $5,260 | $21,070 |
| 2022 | $1,172 | $20,770 | $4,150 | $16,620 |
| 2021 | $1,217 | $19,630 | $3,920 | $15,710 |
| 2020 | $1,186 | $17,550 | $3,510 | $14,040 |
| 2019 | $1,168 | $16,560 | $3,310 | $13,250 |
| 2018 | $1,121 | $15,210 | $3,040 | $12,170 |
| 2017 | $1,087 | $13,610 | $2,720 | $10,890 |
| 2016 | $567 | $12,920 | $2,580 | $10,340 |
| 2015 | $973 | $11,970 | $2,390 | $9,580 |
Property History
| Date | Event | Price | Change | Sq Ft Price |
|---|---|---|---|---|
| 04/24/2025 04/24/25 | For Sale | $418,000 | 0.0% | $219 / Sq Ft |
| 04/16/2025 04/16/25 | Pending | -- | -- | -- |
| 02/26/2025 02/26/25 | For Sale | $418,000 | -- | $219 / Sq Ft |
Deed History
| Date | Type | Sale Price | Title Company |
|---|---|---|---|
| Quit Claim Deed | -- | None Available | |
| Interfamily Deed Transfer | -- | None Available | |
| Warranty Deed | $145,000 | Grand Canyon Title Agency In | |
| Warranty Deed | $188,900 | Equity Title Agency Inc | |
| Warranty Deed | $95,000 | First American Title |
Mortgage History
| Date | Status | Loan Amount | Loan Type |
|---|---|---|---|
| Open | $124,000 | New Conventional | |
| Closed | $25,000 | Credit Line Revolving | |
| Previous Owner | $140,000 | New Conventional | |
| Previous Owner | $105,990 | Credit Line Revolving | |
| Previous Owner | $10,000 | Credit Line Revolving | |
| Previous Owner | $113,250 | New Conventional | |
| Previous Owner | $92,300 | Unknown | |
| Previous Owner | $80,000 | Seller Take Back |
Similar Homes in the area
Source: Arizona Regional Multiple Listing Service (ARMLS)
MLS Number: 6827000
APN: 230-05-279
- 10829 W Hibiscus Dr
- 10845 W Hibiscus Dr Unit 43
- 10906 W Boswell Blvd
- 10706 W Pinion Ln
- 17453 N 106th Ave
- 10621 W Highwood Ln
- 10619 W Highwood Ln
- 10533 W Wheatridge Dr
- 10709 W Pinion Ln
- 10814 W Palmeras Dr Unit 37
- 10922 W Welk Dr Unit 43
- 17238 N 107th Ave
- 17265 N Del Webb Blvd Unit 39
- 10929 W Jezebel Dr Unit 44
- 10822 W Mimosa Dr
- 11010 W Acacia Dr
- 10902 W Palmeras Dr
- 10444 W Wheatridge Dr
- 17617 N 105th Ave
- 10477 W Highwood Ln
