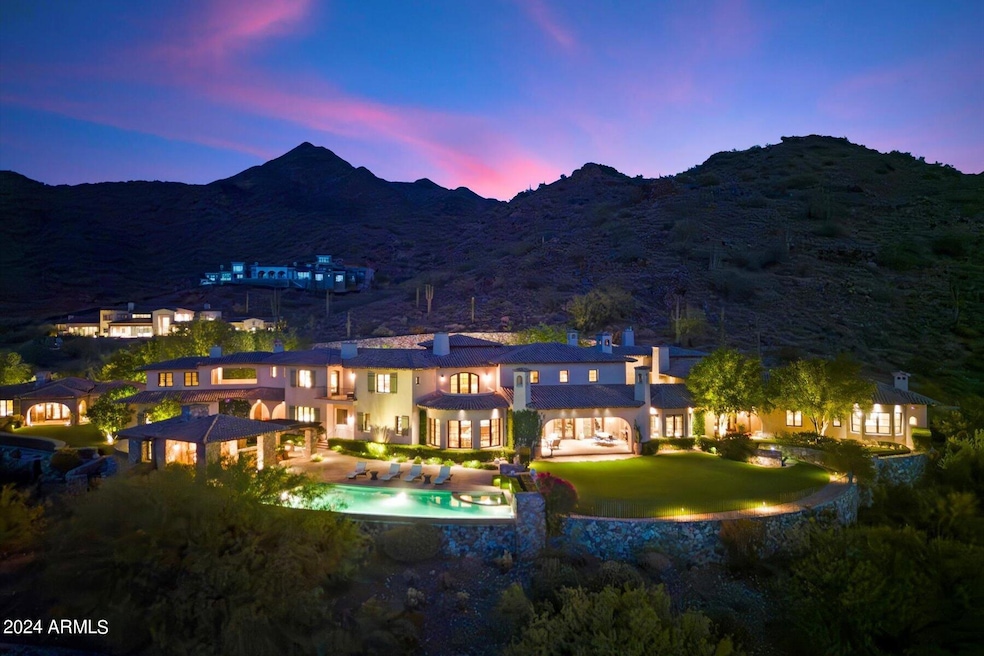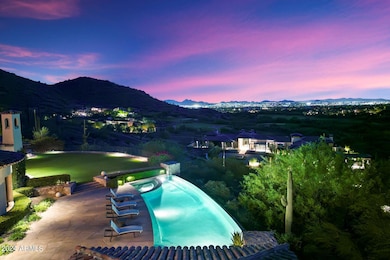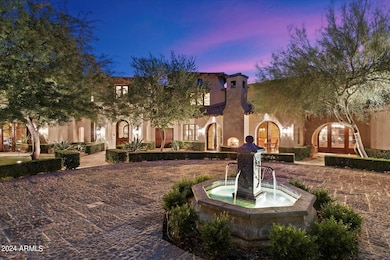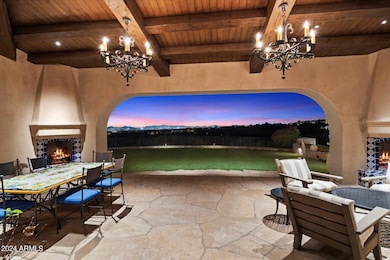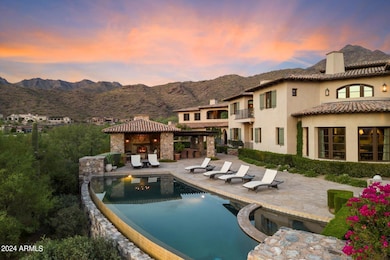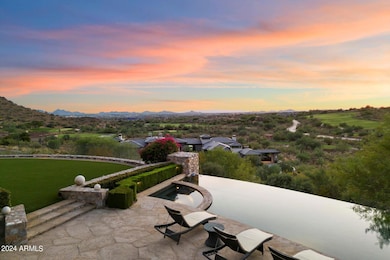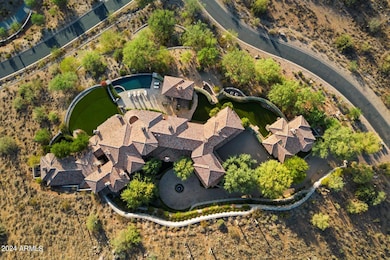
10719 E Rimrock Dr Scottsdale, AZ 85255
DC Ranch NeighborhoodEstimated payment $110,290/month
Highlights
- Guest House
- Golf Course Community
- Gated with Attendant
- Copper Ridge School Rated A
- Fitness Center
- Heated Spa
About This Home
Warm and welcoming, nestled on a flat pad, motor court and zero grade entry both at the main house and detached guest house. Access front-and-rear yard without elevation changes. Secondary family room, wet bar and additional bedrooms are all on the upper level, offering views. Enjoy a sprawling front row seat experience of Silverleaf's vibrant golf course, diamonds in the skies and city lights below at night and captivating mountain views throughout the day. Flawlessly crafted; meticulously maintained by valley's renowned luxury home builder, Desert Star Construction. This signature address encompasses over 9 acres; 13,961 square feet of living space to including 1,789 SF 2 bedroom guest home. Golf Membership and Furnishings can be available. LEED certified; with geothermal heating and cooling energy efficiency. Amenities include a baker's prep kitchen, butler's pantry, wine room, 13 limestone fireplaces, plaster walls, custom cabinetry and solid hand-hewn walnut doors. Alfresco amenities include an incredible pool and spa, low maintenance lawn, and a wealth of lounge and dining spaces. Horseshoe Canyon at Silverleaf is known for its prestige, lower density and highest level of security. This masterpiece exudes pure timeless elegance, privacy, and craftsmanship. SEE MOTION VIDEO
Home Details
Home Type
- Single Family
Est. Annual Taxes
- $55,264
Year Built
- Built in 2012
Lot Details
- 9.14 Acre Lot
- Desert faces the front and back of the property
- Wrought Iron Fence
- Block Wall Fence
- Artificial Turf
- Corner Lot
- Sprinklers on Timer
HOA Fees
- $398 Monthly HOA Fees
Parking
- 4 Car Garage
- Heated Garage
Property Views
- City Lights
- Mountain
Home Design
- Designed by PHX Architecture Architects
- Spanish Architecture
- Wood Frame Construction
- Tile Roof
- Stone Exterior Construction
- Stucco
Interior Spaces
- 13,961 Sq Ft Home
- 2-Story Property
- Wet Bar
- Central Vacuum
- Furnished
- Vaulted Ceiling
- Ceiling Fan
- Gas Fireplace
- Double Pane Windows
- Low Emissivity Windows
- Wood Frame Window
- Family Room with Fireplace
- 3 Fireplaces
Kitchen
- Eat-In Kitchen
- Breakfast Bar
- Built-In Microwave
- Kitchen Island
- Granite Countertops
Flooring
- Wood
- Stone
- Tile
Bedrooms and Bathrooms
- 6 Bedrooms
- Primary Bedroom on Main
- Fireplace in Primary Bedroom
- Two Primary Bathrooms
- Primary Bathroom is a Full Bathroom
- 8 Bathrooms
- Dual Vanity Sinks in Primary Bathroom
- Bathtub With Separate Shower Stall
Home Security
- Security System Owned
- Smart Home
Pool
- Heated Spa
- Play Pool
- Pool Pump
Outdoor Features
- Balcony
- Outdoor Fireplace
- Built-In Barbecue
- Playground
Schools
- Copper Ridge Elementary School
- Copper Ridge Middle School
- Chaparral High School
Utilities
- Cooling Available
- Zoned Heating
- Heating System Uses Natural Gas
- High Speed Internet
- Cable TV Available
Additional Features
- Stepless Entry
- ENERGY STAR Qualified Equipment for Heating
- Guest House
Listing and Financial Details
- Tax Lot 2420
- Assessor Parcel Number 217-11-142
Community Details
Overview
- Association fees include ground maintenance, street maintenance
- Association Phone (480) 513-1500
- Built by Desert Star Construction
- Silverleaf At Dc Ranch Subdivision
Amenities
- Clubhouse
- Recreation Room
Recreation
- Golf Course Community
- Tennis Courts
- Fitness Center
- Heated Community Pool
- Bike Trail
Security
- Gated with Attendant
Map
Home Values in the Area
Average Home Value in this Area
Tax History
| Year | Tax Paid | Tax Assessment Tax Assessment Total Assessment is a certain percentage of the fair market value that is determined by local assessors to be the total taxable value of land and additions on the property. | Land | Improvement |
|---|---|---|---|---|
| 2025 | $57,226 | $799,549 | -- | -- |
| 2024 | $55,264 | $761,476 | -- | -- |
| 2023 | $55,264 | $1,127,510 | $225,500 | $902,010 |
| 2022 | $52,445 | $971,560 | $194,310 | $777,250 |
| 2021 | $55,709 | $1,127,480 | $225,490 | $901,990 |
| 2020 | $55,238 | $977,500 | $195,500 | $782,000 |
| 2019 | $53,385 | $973,310 | $194,660 | $778,650 |
| 2018 | $51,782 | $917,030 | $183,400 | $733,630 |
| 2017 | $49,686 | $853,820 | $170,760 | $683,060 |
| 2016 | $49,339 | $713,880 | $142,770 | $571,110 |
| 2015 | $47,385 | $629,300 | $125,860 | $503,440 |
Property History
| Date | Event | Price | Change | Sq Ft Price |
|---|---|---|---|---|
| 10/08/2024 10/08/24 | For Sale | $18,900,000 | 0.0% | $1,354 / Sq Ft |
| 10/08/2024 10/08/24 | Off Market | $18,900,000 | -- | -- |
| 08/31/2024 08/31/24 | For Sale | $18,900,000 | -- | $1,354 / Sq Ft |
Deed History
| Date | Type | Sale Price | Title Company |
|---|---|---|---|
| Cash Sale Deed | $3,100,000 | Lawyers Title Of Arizona Inc |
Similar Homes in Scottsdale, AZ
Source: Arizona Regional Multiple Listing Service (ARMLS)
MLS Number: 6748995
APN: 217-11-142
- 10739 E Diamond Rim Dr
- 10493 E Rimrock Dr
- 10244 E Hualapai Dr
- 10287 E Diamond Rim Dr Unit 2116
- 20242 N 103rd Way Unit 1246
- 10191 E Diamond Rim Dr Unit 2122
- 10163 E Hualapai Dr
- 20084 N 103rd St
- 10927 E Windgate Pass Dr Unit 1519
- 10274 E Sierra Pinta Dr Unit 1231
- 19922 N 101st Place
- 19627 N 101st St
- 18886 N 101st Way
- 18651 N 101st Place
- 20299 N 102nd Place Unit 1223
- 18683 N 101st Place
- 19501 N 101st St
- 19992 N 101st Place
- 20646 N 112th St
- 20568 N 112th St Unit 1707
