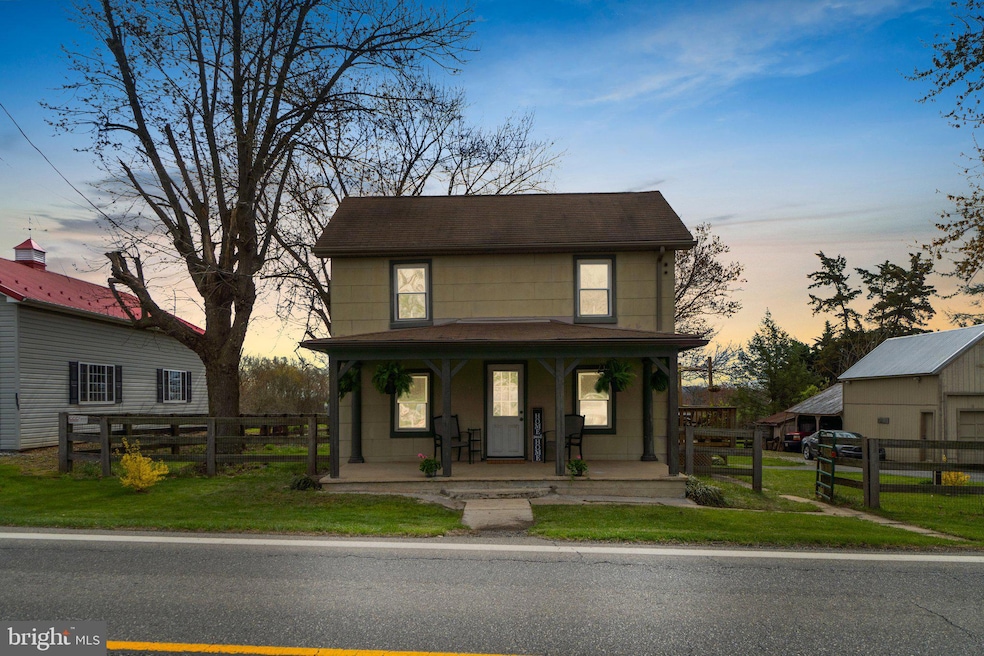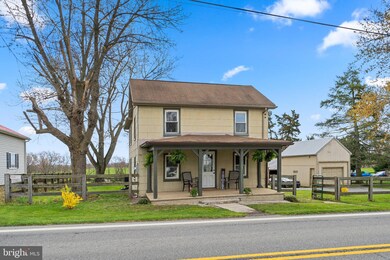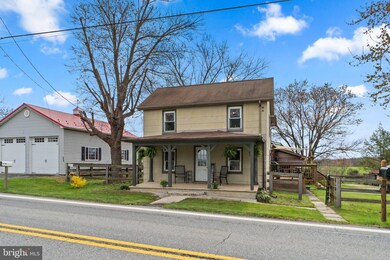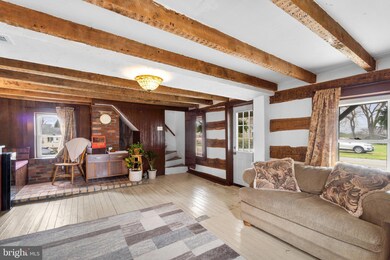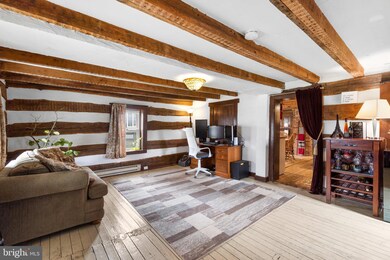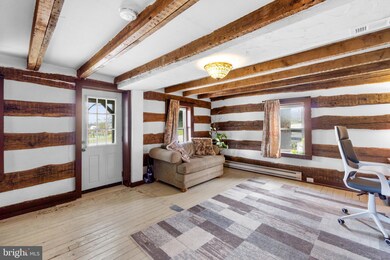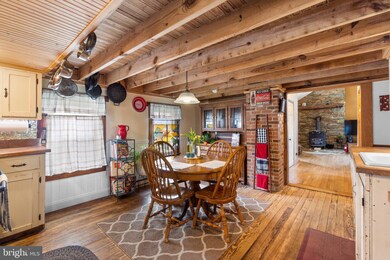
10719 Green Valley Rd Union Bridge, MD 21791
Libertytown NeighborhoodHighlights
- Farmhouse Style Home
- 2 Fireplaces
- 1 Car Detached Garage
- Walkersville High School Rated A-
- No HOA
- Parking Storage or Cabinetry
About This Home
As of May 2024Offer DEADLINE Saturday 4/12 at 5PM
Nestled in a country setting, this home offers more space than meets the eye, boasting a unique layout that effortlessly blends comfort and functionality. Listed as a 2-bedroom residence, its versatile design ensures ample room for living and entertaining.
The highlight of the home is the expansive family room, adorned with a majestic stone hearth and a cozy wood stove, perfect for gathering with loved ones during chilly evenings. Convenience is key with first-floor laundry facilities, while the large deck provides an ideal outdoor space for hosting gatherings and enjoying the picturesque surroundings.
A detached garage with upper-level storage and an attached carport for two cars offer ample parking and storage solutions. For pet owners, the fully fenced almost half-acre level lot provides a safe haven for furry companions to roam and play.
With recent updates including electrical, plumbing, roof, well, and water treatment systems, this home is truly move-in ready, allowing you to settle in and start making memories from day one.
Home Details
Home Type
- Single Family
Est. Annual Taxes
- $2,794
Year Built
- Built in 1910
Lot Details
- 0.4 Acre Lot
Parking
- 1 Car Detached Garage
- Parking Storage or Cabinetry
- Driveway
Home Design
- Farmhouse Style Home
- Frame Construction
Interior Spaces
- Property has 2 Levels
- Ceiling Fan
- 2 Fireplaces
Bedrooms and Bathrooms
- 2 Main Level Bedrooms
Schools
- New Midway/Woodsboro Elementary School
- Walkersville Middle School
- Walkersville High School
Utilities
- Cooling System Mounted In Outer Wall Opening
- Back Up Electric Heat Pump System
- Well
- Electric Water Heater
- Septic Tank
Community Details
- No Home Owners Association
Listing and Financial Details
- Assessor Parcel Number 1117357875
Map
Home Values in the Area
Average Home Value in this Area
Property History
| Date | Event | Price | Change | Sq Ft Price |
|---|---|---|---|---|
| 05/13/2024 05/13/24 | Sold | $360,000 | +2.9% | $196 / Sq Ft |
| 04/13/2024 04/13/24 | Pending | -- | -- | -- |
| 04/11/2024 04/11/24 | For Sale | $350,000 | +60.9% | $190 / Sq Ft |
| 12/22/2014 12/22/14 | Sold | $217,500 | -5.4% | $118 / Sq Ft |
| 11/07/2014 11/07/14 | Pending | -- | -- | -- |
| 10/16/2014 10/16/14 | For Sale | $229,900 | -- | $125 / Sq Ft |
Tax History
| Year | Tax Paid | Tax Assessment Tax Assessment Total Assessment is a certain percentage of the fair market value that is determined by local assessors to be the total taxable value of land and additions on the property. | Land | Improvement |
|---|---|---|---|---|
| 2024 | $3,403 | $268,833 | $0 | $0 |
| 2023 | $2,695 | $238,367 | $0 | $0 |
| 2022 | $2,563 | $207,900 | $75,100 | $132,800 |
| 2021 | $2,556 | $207,600 | $0 | $0 |
| 2020 | $2,556 | $207,300 | $0 | $0 |
| 2019 | $2,552 | $207,000 | $75,100 | $131,900 |
| 2018 | $2,532 | $203,400 | $0 | $0 |
| 2017 | $2,468 | $207,000 | $0 | $0 |
| 2016 | $2,360 | $196,200 | $0 | $0 |
| 2015 | $2,360 | $194,933 | $0 | $0 |
| 2014 | $2,360 | $193,667 | $0 | $0 |
Mortgage History
| Date | Status | Loan Amount | Loan Type |
|---|---|---|---|
| Open | $342,000 | New Conventional | |
| Previous Owner | $30,000 | New Conventional | |
| Previous Owner | $221,938 | New Conventional | |
| Previous Owner | $142,500 | Unknown | |
| Previous Owner | $127,500 | Credit Line Revolving | |
| Previous Owner | $60,000 | Credit Line Revolving | |
| Closed | -- | No Value Available |
Deed History
| Date | Type | Sale Price | Title Company |
|---|---|---|---|
| Deed | $360,000 | None Listed On Document | |
| Deed | $217,500 | Commonwealth Land Title Insu | |
| Deed | $144,400 | -- | |
| Deed | $125,000 | -- |
Similar Homes in Union Bridge, MD
Source: Bright MLS
MLS Number: MDFR2046796
APN: 17-357875
- 0 Muth Rd
- 12113 Main St
- 12061 & 12059 Main St
- 0 Keys Chapel Rd Unit MDFR2040360
- 11584 Liberty Oak Dr
- 11940 Main St
- 9630 B Clemsonville Rd
- 11930 Main St
- 11920 Liberty Rd Unit 207B
- 9203 Oak Tree Cir
- 11939 South St
- 9242 Oak Tree Cir
- 13201 Nittany Ct
- 12446 Renner Rd
- 12775 Liberty Rd
- 12544 Woodsboro Pike
- 19 S Farquhar St
- 11 Rosewood Ct Unit 101
- 12 N 2nd St
- 104 S 2nd St
