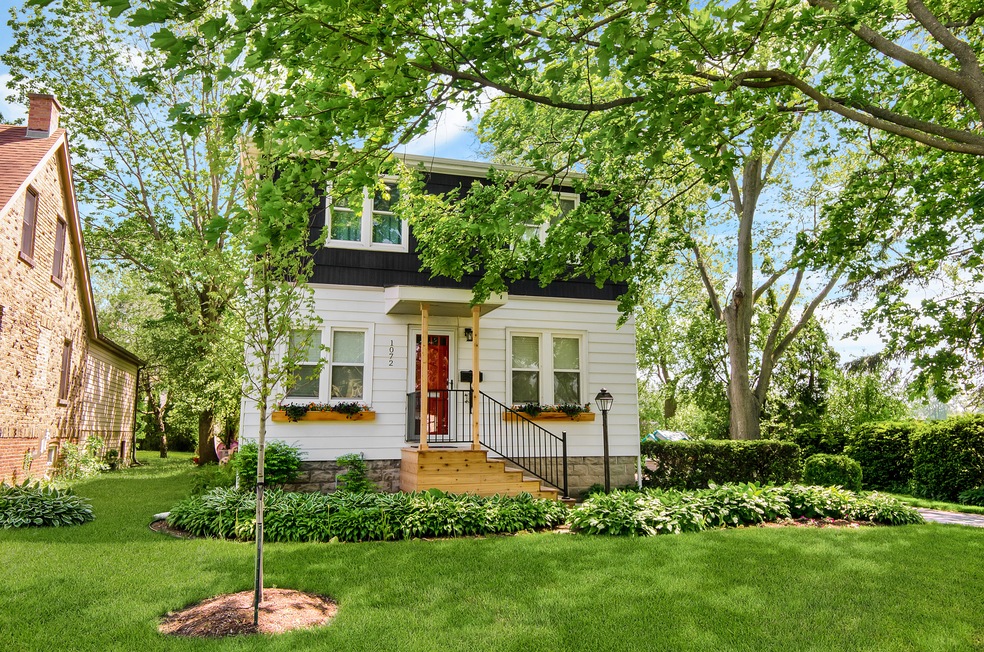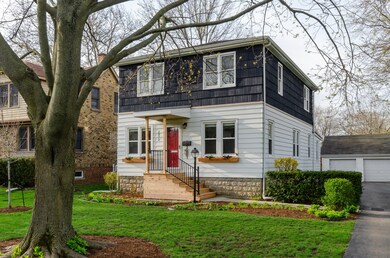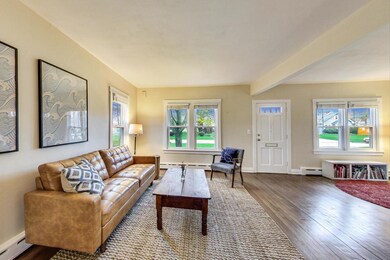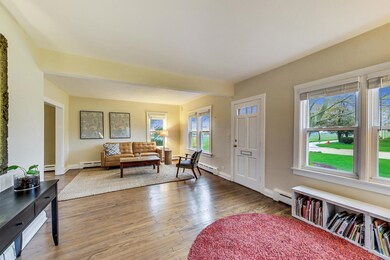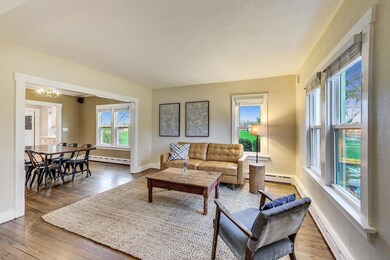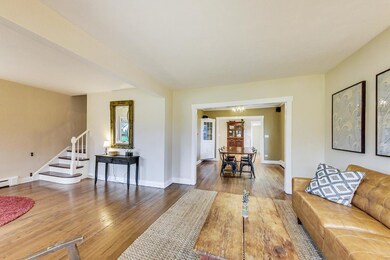
1072 Centerfield Ct Highland Park, IL 60035
West Highland Park NeighborhoodHighlights
- Recreation Room
- Vaulted Ceiling
- Double Oven
- Indian Trail Elementary School Rated A
- Wood Flooring
- Stainless Steel Appliances
About This Home
As of July 2020Your home is ready, now offered at a compelling new price! You've been dreaming of a beautiful new kitchen open to a huge adjacent family room with high vaulted ceilings, and here it is. So many fabulous upgrades in this Sunset Park home. Stunning gourmet kitchen features stainless steel appliances, commercial grade range, white marble counter tops, Fireclay tile backsplash, farmhouse sink, LED recessed lighting. Serve four at the counter and more in generous eating area open to dining room and living room. Open floor plan perfect when serving meals and snacks to e-learners and Netflix fans lounging in the family room. Four nice-sized bedrooms and full bath upstairs, second updated bath on main floor. Pipes in place for additional bath on second level. Lower level recently finished as play room features mud room cubbies and brand new laundry, separate tool room and loads of storage. Space Pak AC throughout, copper pipes, French drain and sump pumps with battery back-ups, new chimney liner and many other mechanical upgrades will help you sleep through the night in this "everything's-been-done" home. Two-car garage, patio, great yard for picnics while you watch dramatic sunsets over neighboring Wolters Field. New windows throughout when owners fell in love and bought in 2012, new roof and boiler just after. Great home at the end of a cozy block, perfect proximity to town, where you'll enjoy outdoor dining in nearby restaurants, shopping and easy access to Hwy 41 or the Metra for work or play in the city. This home will satisfy your craving for wide open space. Easy to show, ready to move in and enjoy!
Last Agent to Sell the Property
@properties Christie's International Real Estate License #475122075

Last Buyer's Agent
@properties Christie's International Real Estate License #475128426

Home Details
Home Type
- Single Family
Est. Annual Taxes
- $9,721
Year Built
- 1927
Parking
- Detached Garage
- Garage Door Opener
- Driveway
- Garage Is Owned
Home Design
- Aluminum Siding
- Shake Siding
Interior Spaces
- Bathroom on Main Level
- Vaulted Ceiling
- Dining Area
- Recreation Room
- Wood Flooring
- Partially Finished Basement
- Partial Basement
- Storm Screens
Kitchen
- Breakfast Bar
- Double Oven
- Range Hood
- Microwave
- Freezer
- Dishwasher
- Stainless Steel Appliances
- Disposal
Laundry
- Dryer
- Washer
Utilities
- SpacePak Central Air
- Baseboard Heating
- Heating System Uses Gas
- Lake Michigan Water
Additional Features
- Patio
- Property is near a bus stop
Listing and Financial Details
- Homeowner Tax Exemptions
Map
Home Values in the Area
Average Home Value in this Area
Property History
| Date | Event | Price | Change | Sq Ft Price |
|---|---|---|---|---|
| 07/31/2020 07/31/20 | Sold | $467,500 | -1.3% | $200 / Sq Ft |
| 06/18/2020 06/18/20 | Pending | -- | -- | -- |
| 06/09/2020 06/09/20 | Price Changed | $473,500 | -4.9% | $203 / Sq Ft |
| 05/06/2020 05/06/20 | For Sale | $498,000 | +95.3% | $213 / Sq Ft |
| 07/19/2012 07/19/12 | Sold | $255,000 | -7.3% | $123 / Sq Ft |
| 06/06/2012 06/06/12 | Pending | -- | -- | -- |
| 05/28/2012 05/28/12 | For Sale | $275,000 | -- | $132 / Sq Ft |
Tax History
| Year | Tax Paid | Tax Assessment Tax Assessment Total Assessment is a certain percentage of the fair market value that is determined by local assessors to be the total taxable value of land and additions on the property. | Land | Improvement |
|---|---|---|---|---|
| 2023 | $9,721 | $122,589 | $37,355 | $85,234 |
| 2022 | $9,721 | $113,844 | $41,038 | $72,806 |
| 2021 | $8,954 | $110,047 | $39,669 | $70,378 |
| 2020 | $8,663 | $110,047 | $39,669 | $70,378 |
| 2019 | $7,977 | $104,621 | $39,483 | $65,138 |
| 2018 | $8,956 | $123,443 | $41,062 | $82,381 |
| 2017 | $8,816 | $122,731 | $40,825 | $81,906 |
| 2016 | $8,488 | $116,842 | $38,866 | $77,976 |
| 2015 | $8,200 | $108,559 | $36,111 | $72,448 |
| 2014 | $6,430 | $84,499 | $35,704 | $48,795 |
| 2012 | $7,135 | $95,999 | $35,912 | $60,087 |
Mortgage History
| Date | Status | Loan Amount | Loan Type |
|---|---|---|---|
| Open | $112,000 | Credit Line Revolving | |
| Open | $410,000 | New Conventional | |
| Closed | $420,750 | New Conventional | |
| Previous Owner | $86,000 | Credit Line Revolving | |
| Previous Owner | $282,199 | New Conventional | |
| Previous Owner | $280,000 | New Conventional | |
| Previous Owner | $252,000 | New Conventional | |
| Previous Owner | $250,381 | FHA | |
| Previous Owner | $180,000 | Credit Line Revolving |
Deed History
| Date | Type | Sale Price | Title Company |
|---|---|---|---|
| Warranty Deed | $467,500 | Heritage Title Company | |
| Trustee Deed | $255,000 | First American Title | |
| Interfamily Deed Transfer | -- | None Available |
Similar Homes in the area
Source: Midwest Real Estate Data (MRED)
MLS Number: MRD10707486
APN: 16-22-407-001
- 1181 Hilary Ln
- 1218 Taylor Ave
- 935 Central Ave Unit 5
- 891 Central Ave Unit 219
- 973 Deerfield Rd
- 654 Homewood Ave
- 661 Homewood Ave
- 1552 Mccraren Rd
- 572 Vine Ave
- 1500 Mccraren Rd
- 844 Deerfield Rd
- 0 Skokie Ave
- 1789 Green Bay Rd Unit B
- 2086 Saint Johns Ave Unit 402
- 2066 Saint Johns Ave Unit 105
- 0 Wrendale Ave Unit MRD12160027
- 2451 Augusta Way
- 1950 Sheridan Rd Unit 404
- 1950 Sheridan Rd Unit 401
- 1950 Sheridan Rd Unit 101
