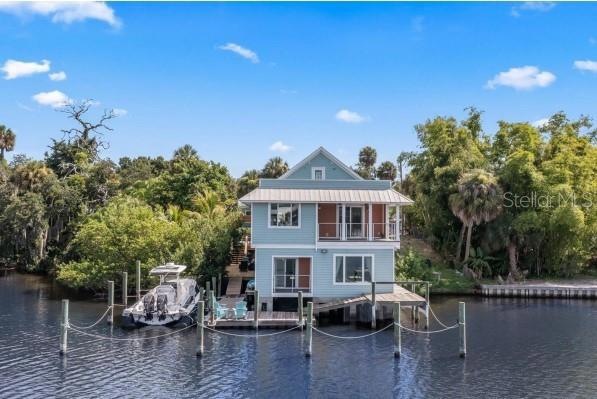
1072 Hyde Park Ln Melbourne, FL 32935
Highlights
- 0.52 Acre Lot
- 2 Car Attached Garage
- Central Heating and Cooling System
About This Home
As of April 2025Discover coastal elegance in this stunning 6-bedroom, 4-bathroom waterfront home located
on a private enclave of the Indian River in Melbourne, Florida. Reminiscent of a luxurious Key West retreat, this home offers all the
modern amenities and upgrades you desire. Enjoy peace of mind with impact windows and relish in the gourmet kitchen, completely
redone in 2018. The home also boasts newer AC units, brand new decking around the house, and a freshly resurfaced pool—perfect
for enjoying Florida's sunny weather. For boating enthusiasts, the property features a boat lift capable of holding up to 10,000 lbs.
Additionally, this unique offering is perfect for short term rentals or Airbnb and includes a separate .3-acre buildable lot, providing
endless possibilities for expansion or investment. Embrace the tranquil waterfront lifestyle while being conveniently located in
Melbourne. This exceptional property is a rare find—don't miss the opportunity to make it yours! Come and see for yourself!
Home Details
Home Type
- Single Family
Est. Annual Taxes
- $12,438
Year Built
- Built in 1999
Lot Details
- 0.52 Acre Lot
- Lot Dimensions are 103x50
- Property is zoned R1A
Parking
- 2 Car Attached Garage
Home Design
- Metal Roof
- Concrete Siding
- Concrete Perimeter Foundation
Interior Spaces
- 4,121 Sq Ft Home
- 3-Story Property
Bedrooms and Bathrooms
- 6 Bedrooms
- 4 Full Bathrooms
Laundry
- Dryer
- Washer
Utilities
- Central Heating and Cooling System
- Private Sewer
Community Details
- Arthur F Creedmans Pt Houstons Add Lt 01 Subdivision
Listing and Financial Details
- Tax Lot 1
- Assessor Parcel Number 27 3721-03-*-1
Map
Home Values in the Area
Average Home Value in this Area
Property History
| Date | Event | Price | Change | Sq Ft Price |
|---|---|---|---|---|
| 04/04/2025 04/04/25 | Sold | $1,425,000 | 0.0% | $346 / Sq Ft |
| 04/04/2025 04/04/25 | Sold | $1,425,000 | 0.0% | $346 / Sq Ft |
| 04/04/2025 04/04/25 | For Sale | $1,425,000 | +1.9% | $346 / Sq Ft |
| 02/05/2025 02/05/25 | Pending | -- | -- | -- |
| 02/05/2025 02/05/25 | Pending | -- | -- | -- |
| 01/23/2025 01/23/25 | For Sale | $1,399,000 | +207.4% | $339 / Sq Ft |
| 09/13/2016 09/13/16 | Sold | $455,100 | +1.0% | $116 / Sq Ft |
| 08/01/2016 08/01/16 | Pending | -- | -- | -- |
| 07/18/2016 07/18/16 | For Sale | $450,800 | 0.0% | $115 / Sq Ft |
| 06/16/2016 06/16/16 | Pending | -- | -- | -- |
| 06/08/2016 06/08/16 | Price Changed | $450,800 | -10.0% | $115 / Sq Ft |
| 05/12/2016 05/12/16 | For Sale | $500,800 | -- | $127 / Sq Ft |
Tax History
| Year | Tax Paid | Tax Assessment Tax Assessment Total Assessment is a certain percentage of the fair market value that is determined by local assessors to be the total taxable value of land and additions on the property. | Land | Improvement |
|---|---|---|---|---|
| 2023 | $12,207 | $733,850 | $0 | $0 |
| 2022 | $11,576 | $712,480 | $0 | $0 |
| 2021 | $11,808 | $691,730 | $0 | $0 |
| 2020 | $11,704 | $682,180 | $0 | $0 |
| 2019 | $11,403 | $642,470 | $0 | $0 |
| 2018 | $11,421 | $630,900 | $0 | $0 |
| 2017 | $11,485 | $617,930 | $335,730 | $282,200 |
| 2016 | $12,396 | $588,820 | $335,730 | $253,090 |
| 2015 | $12,474 | $576,180 | $335,730 | $240,450 |
| 2014 | $7,522 | $389,050 | $335,740 | $53,310 |
Mortgage History
| Date | Status | Loan Amount | Loan Type |
|---|---|---|---|
| Open | $1,140,000 | New Conventional | |
| Previous Owner | $368,574 | New Conventional | |
| Previous Owner | $100,000 | Future Advance Clause Open End Mortgage | |
| Previous Owner | $280,100 | New Conventional | |
| Previous Owner | $249,818 | Unknown | |
| Previous Owner | $250,000 | Credit Line Revolving | |
| Previous Owner | $475,000 | Purchase Money Mortgage | |
| Previous Owner | $100,000 | Credit Line Revolving | |
| Previous Owner | $40,000 | New Conventional |
Deed History
| Date | Type | Sale Price | Title Company |
|---|---|---|---|
| Warranty Deed | $1,425,000 | State Title Partners | |
| Warranty Deed | -- | Brightline Title Llc | |
| Warranty Deed | -- | Brightline Title Llc | |
| Warranty Deed | $455,100 | None Available | |
| Warranty Deed | -- | None Available | |
| Warranty Deed | -- | None Available | |
| Warranty Deed | -- | None Available | |
| Warranty Deed | -- | East Coast Title | |
| Quit Claim Deed | $50,000 | -- |
Similar Homes in the area
Source: Stellar MLS
MLS Number: J987608
APN: 27-37-21-03-00000.0-0001.00
- 973 N Harbor City Blvd
- 940 W Whitmire Dr
- 702 Young St
- 676 Young St
- 1025 Terry Dr
- 1920 Magnolia Ave
- 1173 Rivermont Dr
- 750 W Whitmire Dr
- 1001 W Eau Gallie Blvd Unit 203
- 1001 W Eau Gallie Blvd Unit 211
- 1001 W Eau Gallie Blvd Unit 109
- 1001 W Eau Gallie Blvd Unit 312
- 1001 W Eau Gallie Blvd Unit 106
- 1001 W Eau Gallie Blvd Unit 330
- 1445 Windchime Ln
- 742 W Whitmire Dr
- 1016 Sarno Rd
- 713 Orange Blossom Dr
- 1365 Pineapple Ave
- 1437 Pineapple Ave Unit 601
