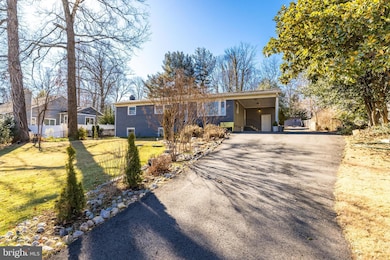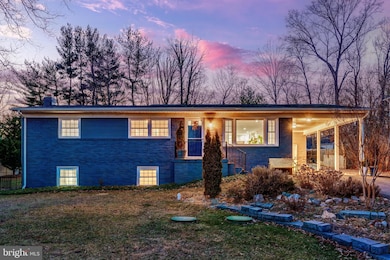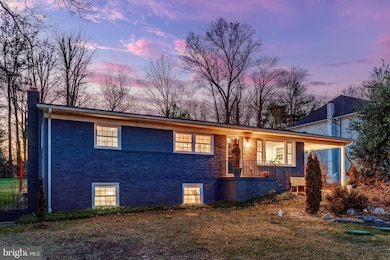
1072 Utterback Store Rd Great Falls, VA 22066
Estimated payment $7,260/month
Highlights
- Gourmet Kitchen
- View of Trees or Woods
- Vaulted Ceiling
- Forestville Elementary School Rated A
- Open Floorplan
- Raised Ranch Architecture
About This Home
Huge price improvement! Welcome to 1072 Utterback Store, a beautifully maintained 4 bedroom, 3 bath rambler situated on a picturesque half-acre lot in the heart of Great Falls. Offering both convenience and luxury, this home boasts a newly renovated interior with expansive windows that flood the space with natural light, seamlessly blending indoor and outdoor living.
The open floor plan creates a perfect flow for everyday living and entertaining. The gourmet kitchen features stainless steel appliances, counter-to-ceiling tile backsplash, and a stunning centerpiece island. Two spacious bedrooms on the main level include the primary suite, complete with a tastefully renovated en-suite bath.
The finished lower level offers incredible versatility with two additional bedrooms, a beautifully updated bath, and a cozy living space centered around a fireplace. With direct access to the backyard, this level is ideal as an in-law suite, guest quarters, or a rec room for play and relaxation.
Step outside to enjoy the newly renovated stone patio and professionally landscaped yard, perfect for entertaining family and friends alike. A detached 2-car garage provides ample storage. Major system upgrades include a new HVAC and water heater in 2019, a new roof, windows, septic, neutralizer, and mini split in 2020, and a new back patio in 2021.
Located within the sought-after Langley High School pyramid and just minutes from Great Falls Village Centre, Tysons Corner, I-495, the GW Parkway, shopping, dining, and more—this home offers a lifestyle of convenience and charm. Enjoy, and welcome home!
Home Details
Home Type
- Single Family
Est. Annual Taxes
- $11,446
Year Built
- Built in 1966
Lot Details
- 0.51 Acre Lot
- Partially Fenced Property
- Stone Retaining Walls
- Extensive Hardscape
- Property is zoned 110
Parking
- 2 Car Detached Garage
- 4 Driveway Spaces
- 1 Attached Carport Space
- Parking Storage or Cabinetry
Home Design
- Raised Ranch Architecture
- Brick Exterior Construction
- Slab Foundation
Interior Spaces
- Property has 2 Levels
- Open Floorplan
- Vaulted Ceiling
- Ceiling Fan
- Recessed Lighting
- Brick Fireplace
- Triple Pane Windows
- Dining Area
- Wood Flooring
- Views of Woods
Kitchen
- Gourmet Kitchen
- Electric Oven or Range
- Range Hood
- Built-In Microwave
- Ice Maker
- Dishwasher
- Stainless Steel Appliances
- Kitchen Island
- Upgraded Countertops
- Disposal
Bedrooms and Bathrooms
- En-Suite Bathroom
Laundry
- Laundry on lower level
- Dryer
- Washer
Finished Basement
- Side Basement Entry
- Natural lighting in basement
Outdoor Features
- Patio
- Shed
- Outbuilding
Schools
- Forestville Elementary School
- Cooper Middle School
- Langley High School
Utilities
- Central Air
- Heat Pump System
- Well
- Electric Water Heater
- Septic Less Than The Number Of Bedrooms
Community Details
- No Home Owners Association
- Timberlake Estates Subdivision
Listing and Financial Details
- Tax Lot 8
- Assessor Parcel Number 0121 02 0008
Map
Home Values in the Area
Average Home Value in this Area
Tax History
| Year | Tax Paid | Tax Assessment Tax Assessment Total Assessment is a certain percentage of the fair market value that is determined by local assessors to be the total taxable value of land and additions on the property. | Land | Improvement |
|---|---|---|---|---|
| 2024 | $11,058 | $954,540 | $504,000 | $450,540 |
| 2023 | $10,603 | $939,540 | $489,000 | $450,540 |
| 2022 | $9,706 | $848,770 | $457,000 | $391,770 |
| 2021 | $8,899 | $758,360 | $457,000 | $301,360 |
| 2020 | $8,396 | $709,400 | $457,000 | $252,400 |
| 2019 | $8,352 | $705,690 | $457,000 | $248,690 |
| 2018 | $8,119 | $705,970 | $457,000 | $248,970 |
| 2017 | $7,731 | $665,880 | $431,000 | $234,880 |
| 2016 | $7,735 | $667,670 | $431,000 | $236,670 |
| 2015 | $7,380 | $661,330 | $427,000 | $234,330 |
| 2014 | $7,517 | $675,110 | $436,000 | $239,110 |
Property History
| Date | Event | Price | Change | Sq Ft Price |
|---|---|---|---|---|
| 03/28/2025 03/28/25 | Price Changed | $1,129,900 | -5.8% | $396 / Sq Ft |
| 02/19/2025 02/19/25 | For Sale | $1,199,900 | +45.4% | $420 / Sq Ft |
| 02/28/2020 02/28/20 | Sold | $825,000 | 0.0% | $317 / Sq Ft |
| 01/21/2020 01/21/20 | Pending | -- | -- | -- |
| 01/16/2020 01/16/20 | For Sale | $824,900 | +75.5% | $317 / Sq Ft |
| 09/20/2019 09/20/19 | Sold | $470,000 | -24.8% | $181 / Sq Ft |
| 09/12/2019 09/12/19 | Pending | -- | -- | -- |
| 08/09/2019 08/09/19 | For Sale | $625,000 | -- | $240 / Sq Ft |
Deed History
| Date | Type | Sale Price | Title Company |
|---|---|---|---|
| Warranty Deed | $825,000 | Old Republic Natl Ttl Ins Co | |
| Warranty Deed | $470,000 | Gold Cup Title & Escrow Ltd | |
| Deed | $40,000 | -- |
Mortgage History
| Date | Status | Loan Amount | Loan Type |
|---|---|---|---|
| Open | $618,750 | New Conventional | |
| Previous Owner | $600,000 | No Value Available |
Similar Homes in the area
Source: Bright MLS
MLS Number: VAFX2222064
APN: 0121-02-0008
- 1016 Cheska Ct
- 11102 Bowen Ave
- 1039 Aziza Ct
- 11286 Stones Throw Dr
- 1155 Meadowlook Ct
- 10907 Great Point Ct
- 10734 Wynkoop Dr
- 1139 Round Pebble Ln
- 10811 Lockmeade Ct
- 923 Riva Ridge Dr
- 857 Nicholas Run Dr
- 1155 Kettle Pond Ln
- 11519 Wild Hawthorn Ct
- 1126 Riva Ridge Dr
- 1130 Riva Ridge Dr
- 1361 Garden Wall Cir Unit 701
- 1369 Garden Wall Cir
- 803 Blacks Hill Rd
- 11408 Gate Hill Place Unit 118
- 0 Caris Glenne Outlot B






