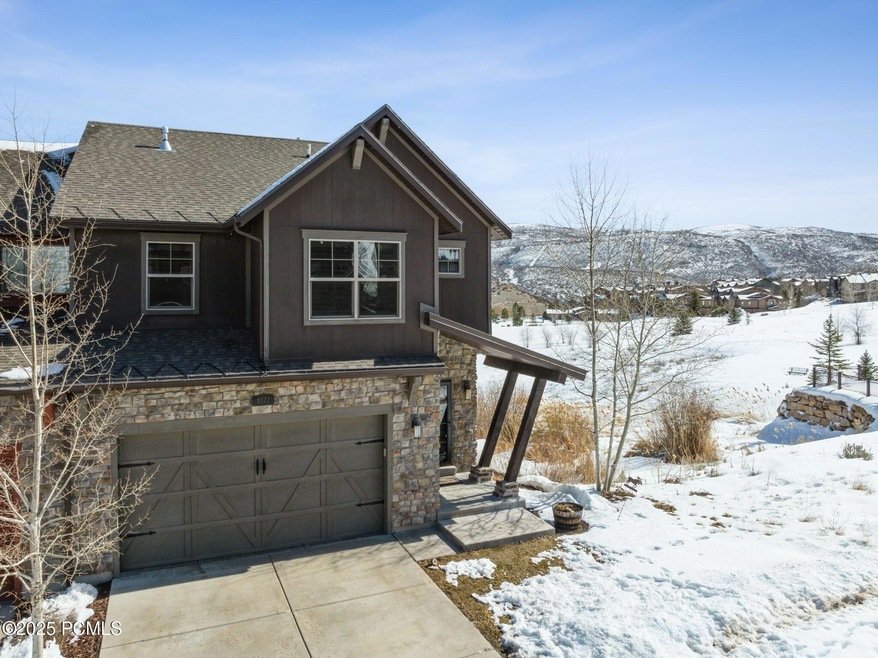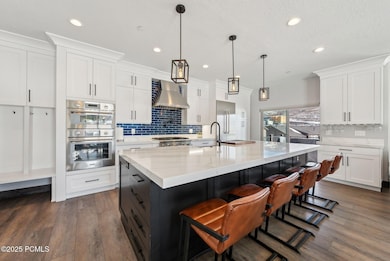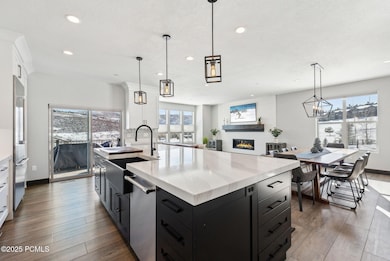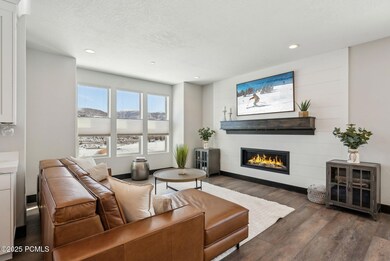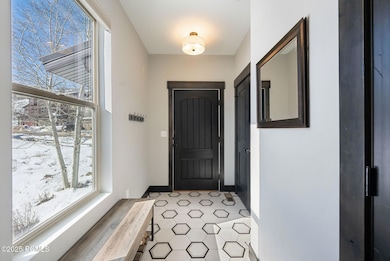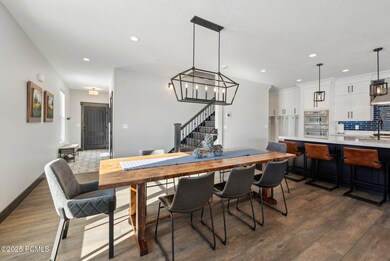
Estimated payment $9,040/month
Highlights
- Fitness Center
- Spa
- Mountain View
- Midway Elementary School Rated A-
- Open Floorplan
- Clubhouse
About This Home
Awaken to sunrise over the surrounding mountains and meadow views, this amazing home abuts next to community open space for privacy. Bask in the sun on the east side of the home's deck or patio spaces, plunge into the oversized hot tub on the patio after a day on the slopes.
The 4 bedrooms/ 4 bathrooms home underwent a 95% complete luxury remodel in 2022, the townhome offers nearly 2,900 sq ft of livable interior space and 500+ sq ft of exterior deck/patio entertaining space. Entertain your guests in this sophisticated high-end kitchen, Thermador® appliances throughout, floor to ceiling custom cabinets, massive entertaining island with plenty of storage. Family room updates include new cozy fireplace, mantel and wall panel surround. New higher end LVP flooring throughout the main/ upper floors and new tile flooring in bathroom and laundry areas. All new lighting fixtures and Hansgrohe® faucets throughout home. The main floor deck and lower-level patio/hot tub area make for great entertaining and unwinding after a day on the slopes.
The Retreat at Jordanelle community offers community trails, pool/hot tub area, and club house equipped with fitness gym, great room, pool table, kitchen, theatre and gathering rooms.
The community offers convenient proximity to all that Park City, New East Village Deer Valley® Ski base and Jordanelle marina has to offer within a short drive, bike ride or by city bus. The greater Park City area offers shopping and dining within 5-15-minute drive to Old Town Park City, Kimball Junction shopping center and is 35 minutes to SLC International airport.
Townhouse Details
Home Type
- Townhome
Est. Annual Taxes
- $5,966
Year Built
- Built in 2016 | Remodeled in 2022
Lot Details
- 1,307 Sq Ft Lot
- Partially Fenced Property
- Landscaped
- Sprinklers on Timer
HOA Fees
- $465 Monthly HOA Fees
Parking
- 2 Car Attached Garage
- Oversized Parking
- Garage Door Opener
- Off-Street Parking
Property Views
- Mountain
- Meadow
Home Design
- Mountain Contemporary Architecture
- Slab Foundation
- Wood Frame Construction
- Shingle Roof
- Composition Roof
- Metal Roof
- Stone Siding
- Concrete Perimeter Foundation
- Stone
Interior Spaces
- 2,876 Sq Ft Home
- Open Floorplan
- Furnished
- Vaulted Ceiling
- Ceiling Fan
- Gas Fireplace
- Great Room
- Family Room
- Formal Dining Room
- Storage
Kitchen
- Eat-In Kitchen
- Breakfast Bar
- Double Oven
- Gas Range
- Microwave
- Dishwasher
- Kitchen Island
- Granite Countertops
Flooring
- Carpet
- Concrete
- Tile
Bedrooms and Bathrooms
- 4 Bedrooms
- Walk-In Closet
- Double Vanity
Laundry
- Laundry Room
- Washer
Home Security
Outdoor Features
- Spa
- Deck
- Patio
Utilities
- Forced Air Heating and Cooling System
- Programmable Thermostat
- Natural Gas Connected
- Gas Water Heater
- Water Softener is Owned
- High Speed Internet
- Cable TV Available
Listing and Financial Details
- Assessor Parcel Number 00-0021-1182
Community Details
Overview
- Association fees include amenities, com area taxes, maintenance exterior, ground maintenance, reserve/contingency fund, snow removal
- Association Phone (435) 645-9626
- Visit Association Website
- The Retreat At Jordanelle Subdivision
- Planned Unit Development
Amenities
- Common Area
- Clubhouse
Recreation
- Fitness Center
- Community Pool
- Community Spa
- Trails
Pet Policy
- Breed Restrictions
Security
- Building Security System
- Fire and Smoke Detector
- Fire Sprinkler System
Map
Home Values in the Area
Average Home Value in this Area
Tax History
| Year | Tax Paid | Tax Assessment Tax Assessment Total Assessment is a certain percentage of the fair market value that is determined by local assessors to be the total taxable value of land and additions on the property. | Land | Improvement |
|---|---|---|---|---|
| 2024 | $5,966 | $1,279,000 | $425,000 | $854,000 |
| 2023 | $5,966 | $1,501,750 | $175,000 | $1,326,750 |
| 2022 | $3,245 | $632,956 | $45,000 | $587,956 |
| 2021 | $4,073 | $632,956 | $45,000 | $587,956 |
| 2020 | $4,201 | $632,956 | $45,000 | $587,956 |
| 2019 | $3,442 | $305,946 | $0 | $0 |
| 2018 | $3,442 | $305,946 | $0 | $0 |
| 2017 | $5,458 | $485,889 | $0 | $0 |
| 2016 | $516 | $45,000 | $0 | $0 |
| 2015 | -- | $0 | $0 | $0 |
Property History
| Date | Event | Price | Change | Sq Ft Price |
|---|---|---|---|---|
| 03/29/2025 03/29/25 | Pending | -- | -- | -- |
| 03/14/2025 03/14/25 | For Sale | $1,450,000 | -3.3% | $504 / Sq Ft |
| 05/13/2022 05/13/22 | Off Market | -- | -- | -- |
| 04/29/2022 04/29/22 | Sold | -- | -- | -- |
| 03/17/2022 03/17/22 | Pending | -- | -- | -- |
| 03/11/2022 03/11/22 | For Sale | $1,499,000 | +130.6% | $521 / Sq Ft |
| 12/15/2017 12/15/17 | Sold | -- | -- | -- |
| 10/26/2017 10/26/17 | Pending | -- | -- | -- |
| 08/24/2017 08/24/17 | For Sale | $649,999 | +34.6% | $226 / Sq Ft |
| 08/31/2016 08/31/16 | Sold | -- | -- | -- |
| 09/16/2015 09/16/15 | For Sale | $482,900 | -- | $168 / Sq Ft |
| 08/29/2015 08/29/15 | Pending | -- | -- | -- |
Deed History
| Date | Type | Sale Price | Title Company |
|---|---|---|---|
| Warranty Deed | -- | Metro National Title | |
| Interfamily Deed Transfer | -- | None Available | |
| Warranty Deed | -- | Real Advantage Title Insuran |
Mortgage History
| Date | Status | Loan Amount | Loan Type |
|---|---|---|---|
| Open | $750,000 | New Conventional | |
| Previous Owner | $416,999 | New Conventional |
Similar Homes in Kamas, UT
Source: Park City Board of REALTORS®
MLS Number: 12501020
APN: 00-0021-1182
- 1072 W Abigail Dr
- 1099 Jett Dr Unit Z2
- 13579 Hillclimb Ln
- 13639 N Freestyle Ln
- 866 W Carving Edge Ct
- 878 W Abigail Dr
- 860 W Benjamin Place
- 865 W Benjamin Place
- 1052 W Cattail Ct Unit E1
- 853 W Benjamin Place
- 13404 N Alexis Dr Unit D3
- 1089 W Cattail Ct
- 1025 W Wasatch Spring Rd Unit Q5
- 13386 N Alexis Dr
- 1016 W Wasatch Spring Rd Unit X-4
- 1018 W Wasatch Spring Rd Unit X-3
- 1022 W Wasatch Spring Rd Unit X-2
