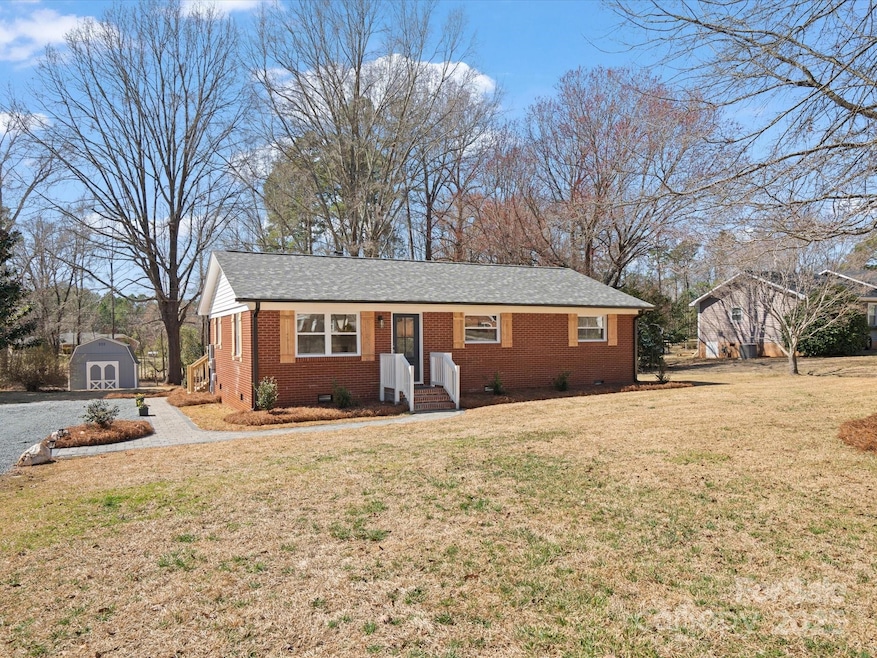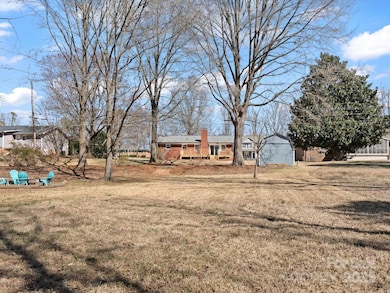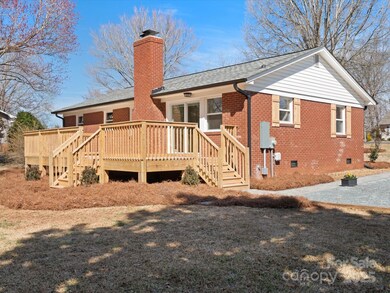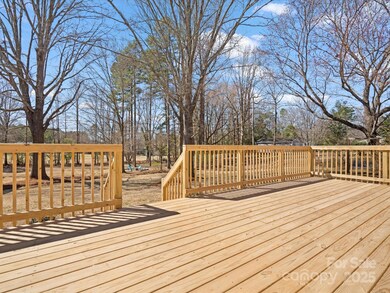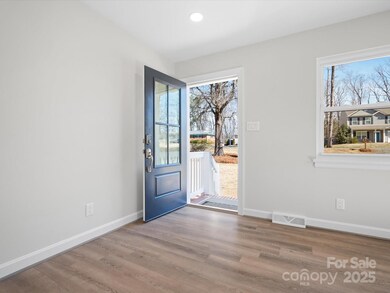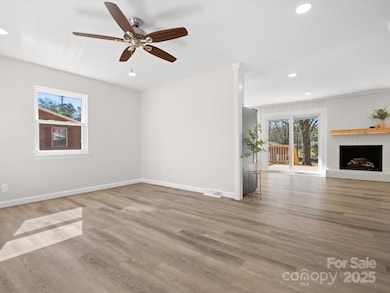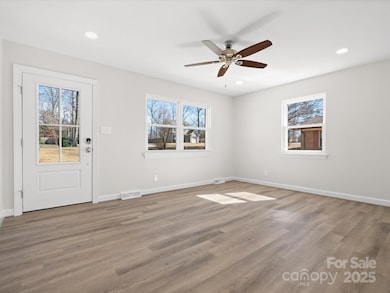
10720 Forest Dr Matthews, NC 28105
Highlights
- Barn
- Open Floorplan
- Private Lot
- Crestdale Middle School Rated A-
- Deck
- Wooded Lot
About This Home
As of April 2025Matthews Good Vibes. Imagine living the Matthews lifestyle so close to local breweries and metro Charlotte with .72 acres of privacy! This home sparkles...you'll adore it. No HOA (bring your dogs and chickens!) Totally remodeled...NEW. FRESH. MODERN. Small cul-de-sac community of homes tucked away like a hidden secret. Close enough to walk to shop. Open floor plan and bright. Overlooks huge backyrd and workshp shed. New 28x12.5 party BBQ deck! Gorgeous stone walkways, flowering trees and year-around azaleas, camellias, distylium... Inside experience the taste of a new home combined with classic 1960s all brick architecture like solid wood walls. New cabinets, granite, tile, luxury vinyl plank floors, LED recessed lights, gas fireplace and insulation. New GE 27 cu. ft. French Door stainless refrig with internal water dispenser, microwave, dishwasher, Smart HQ stove and large capacity oven and brand new Samsung AI Laundry Hub Washer with steam wash and dryer. This is the one!
Last Agent to Sell the Property
Jonathan Roberts Realty Inc Brokerage Email: jonathan@JonathanRobertsRealty.com License #24628
Home Details
Home Type
- Single Family
Est. Annual Taxes
- $32
Year Built
- Built in 1963
Lot Details
- Lot Dimensions are 100x314x100x317
- Private Lot
- Level Lot
- Wooded Lot
- Property is zoned R15 & B1
Parking
- Driveway
Home Design
- Transitional Architecture
- Four Sided Brick Exterior Elevation
Interior Spaces
- 1,215 Sq Ft Home
- 1-Story Property
- Open Floorplan
- Wired For Data
- Fireplace
- Insulated Windows
- Crawl Space
- Pull Down Stairs to Attic
- Laundry Room
Kitchen
- Self-Cleaning Oven
- Microwave
- Dishwasher
Flooring
- Tile
- Vinyl
Bedrooms and Bathrooms
- 3 Main Level Bedrooms
- Walk-In Closet
- 2 Full Bathrooms
Outdoor Features
- Deck
- Front Porch
Schools
- Mint Hill Elementary School
- Crestdale Middle School
- Butler High School
Farming
- Barn
Utilities
- Forced Air Heating and Cooling System
- Vented Exhaust Fan
- Heating System Uses Natural Gas
- Underground Utilities
- Electric Water Heater
- Septic Tank
- Cable TV Available
Listing and Financial Details
- Assessor Parcel Number 193-282-07
Map
Home Values in the Area
Average Home Value in this Area
Property History
| Date | Event | Price | Change | Sq Ft Price |
|---|---|---|---|---|
| 04/12/2025 04/12/25 | For Rent | $2,350 | 0.0% | -- |
| 04/11/2025 04/11/25 | Sold | $390,000 | -2.3% | $321 / Sq Ft |
| 03/06/2025 03/06/25 | For Sale | $399,000 | 0.0% | $328 / Sq Ft |
| 03/05/2025 03/05/25 | Price Changed | $399,000 | -- | $328 / Sq Ft |
Tax History
| Year | Tax Paid | Tax Assessment Tax Assessment Total Assessment is a certain percentage of the fair market value that is determined by local assessors to be the total taxable value of land and additions on the property. | Land | Improvement |
|---|---|---|---|---|
| 2023 | $32 | $272,700 | $87,500 | $185,200 |
| 2022 | $1,641 | $183,000 | $75,000 | $108,000 |
| 2021 | $1,708 | $183,000 | $75,000 | $108,000 |
| 2020 | $1,641 | $183,000 | $75,000 | $108,000 |
| 2019 | $1,675 | $183,000 | $75,000 | $108,000 |
| 2018 | $1,338 | $111,200 | $37,000 | $74,200 |
| 2017 | $1,309 | $111,200 | $37,000 | $74,200 |
| 2016 | $1,306 | $111,200 | $37,000 | $74,200 |
| 2015 | $1,302 | $111,200 | $37,000 | $74,200 |
| 2014 | $1,426 | $124,500 | $42,000 | $82,500 |
Mortgage History
| Date | Status | Loan Amount | Loan Type |
|---|---|---|---|
| Open | $288,000 | New Conventional | |
| Closed | $288,000 | New Conventional | |
| Previous Owner | $150,000 | Commercial | |
| Previous Owner | $242,250 | Future Advance Clause Open End Mortgage |
Deed History
| Date | Type | Sale Price | Title Company |
|---|---|---|---|
| Deed | -- | None Listed On Document | |
| Deed | -- | None Listed On Document | |
| Warranty Deed | $390,000 | None Listed On Document | |
| Warranty Deed | $390,000 | None Listed On Document | |
| Warranty Deed | $230,000 | Morehead Title | |
| Warranty Deed | $120,000 | None Available | |
| Deed | -- | -- |
Similar Homes in Matthews, NC
Source: Canopy MLS (Canopy Realtor® Association)
MLS Number: 4228247
APN: 193-282-07
- 2874 Bellasera Way
- 2937 Bellasera Way Unit 2937
- 2941 Bellasera Way
- 2959 Bellasera Way
- 1910 Mezzo Ct Unit C1910
- 2656 Polo Club Blvd Unit 5C
- 2905 Polo View Ln
- 2418 Royal Commons Ln
- 910 Lightwood Dr
- 4004 Crooked Spruce Ct
- 4008 Crooked Spruce Ct
- 3108 Butler Hill Dr
- 3116 Butler Hill Dr
- 3120 Butler Hill Dr
- 5005 Cherry Gum Ct
- 5009 Cherry Gum Ct
- 5013 Cherry Gum Ct
- 5017 Cherry Gum Ct
- 5021 Cherry Gum Ct
- 5025 Cherry Gum Ct Unit 47
