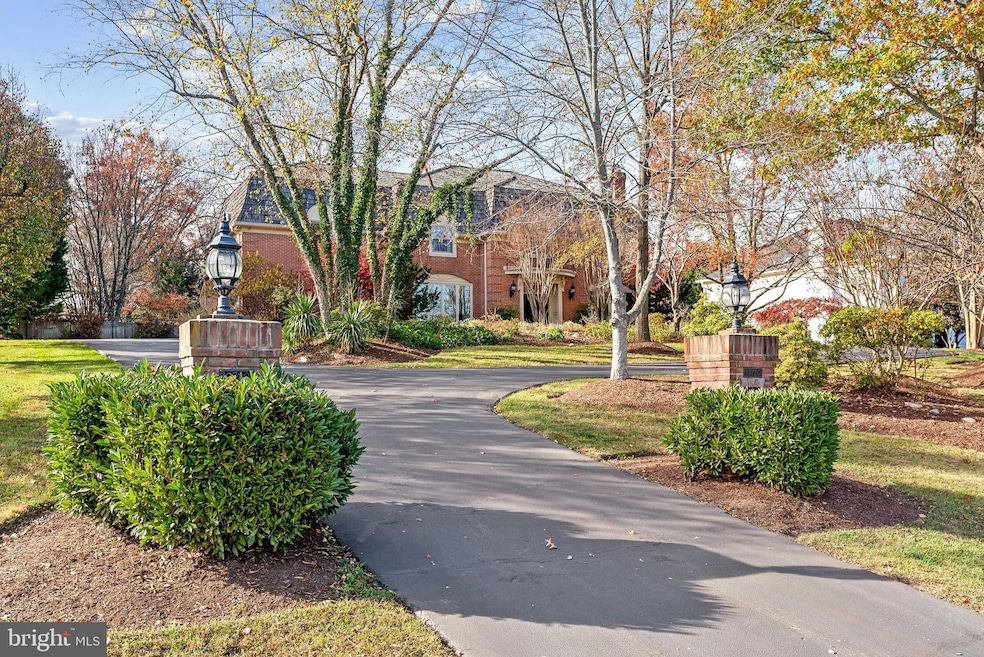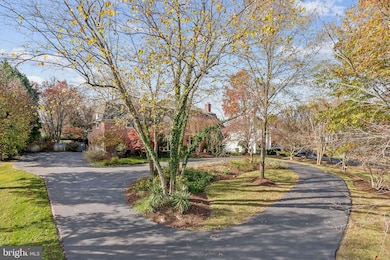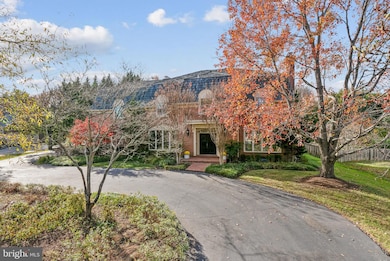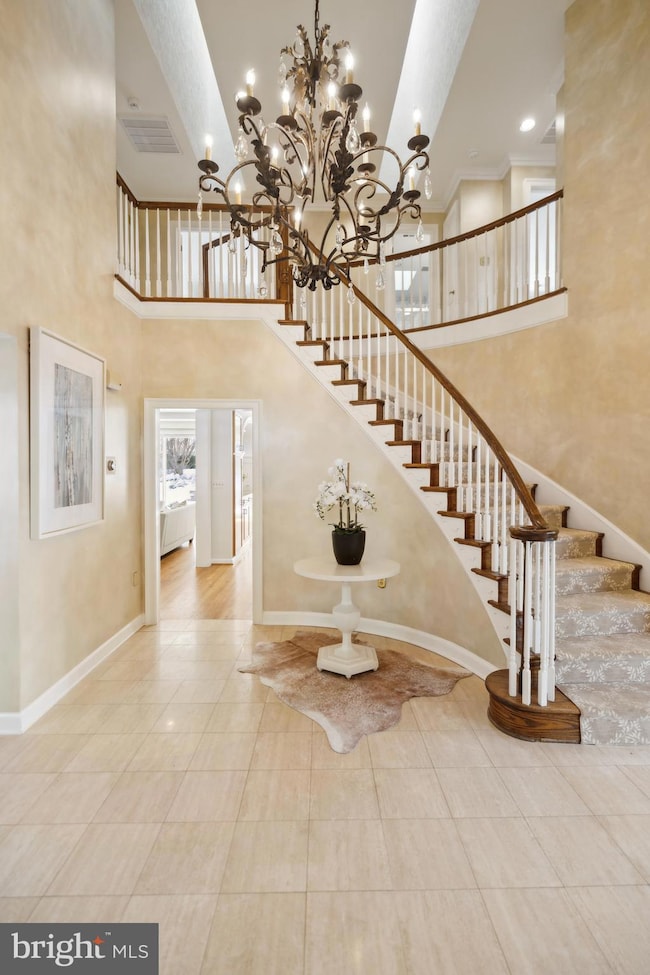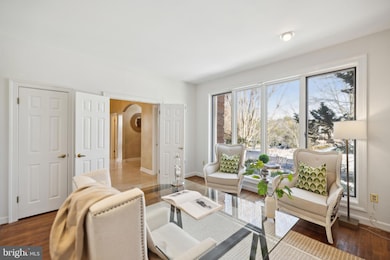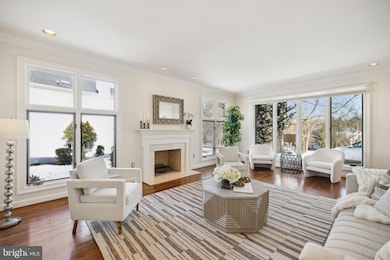
10720 Stapleford Hall Dr Potomac, MD 20854
Highlights
- Heated Pool and Spa
- View of Trees or Woods
- Colonial Architecture
- Bells Mill Elementary School Rated A
- 0.93 Acre Lot
- Deck
About This Home
As of March 2025Perfectly sited on a premium lot in the heart of Potomac, this elegant 7,100-square-foot custom home offers a beautiful backdrop for modern living and entertaining on any scale. Enhanced with 4 wood-burning fireplaces, arched accents, beamed ceilings and exposed brick, the home is warm and inviting. The floor plan features an expansive living room open to the dining room, a powder room, and a main-level home office with built-ins. Designed to maximize the natural light, Anthony Wilder renovated and adjoined the kitchen to the family room, adding walls of floor-to-ceiling windows that create a stunning indoor/outdoor connection. The kitchen is appointed with an island and also includes a delightful breakfast area tucked into an alcove of windows. The private backyard is fully fenced, professionally landscaped and complete with a tiered brick garden wall and stairs that lead to a heated pool and spa. A main-level full bath with access to the backyard provides the perfect accessory for summer swimming and outdoor gatherings.
Ascend the stairs to 5 upper level bedrooms and 3 full baths. The primary suite includes a fireplace, three incredible custom-designed and expansive closet systems, and a recently renovated full bath with a soaking tub, shower and a separate dressing area with a double-sink vanity and sitting space. The spacious bedrooms include two that are connected with a Jack-and-Jill bath, and two others with access to another renovated full bath.
Every detail was considered for entertaining at home; there’s a fully finished lower level with a billiards area, a media/recreation room with a fireplace and built-ins, and even a wine-tasting area with an accessory sink. A large bonus room, a full bath and a kitchenette with table space add additional function to a home designed for gathering with friends and family.
Located within the renowned Winston Churchill High School cluster, 10720 Stapleford Hall Road has easy access to fine restaurants and shopping in Potomac Village, and is moments from commuting routes into the city. Available for the first time in more than 35 years, this home offers a lovely landing for gracious living and entertaining, where all can enjoy the many wonderful amenities and the beautiful outdoor views through every season. Welcome Home!
Home Details
Home Type
- Single Family
Est. Annual Taxes
- $19,367
Year Built
- Built in 1987
Lot Details
- 0.93 Acre Lot
- Landscaped
- Extensive Hardscape
- Private Lot
- Premium Lot
- Backs to Trees or Woods
- Back Yard Fenced
- Property is zoned RE1
Parking
- 3 Car Direct Access Garage
- Parking Storage or Cabinetry
- Side Facing Garage
- Garage Door Opener
- Circular Driveway
Home Design
- Colonial Architecture
- Brick Exterior Construction
- Permanent Foundation
- Shake Roof
Interior Spaces
- Property has 3 Levels
- 4 Fireplaces
- Wood Burning Fireplace
- Fireplace With Glass Doors
- Fireplace Mantel
- Solid Hardwood Flooring
- Views of Woods
- Flood Lights
- Laundry on main level
Bedrooms and Bathrooms
- 5 Bedrooms
Pool
- Heated Pool and Spa
- Concrete Pool
Outdoor Features
- Deck
- Exterior Lighting
Schools
- Bells Mill Elementary School
- Cabin John Middle School
- Winston Churchill High School
Utilities
- Central Air
- Heat Pump System
- Natural Gas Water Heater
Community Details
- No Home Owners Association
- Potomac Outside Subdivision
Listing and Financial Details
- Tax Lot 13
- Assessor Parcel Number 161002410683
Map
Home Values in the Area
Average Home Value in this Area
Property History
| Date | Event | Price | Change | Sq Ft Price |
|---|---|---|---|---|
| 03/12/2025 03/12/25 | Sold | $2,595,000 | 0.0% | $421 / Sq Ft |
| 01/26/2025 01/26/25 | Pending | -- | -- | -- |
| 01/22/2025 01/22/25 | For Sale | $2,595,000 | -- | $421 / Sq Ft |
Tax History
| Year | Tax Paid | Tax Assessment Tax Assessment Total Assessment is a certain percentage of the fair market value that is determined by local assessors to be the total taxable value of land and additions on the property. | Land | Improvement |
|---|---|---|---|---|
| 2024 | $19,367 | $1,619,733 | $0 | $0 |
| 2023 | $18,058 | $1,569,067 | $0 | $0 |
| 2022 | $16,710 | $1,518,400 | $734,500 | $783,900 |
| 2021 | $8,256 | $1,514,167 | $0 | $0 |
| 2020 | $8,256 | $1,509,933 | $0 | $0 |
| 2019 | $16,437 | $1,505,700 | $734,500 | $771,200 |
| 2018 | $16,179 | $1,480,300 | $0 | $0 |
| 2017 | $16,192 | $1,454,900 | $0 | $0 |
| 2016 | -- | $1,429,500 | $0 | $0 |
| 2015 | $14,626 | $1,393,867 | $0 | $0 |
| 2014 | $14,626 | $1,358,233 | $0 | $0 |
Mortgage History
| Date | Status | Loan Amount | Loan Type |
|---|---|---|---|
| Open | $1,100,000 | New Conventional |
Deed History
| Date | Type | Sale Price | Title Company |
|---|---|---|---|
| Deed | $2,595,000 | Kvs Title | |
| Deed | $655,000 | -- |
Similar Homes in Potomac, MD
Source: Bright MLS
MLS Number: MDMC2156888
APN: 10-02410683
- 10724 Stapleford Hall Dr
- 10 Nantucket Ct
- 9118 Bells Mill Rd
- 10408 Stapleford Hall Dr
- 10620 Great Arbor Dr
- 10408 Democracy Blvd
- 11136 Powder Horn Dr
- 11318 Broad Green Dr
- 10813 Lockland Rd
- 8600 Fox Run
- 11337 Willowbrook Dr
- 10111 Iron Gate Rd
- 11507 Broad Green Dr
- 10806 Hob Nail Ct
- 11603 Montague Ct
- 10101 Bentcross Dr
- 10428 Windsor View Dr
- 1 Winterset Ct
- 10510 S Glen Rd
- 9413 Winterset Dr
