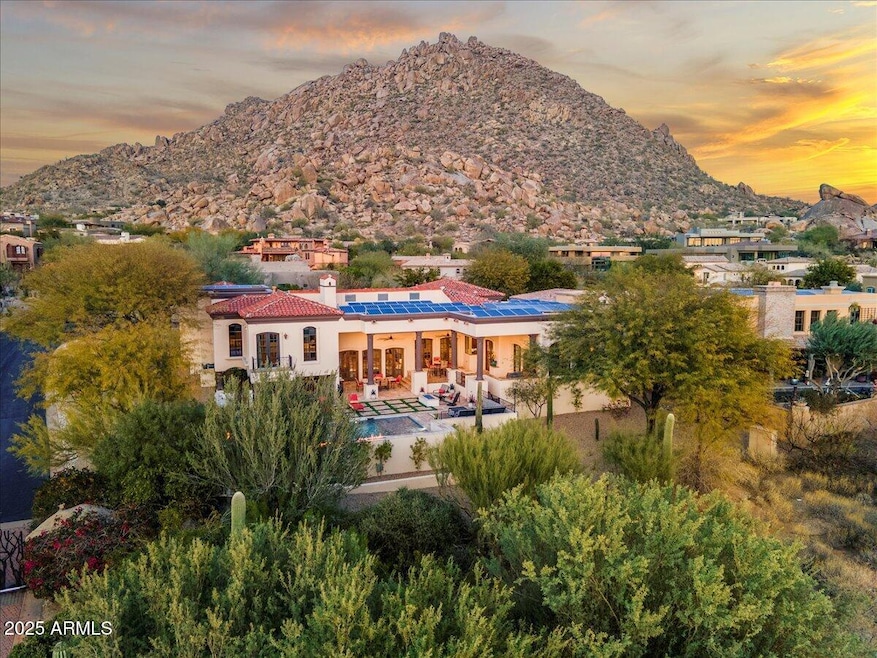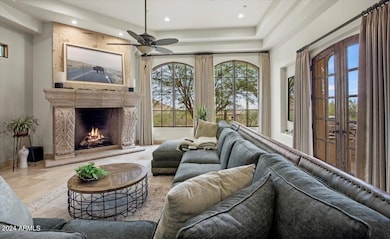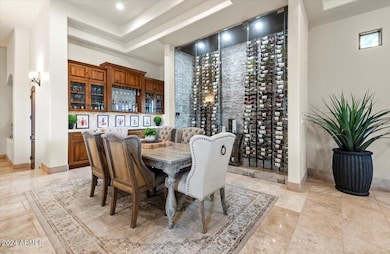
10721 E La Junta Rd Scottsdale, AZ 85255
Troon Village NeighborhoodEstimated payment $20,423/month
Highlights
- Gated with Attendant
- Heated Spa
- City Lights View
- Sonoran Trails Middle School Rated A-
- Solar Power System
- Fireplace in Primary Bedroom
About This Home
**Priced to Sell! & Most furniture can be included**Go Big AND Go Home in this sprawling 7,208 SF Luxury Estate. Tucked behind the nearly hidden Guard Gate of the boutique community of Artesano at Troon Canyon and steps from Troon Country Club sits this meticulously maintained home with soaring ceilings and beautiful views. With two living rooms, a temperature-controlled wine room, three ovens that can hold separate temperatures, a bread warmer, two full-sized dishwashers, a walk-in pantry plus a butler's pantry, a bar area with an ice maker, plus an entire outdoor kitchen, this home is perfect for throwing elegant soirees and hosting the sports parties alike. The formal dining area makes an excellent spot for billiards or a wonderful place to display a grand piano. The home also features a primary and junior suite making it ideal for long-term guests. Bedroom number five makes the perfect space for a wellness room or a second office as it sits directly across from the dedicated office space. For those health and wellness enthusiasts, a home gym with quick access to the wholly rebuilt sparkling pool and spa with fire features and the perfect setting for watching the sunset at the end of the day makes this home the complete package.
Home Details
Home Type
- Single Family
Est. Annual Taxes
- $8,496
Year Built
- Built in 2002
Lot Details
- 0.41 Acre Lot
- Cul-De-Sac
- Wrought Iron Fence
- Partially Fenced Property
- Corner Lot
- Front Yard Sprinklers
- Sprinklers on Timer
HOA Fees
- $495 Monthly HOA Fees
Parking
- 3 Open Parking Spaces
- 3.5 Car Garage
Property Views
- City Lights
- Mountain
Home Design
- Roof Updated in 2021
- Wood Frame Construction
- Tile Roof
- Reflective Roof
- Built-Up Roof
- Stone Exterior Construction
- Stucco
Interior Spaces
- 7,208 Sq Ft Home
- 2-Story Property
- Central Vacuum
- Furnished
- Ceiling height of 9 feet or more
- Ceiling Fan
- Skylights
- Gas Fireplace
- Double Pane Windows
- Family Room with Fireplace
- 3 Fireplaces
- Living Room with Fireplace
- Security System Owned
Kitchen
- Eat-In Kitchen
- Gas Cooktop
- Built-In Microwave
- Kitchen Island
- Granite Countertops
Flooring
- Wood
- Carpet
- Stone
Bedrooms and Bathrooms
- 4 Bedrooms
- Fireplace in Primary Bedroom
- Bathroom Updated in 2023
- Primary Bathroom is a Full Bathroom
- 5.5 Bathrooms
- Dual Vanity Sinks in Primary Bathroom
- Hydromassage or Jetted Bathtub
- Bathtub With Separate Shower Stall
Eco-Friendly Details
- Solar Power System
Pool
- Pool Updated in 2023
- Heated Spa
- Heated Pool
Outdoor Features
- Balcony
- Fire Pit
- Built-In Barbecue
Schools
- Desert Sun Academy Elementary School
- Sonoran Trails Middle School
- Cactus Shadows High School
Utilities
- Cooling System Updated in 2024
- Cooling Available
- Zoned Heating
- Heating System Uses Natural Gas
- Water Softener
- High Speed Internet
- Cable TV Available
Listing and Financial Details
- Tax Lot 52
- Assessor Parcel Number 217-55-586
Community Details
Overview
- Association fees include (see remarks)
- Osselaer Association, Phone Number (602) 277-4418
- Troon Villiage Association, Phone Number (602) 433-0331
- Association Phone (602) 433-0331
- Built by AK Construction
- Artesano At Troon Canyon Subdivision
Security
- Gated with Attendant
Map
Home Values in the Area
Average Home Value in this Area
Tax History
| Year | Tax Paid | Tax Assessment Tax Assessment Total Assessment is a certain percentage of the fair market value that is determined by local assessors to be the total taxable value of land and additions on the property. | Land | Improvement |
|---|---|---|---|---|
| 2025 | $8,781 | $177,442 | -- | -- |
| 2024 | $8,496 | $168,992 | -- | -- |
| 2023 | $8,496 | $223,180 | $44,630 | $178,550 |
| 2022 | $8,217 | $172,410 | $34,480 | $137,930 |
| 2021 | $8,909 | $155,130 | $31,020 | $124,110 |
| 2020 | $8,878 | $140,210 | $28,040 | $112,170 |
| 2019 | $8,546 | $132,410 | $26,480 | $105,930 |
| 2018 | $8,352 | $127,250 | $25,450 | $101,800 |
| 2017 | $8,419 | $127,480 | $25,490 | $101,990 |
| 2016 | $9,084 | $133,030 | $26,600 | $106,430 |
| 2015 | $8,535 | $123,770 | $24,750 | $99,020 |
Property History
| Date | Event | Price | Change | Sq Ft Price |
|---|---|---|---|---|
| 04/22/2025 04/22/25 | Price Changed | $3,450,000 | -4.1% | $479 / Sq Ft |
| 04/02/2025 04/02/25 | Price Changed | $3,599,000 | -7.7% | $499 / Sq Ft |
| 03/13/2025 03/13/25 | Price Changed | $3,899,000 | -2.5% | $541 / Sq Ft |
| 02/25/2025 02/25/25 | Price Changed | $3,999,000 | -2.5% | $555 / Sq Ft |
| 02/03/2025 02/03/25 | Price Changed | $4,100,000 | -4.1% | $569 / Sq Ft |
| 01/03/2025 01/03/25 | Price Changed | $4,275,000 | -1.7% | $593 / Sq Ft |
| 12/10/2024 12/10/24 | Price Changed | $4,350,000 | -1.7% | $603 / Sq Ft |
| 11/26/2024 11/26/24 | Price Changed | $4,425,000 | -1.7% | $614 / Sq Ft |
| 10/09/2024 10/09/24 | For Sale | $4,500,000 | +100.0% | $624 / Sq Ft |
| 09/02/2021 09/02/21 | Sold | $2,250,000 | -4.3% | $312 / Sq Ft |
| 08/08/2021 08/08/21 | Pending | -- | -- | -- |
| 06/11/2021 06/11/21 | Price Changed | $2,350,000 | -6.0% | $326 / Sq Ft |
| 05/05/2021 05/05/21 | For Sale | $2,500,000 | +132.6% | $347 / Sq Ft |
| 09/25/2012 09/25/12 | Sold | $1,075,000 | -14.0% | $149 / Sq Ft |
| 08/17/2011 08/17/11 | For Sale | $1,250,000 | 0.0% | $173 / Sq Ft |
| 08/03/2011 08/03/11 | Pending | -- | -- | -- |
| 07/29/2011 07/29/11 | Price Changed | $1,250,000 | -15.3% | $173 / Sq Ft |
| 09/11/2010 09/11/10 | Price Changed | $1,475,000 | +5.4% | $205 / Sq Ft |
| 08/06/2010 08/06/10 | Price Changed | $1,399,900 | -6.7% | $194 / Sq Ft |
| 07/06/2010 07/06/10 | Price Changed | $1,499,900 | -9.1% | $208 / Sq Ft |
| 06/17/2010 06/17/10 | Price Changed | $1,650,000 | +10.0% | $229 / Sq Ft |
| 06/07/2010 06/07/10 | Price Changed | $1,499,900 | -23.1% | $208 / Sq Ft |
| 08/28/2009 08/28/09 | For Sale | $1,950,000 | -- | $271 / Sq Ft |
Deed History
| Date | Type | Sale Price | Title Company |
|---|---|---|---|
| Special Warranty Deed | -- | None Listed On Document | |
| Warranty Deed | $2,250,000 | First American Title Ins Co | |
| Interfamily Deed Transfer | -- | Accommodation | |
| Interfamily Deed Transfer | -- | None Available | |
| Interfamily Deed Transfer | -- | None Available | |
| Warranty Deed | $1,075,000 | First American Title Ins Co | |
| Interfamily Deed Transfer | -- | Chicago Title Insurance Co | |
| Interfamily Deed Transfer | -- | -- |
Mortgage History
| Date | Status | Loan Amount | Loan Type |
|---|---|---|---|
| Previous Owner | $1,219,504 | Credit Line Revolving | |
| Previous Owner | $1,040,000 | Stand Alone Refi Refinance Of Original Loan | |
| Previous Owner | $806,250 | New Conventional | |
| Previous Owner | $1,375,000 | Fannie Mae Freddie Mac | |
| Previous Owner | $960,000 | No Value Available |
Similar Homes in Scottsdale, AZ
Source: Arizona Regional Multiple Listing Service (ARMLS)
MLS Number: 6754692
APN: 217-55-586
- 24892 N 107th St
- 10793 E La Junta Rd
- 24820 N 107th Way
- 10803 E La Junta Rd
- 10821 E Tusayan Trail
- 10902 E Tusayan Trail Unit 67
- 25150 N Windy Walk Dr Unit 1
- 25150 N Windy Walk Dr Unit 11
- 25150 N Windy Walk Dr Unit 39
- 12804 E Buckskin Trail Unit 1
- 12815 E Buckskin Trail Unit 2
- 10843 E La Junta Rd
- 10798 E Buckskin Trail Unit 19
- 10883 E La Junta Rd
- 10942 E Buckskin Trail Unit 29
- 11003 E Turnberry Rd
- 10801 E Happy Valley Rd Unit 86
- 10801 E Happy Valley Rd Unit 4
- 10801 E Happy Valley Rd Unit 102
- 10801 E Happy Valley Rd Unit 27






