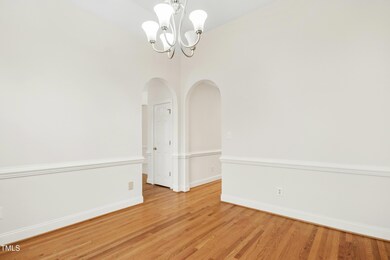
10721 Staghound Trail Zebulon, NC 27597
Highlights
- View of Trees or Woods
- Deck
- Main Floor Primary Bedroom
- Open Floorplan
- Traditional Architecture
- Bonus Room
About This Home
As of February 2025Charming ranch home situated on a 1 acre private lot. Home features fresh 2024 Hybrid HVAC/HEAT PUMP, paint, new carpet on main level and an abundance of natural light and storage. 1st floor features entry foyer, spacious family room with vaulted ceilings and LP fireplace, eat in kitchen with island and breakfast area, separate dining room or flex space, primary suite,(2) secondary bedrooms, hall bath and laundry. Second floor features bonus space/flex room/guest , full bath and built ins. Additional features include covered rocking chair front porch, garage, back grilling deck and workshop with heat, electrical and water =)
Last Agent to Sell the Property
Keller Williams Preferred Realty License #208893

Home Details
Home Type
- Single Family
Est. Annual Taxes
- $2,888
Year Built
- Built in 1997
Lot Details
- 1 Acre Lot
- Landscaped with Trees
- Private Yard
- Back Yard
HOA Fees
- $21 Monthly HOA Fees
Parking
- 2 Car Attached Garage
- Parking Storage or Cabinetry
- 2 Open Parking Spaces
Home Design
- Traditional Architecture
- Brick Veneer
- Brick Foundation
- Shingle Roof
Interior Spaces
- 2,537 Sq Ft Home
- 1.5-Story Property
- Open Floorplan
- Built-In Features
- Bookcases
- Crown Molding
- High Ceiling
- Ceiling Fan
- Blinds
- Entrance Foyer
- Breakfast Room
- Combination Kitchen and Dining Room
- Bonus Room
- Workshop
- Views of Woods
- Basement
- Crawl Space
Kitchen
- Eat-In Kitchen
- Electric Range
- Microwave
- Dishwasher
- Kitchen Island
- Granite Countertops
Flooring
- Carpet
- Tile
- Luxury Vinyl Tile
Bedrooms and Bathrooms
- 3 Bedrooms
- Primary Bedroom on Main
- 3 Full Bathrooms
- Primary bathroom on main floor
- Walk-in Shower
Laundry
- Laundry Room
- Laundry on main level
Outdoor Features
- Deck
- Covered patio or porch
- Separate Outdoor Workshop
- Outdoor Storage
- Rain Gutters
Schools
- Zebulon Elementary And Middle School
- East Wake High School
Utilities
- Central Air
- Heating System Uses Propane
- Heat Pump System
- Propane
- Well
- Septic Tank
- Septic System
Community Details
- Tippett Creek Association, Phone Number (910) 257-8375
- Tippett Creek Subdivision
Listing and Financial Details
- Assessor Parcel Number 2716433274
Map
Home Values in the Area
Average Home Value in this Area
Property History
| Date | Event | Price | Change | Sq Ft Price |
|---|---|---|---|---|
| 02/28/2025 02/28/25 | Sold | $486,500 | +2.4% | $192 / Sq Ft |
| 02/03/2025 02/03/25 | Pending | -- | -- | -- |
| 01/29/2025 01/29/25 | For Sale | $475,000 | -- | $187 / Sq Ft |
Tax History
| Year | Tax Paid | Tax Assessment Tax Assessment Total Assessment is a certain percentage of the fair market value that is determined by local assessors to be the total taxable value of land and additions on the property. | Land | Improvement |
|---|---|---|---|---|
| 2024 | $2,888 | $461,870 | $110,000 | $351,870 |
| 2023 | $2,862 | $364,560 | $60,000 | $304,560 |
| 2022 | $2,653 | $364,560 | $60,000 | $304,560 |
| 2021 | $2,582 | $364,560 | $60,000 | $304,560 |
| 2020 | $2,539 | $364,560 | $60,000 | $304,560 |
| 2019 | $2,340 | $284,025 | $45,000 | $239,025 |
| 2018 | $2,151 | $284,025 | $45,000 | $239,025 |
| 2017 | $2,039 | $284,025 | $45,000 | $239,025 |
| 2016 | $1,998 | $284,025 | $45,000 | $239,025 |
| 2015 | $2,290 | $326,916 | $45,000 | $281,916 |
| 2014 | -- | $326,916 | $45,000 | $281,916 |
Mortgage History
| Date | Status | Loan Amount | Loan Type |
|---|---|---|---|
| Previous Owner | $269,703 | VA | |
| Previous Owner | $50,000 | Credit Line Revolving | |
| Previous Owner | $50,000 | Credit Line Revolving | |
| Previous Owner | $197,000 | New Conventional | |
| Previous Owner | $201,800 | Unknown | |
| Previous Owner | $100,488 | Unknown | |
| Previous Owner | $54,700 | Credit Line Revolving | |
| Previous Owner | $123,400 | Credit Line Revolving | |
| Previous Owner | $110,000 | No Value Available | |
| Previous Owner | $370,000 | No Value Available | |
| Previous Owner | $55,015 | Unknown | |
| Previous Owner | $126,000 | No Value Available | |
| Closed | $75,000 | No Value Available |
Deed History
| Date | Type | Sale Price | Title Company |
|---|---|---|---|
| Warranty Deed | $486,500 | None Listed On Document | |
| Warranty Deed | $238,000 | -- | |
| Warranty Deed | $370,000 | -- | |
| Warranty Deed | $244,000 | -- |
Similar Homes in Zebulon, NC
Source: Doorify MLS
MLS Number: 10073349
APN: 2716.03-43-3274-000
- 10620 Staghound Trail
- 2501 Huntsman Trail
- 2612 Huntsman Trail
- 1518 Parks Village Rd
- 625 Spellbrook Rd
- 617 Spellbrook Rd
- 553 Eversden Dr
- 545 Eversden Dr
- 556 Eversden Dr
- 554 Eversden Dr
- 548 Eversden Dr
- 540 Eversden Dr
- 604 Spellbrook Rd
- 538 Eversden Dr
- 517 Eversden Dr
- 513 Eversden Dr
- 525 Eversden Dr
- 523 Eversden Dr
- 713 Putney Hill Rd
- 519 Eversden Dr






