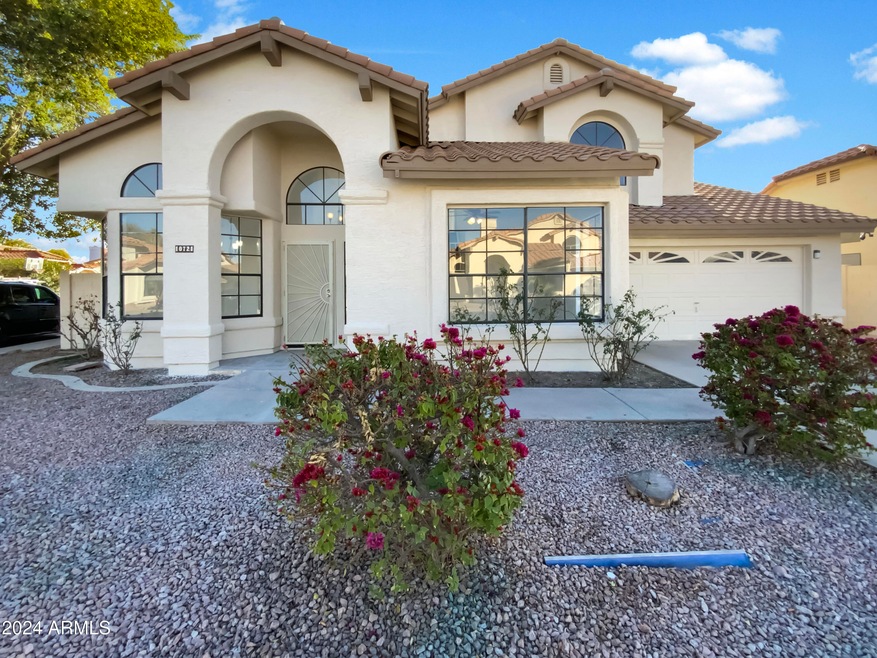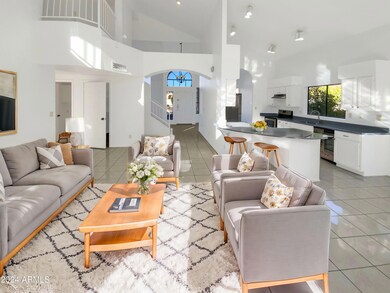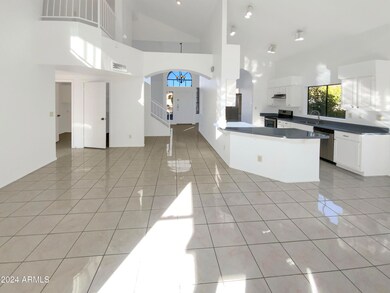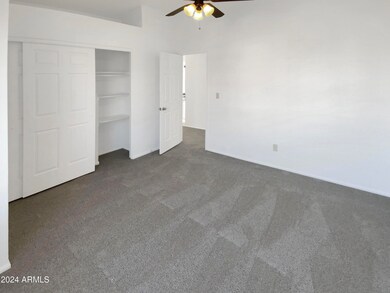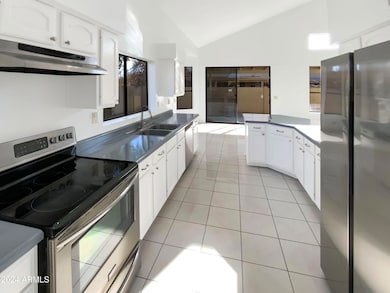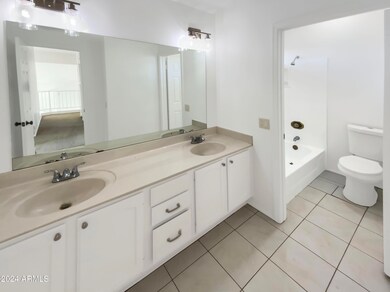
10721 W Laurelwood Ln Avondale, AZ 85392
Garden Lakes NeighborhoodHighlights
- Corner Lot
- Dual Vanity Sinks in Primary Bathroom
- Security System Owned
- Eat-In Kitchen
- Cooling Available
- Tile Flooring
About This Home
As of March 2025Seller may consider buyer concessions if made in an offer. Welcome to your dream home, where elegance meets practicality. This property features a neutral color palette that complements any decor. The kitchen is a chef's dream, equipped with stainless steel appliances. The primary bathroom offers plenty of storage with double closets, plus a retreat with double sinks and a separate tub and shower for relaxation. Enjoy outdoor living with a covered patio, perfect for entertaining or quiet evenings. The fenced backyard provides privacy and security. This home is a must-see!
Last Agent to Sell the Property
Opendoor Brokerage, LLC Brokerage Email: homes@opendoor.com License #BR586929000
Co-Listed By
Opendoor Brokerage, LLC Brokerage Email: homes@opendoor.com License #SA685307000
Home Details
Home Type
- Single Family
Est. Annual Taxes
- $1,820
Year Built
- Built in 1990
Lot Details
- 4,818 Sq Ft Lot
- Desert faces the front and back of the property
- Block Wall Fence
- Corner Lot
- Grass Covered Lot
HOA Fees
- $73 Monthly HOA Fees
Parking
- 2 Car Garage
Home Design
- Wood Frame Construction
- Tile Roof
- Stucco
Interior Spaces
- 2,179 Sq Ft Home
- 2-Story Property
- Security System Owned
- Eat-In Kitchen
- Washer and Dryer Hookup
Flooring
- Carpet
- Tile
Bedrooms and Bathrooms
- 3 Bedrooms
- Primary Bathroom is a Full Bathroom
- 2.5 Bathrooms
- Dual Vanity Sinks in Primary Bathroom
- Bathtub With Separate Shower Stall
Schools
- Amberlea Elementary School
- Copper Canyon High School
Utilities
- Cooling Available
- Heating Available
Community Details
- Association fees include ground maintenance
- Garden Lakes Communi Association, Phone Number (480) 921-7500
- Built by UDC Homes
- Garden Lakes Landing Subdivision
Listing and Financial Details
- Tax Lot 98
- Assessor Parcel Number 102-86-217
Map
Home Values in the Area
Average Home Value in this Area
Property History
| Date | Event | Price | Change | Sq Ft Price |
|---|---|---|---|---|
| 03/14/2025 03/14/25 | Sold | $400,000 | +2.6% | $184 / Sq Ft |
| 02/15/2025 02/15/25 | Pending | -- | -- | -- |
| 02/13/2025 02/13/25 | Price Changed | $390,000 | -3.5% | $179 / Sq Ft |
| 01/30/2025 01/30/25 | Price Changed | $404,000 | -0.7% | $185 / Sq Ft |
| 12/17/2024 12/17/24 | For Sale | $407,000 | +139.4% | $187 / Sq Ft |
| 10/24/2014 10/24/14 | Sold | $170,000 | -5.5% | $78 / Sq Ft |
| 10/01/2014 10/01/14 | Pending | -- | -- | -- |
| 09/24/2014 09/24/14 | Price Changed | $179,900 | -7.7% | $83 / Sq Ft |
| 08/29/2014 08/29/14 | Price Changed | $194,900 | -2.5% | $89 / Sq Ft |
| 07/08/2014 07/08/14 | For Sale | $199,900 | -- | $92 / Sq Ft |
Tax History
| Year | Tax Paid | Tax Assessment Tax Assessment Total Assessment is a certain percentage of the fair market value that is determined by local assessors to be the total taxable value of land and additions on the property. | Land | Improvement |
|---|---|---|---|---|
| 2025 | $1,820 | $14,675 | -- | -- |
| 2024 | $1,856 | $13,976 | -- | -- |
| 2023 | $1,856 | $29,350 | $5,870 | $23,480 |
| 2022 | $1,792 | $21,410 | $4,280 | $17,130 |
| 2021 | $1,707 | $20,310 | $4,060 | $16,250 |
| 2020 | $1,656 | $19,020 | $3,800 | $15,220 |
| 2019 | $1,673 | $17,380 | $3,470 | $13,910 |
| 2018 | $1,579 | $16,020 | $3,200 | $12,820 |
| 2017 | $1,453 | $14,510 | $2,900 | $11,610 |
| 2016 | $1,337 | $12,830 | $2,560 | $10,270 |
| 2015 | $1,338 | $12,670 | $2,530 | $10,140 |
Mortgage History
| Date | Status | Loan Amount | Loan Type |
|---|---|---|---|
| Open | $14,000 | No Value Available | |
| Open | $392,755 | FHA | |
| Previous Owner | $136,000 | New Conventional | |
| Previous Owner | $44,920 | Unknown | |
| Previous Owner | $122,000 | Purchase Money Mortgage | |
| Previous Owner | $120,000 | Unknown | |
| Previous Owner | $122,000 | Stand Alone Refi Refinance Of Original Loan | |
| Previous Owner | $115,862 | FHA | |
| Previous Owner | $31,500 | Fannie Mae Freddie Mac | |
| Previous Owner | $252,000 | Fannie Mae Freddie Mac | |
| Previous Owner | $31,500 | Fannie Mae Freddie Mac |
Deed History
| Date | Type | Sale Price | Title Company |
|---|---|---|---|
| Warranty Deed | $400,000 | Os National | |
| Warranty Deed | $352,900 | Os National | |
| Warranty Deed | $352,900 | Os National | |
| Warranty Deed | $170,000 | Magnus Title Agency | |
| Trustee Deed | $132,000 | None Available | |
| Special Warranty Deed | $118,000 | Stewart Title & Trust Of Pho | |
| Trustee Deed | $102,757 | Great American Title Agency | |
| Interfamily Deed Transfer | -- | None Available | |
| Interfamily Deed Transfer | -- | Dhi Title Of Arizona Inc | |
| Warranty Deed | $315,000 | Dhi Title Of Arizona Inc | |
| Interfamily Deed Transfer | -- | Dhi Title Of Arizona Inc | |
| Interfamily Deed Transfer | -- | -- |
Similar Homes in the area
Source: Arizona Regional Multiple Listing Service (ARMLS)
MLS Number: 6795365
APN: 102-86-217
- 10729 W Laurelwood Ln
- 10768 W Citrus Grove Way
- 3212 N 109th Ave
- 10517 W Earll Dr
- 3209 N 110th Ave
- 10921 W Poinsettia Dr
- 10837 W Cottonwood Ln
- 3520 N 110th Ave
- 10942 W Citrus Grove Way
- 3112 N 110th Ave
- 11101 W Sieno Place
- 3121 N Meadow Dr
- 3520 N 103rd Ave
- 3109 N Meadow Dr
- 10359 W Sunflower Place
- 10407 W Catalina Dr
- 2809 N 107th Dr
- 2946 N 110th Dr
- 11133 W Laurelwood Ln
- 2845 N 104th Ave
