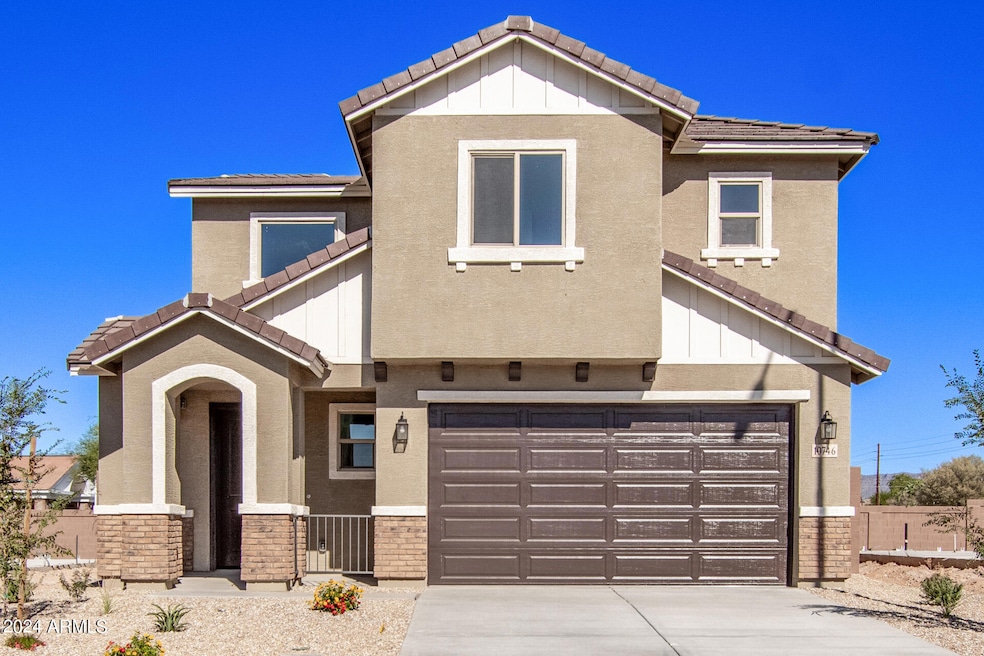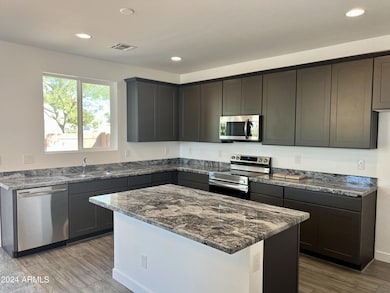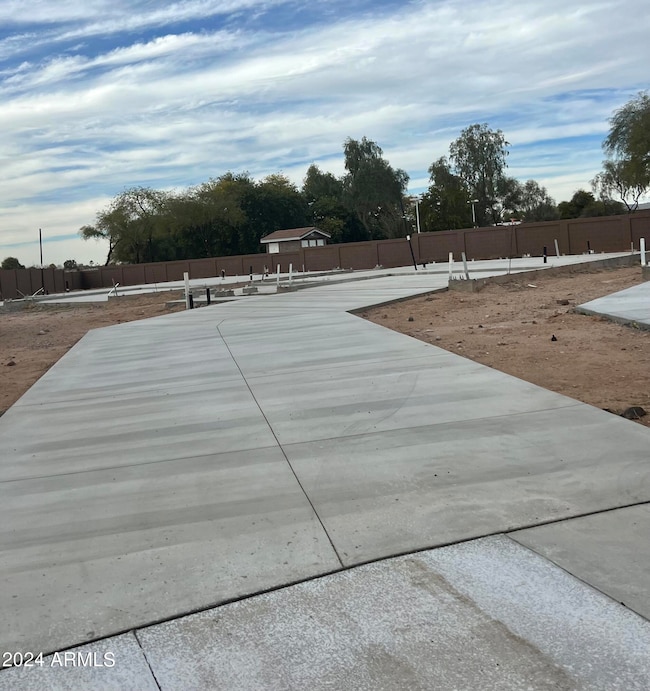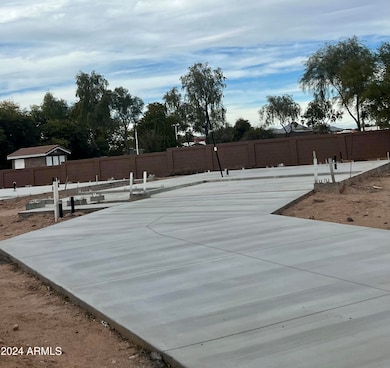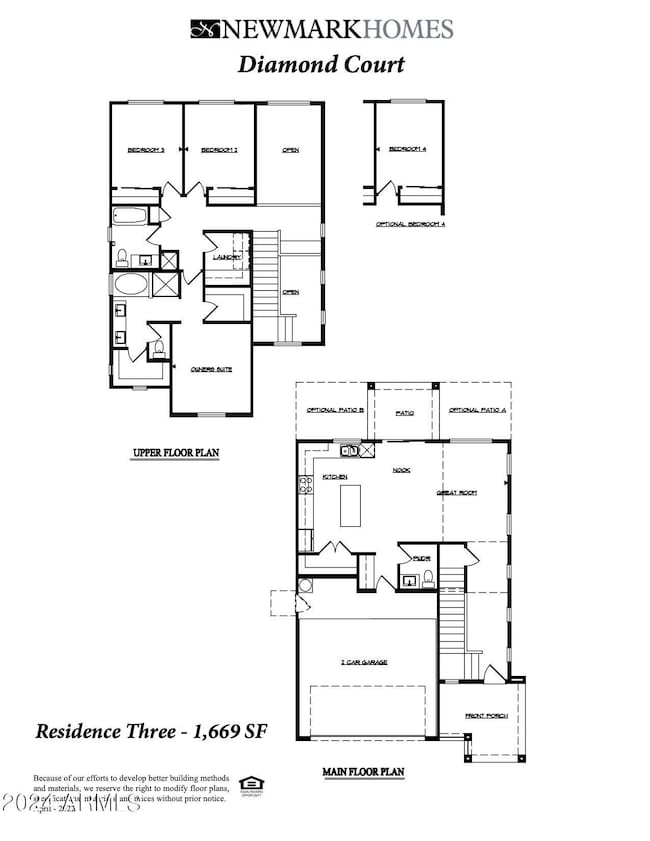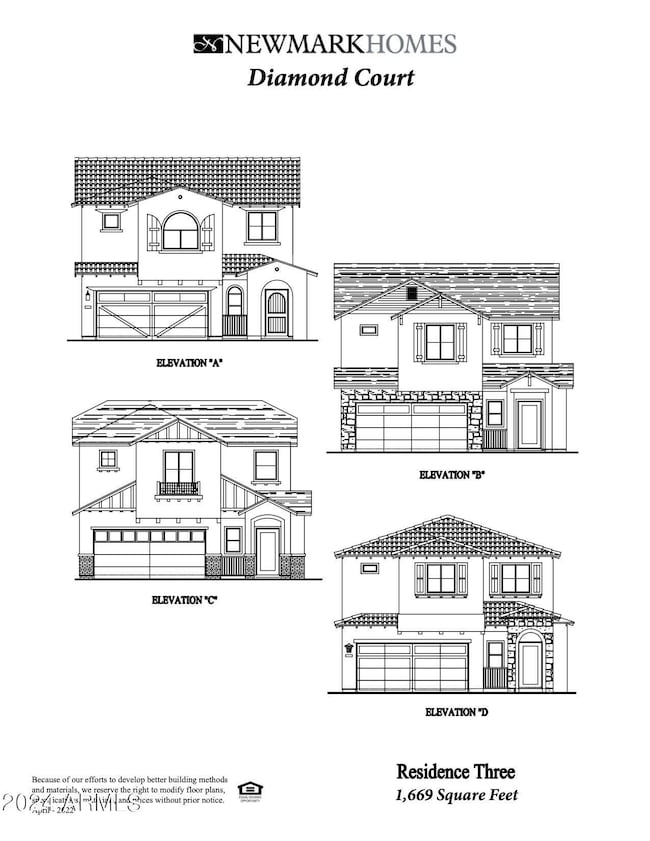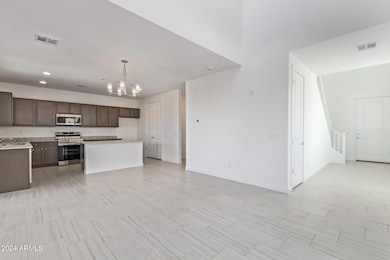
10722 E Dragoon Cir Mesa, AZ 85208
Superstition Country NeighborhoodEstimated payment $2,841/month
Highlights
- Granite Countertops
- Cul-De-Sac
- Dual Vanity Sinks in Primary Bathroom
- Franklin at Brimhall Elementary School Rated A
- Double Pane Windows
- Cooling Available
About This Home
BRAND NEW HOME TO BE BUILT! UP TO $20,000 IN BUILDER INCENTIVES ON THIS ONE! LOW interest rate programs available! Diamond Court, built by Newmark Homes, is an 18 home community nestled in a prime location in Mesa with lots of new retail/restaurants close by. This floorplan (see photos) is the Residence 3 with the 4th bedroom option added! Dual walk in closets in Primary Bedroom! The slab is already poured on one of the larger premium lots in the subdivision- check out the extended length driveway and has no neighbors behind it! Some structural options have been added, but buyer can still choose flooring, cabinets, counters, etc!
Home Details
Home Type
- Single Family
Est. Annual Taxes
- $147
Year Built
- Built in 2024
Lot Details
- 4,756 Sq Ft Lot
- Desert faces the front of the property
- Cul-De-Sac
- Block Wall Fence
- Front Yard Sprinklers
HOA Fees
- $180 Monthly HOA Fees
Parking
- 4 Open Parking Spaces
- 2 Car Garage
Home Design
- Home to be built
- Wood Frame Construction
- Tile Roof
- Concrete Roof
- Stucco
Interior Spaces
- 1,807 Sq Ft Home
- 2-Story Property
- Ceiling height of 9 feet or more
- Double Pane Windows
- Low Emissivity Windows
- Vinyl Clad Windows
- Washer and Dryer Hookup
Kitchen
- Breakfast Bar
- Built-In Microwave
- Kitchen Island
- Granite Countertops
Flooring
- Carpet
- Tile
Bedrooms and Bathrooms
- 4 Bedrooms
- Primary Bathroom is a Full Bathroom
- 2.5 Bathrooms
- Dual Vanity Sinks in Primary Bathroom
- Bathtub With Separate Shower Stall
Schools
- Brinton Elementary School
- Smith Junior High School
- Skyline High School
Utilities
- Cooling Available
- Heating System Uses Natural Gas
- Water Softener
Listing and Financial Details
- Tax Lot 8
- Assessor Parcel Number 220-72-940
Community Details
Overview
- Association fees include ground maintenance
- Kachina Management Association, Phone Number (623) 572-7579
- Built by Newmark Homes
- Diamond Court Subdivision, Residence #3 C Floorplan
- FHA/VA Approved Complex
Recreation
- Community Playground
Map
Home Values in the Area
Average Home Value in this Area
Tax History
| Year | Tax Paid | Tax Assessment Tax Assessment Total Assessment is a certain percentage of the fair market value that is determined by local assessors to be the total taxable value of land and additions on the property. | Land | Improvement |
|---|---|---|---|---|
| 2025 | $144 | $1,194 | $1,194 | -- |
| 2024 | $147 | $1,137 | $1,137 | -- |
| 2023 | $147 | $14,445 | $14,445 | $0 |
| 2022 | $146 | $1,875 | $1,875 | $0 |
Property History
| Date | Event | Price | Change | Sq Ft Price |
|---|---|---|---|---|
| 01/19/2024 01/19/24 | For Sale | $475,610 | -- | $263 / Sq Ft |
Mortgage History
| Date | Status | Loan Amount | Loan Type |
|---|---|---|---|
| Closed | $3,600,000 | Credit Line Revolving |
Similar Homes in Mesa, AZ
Source: Arizona Regional Multiple Listing Service (ARMLS)
MLS Number: 6652744
APN: 220-72-940
- 10746 E Dragoon Ave
- 654 S Sabrina
- 10713 E Oasis Dr
- 10851 E Clovis Ave
- 10714 E El Moro Ave
- 10646 E Ironwood Ln
- 10655 E Broadway Rd
- 651 S Del Rancho
- 701 S Del Rancho
- 10504 E Diamond Ave
- 10922 E Calypso Ave
- 659 S Esmeralda
- 10654 E Forge Ave
- 301 S Signal Butte Rd Unit 51
- 301 S Signal Butte Rd Unit 216
- 301 S Signal Butte Rd Unit 1116
- 301 S Signal Butte Rd Unit 439
- 301 S Signal Butte Rd Unit 938
- 301 S Signal Butte Rd Unit 412
- 11107 E Wier Ave
