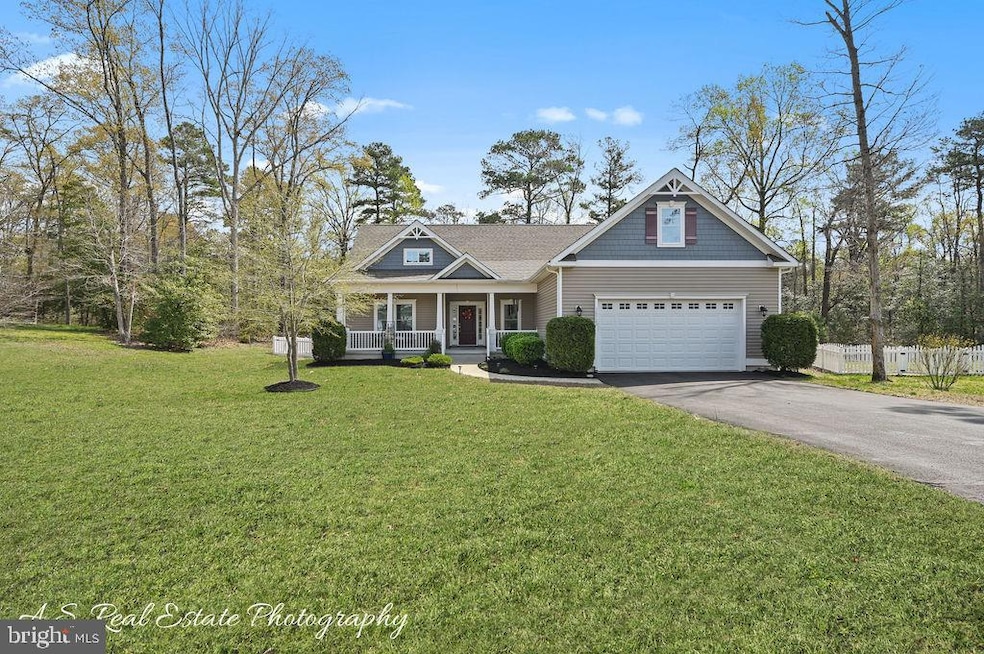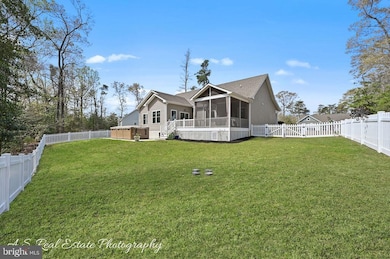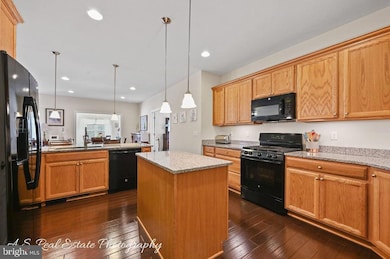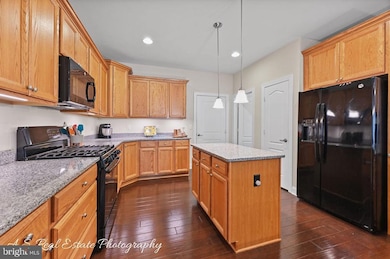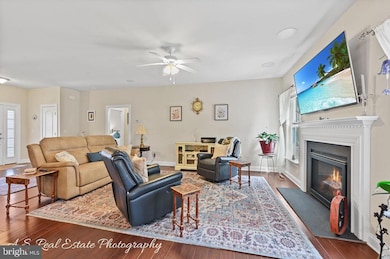
10722 Serenity Cir Seaford, DE 19973
Estimated payment $2,512/month
Highlights
- Open Floorplan
- Rambler Architecture
- Wood Flooring
- Deck
- Backs to Trees or Woods
- 2 Car Attached Garage
About This Home
**Introducing the Whatley Model by Insight Homes**Discover the perfect blend of comfort and efficiency in this stunning home. Insight Homes featuring an encapsulated crawl space, a tankless water heater, and a high-efficiency HVAC system that ensures low utility bills year-round.Step inside this meticulously maintained residence, boasting over 2,200 square feet of thoughtfully designed living space. The expansive kitchen, complete with a central island and an abundance of cabinetry and counter space, perfect for culinary creations and entertaining guests.This home offers three generously sized bedrooms, including a luxurious primary suite highlighted by elegant French doors, a double sink vanity, and a spacious walk-in closet. In addition to the bedrooms, you'll find a dedicated office space and a versatile flex area that seamlessly leads to the backyard.Step outside where a serene and tranquil atmosphere is created by a mature tree line. Enjoy the outdoors from the comfort of the large screened porch or the composite deck, perfect for relaxation or gatherings. The property also features a fenced backyard, a paved driveway, and a host of additional amenities that make this home truly special.
Open House Schedule
-
Sunday, April 27, 20251:00 to 3:00 pm4/27/2025 1:00:00 PM +00:004/27/2025 3:00:00 PM +00:00Add to Calendar
Home Details
Home Type
- Single Family
Est. Annual Taxes
- $1,473
Year Built
- Built in 2015
Lot Details
- 0.59 Acre Lot
- Lot Dimensions are 110.00 x 210.00
- Vinyl Fence
- Cleared Lot
- Backs to Trees or Woods
- Property is zoned AR-1
HOA Fees
- $17 Monthly HOA Fees
Parking
- 2 Car Attached Garage
- 4 Driveway Spaces
- Front Facing Garage
Home Design
- Rambler Architecture
- Bump-Outs
- Architectural Shingle Roof
- Stick Built Home
Interior Spaces
- 2,239 Sq Ft Home
- Property has 1 Level
- Open Floorplan
- Ceiling height of 9 feet or more
- Ceiling Fan
- Recessed Lighting
- Gas Fireplace
- Wood Flooring
- Crawl Space
Kitchen
- Gas Oven or Range
- Built-In Microwave
- Dishwasher
- Kitchen Island
Bedrooms and Bathrooms
- 3 Main Level Bedrooms
- Walk-In Closet
- 2 Full Bathrooms
Laundry
- Laundry on main level
- Electric Dryer
- Washer
Accessible Home Design
- Level Entry For Accessibility
Outdoor Features
- Deck
- Screened Patio
- Rain Gutters
Schools
- Seaford Middle School
- Seaford High School
Utilities
- Central Air
- Heat Pump System
- Well
- Tankless Water Heater
- Gravity Septic Field
Community Details
- Deep Creek HOA
- Deep Creek Subdivision
Listing and Financial Details
- Tax Lot 13
- Assessor Parcel Number 132-02.00-618.00
Map
Home Values in the Area
Average Home Value in this Area
Tax History
| Year | Tax Paid | Tax Assessment Tax Assessment Total Assessment is a certain percentage of the fair market value that is determined by local assessors to be the total taxable value of land and additions on the property. | Land | Improvement |
|---|---|---|---|---|
| 2024 | $1,473 | $28,600 | $1,250 | $27,350 |
| 2023 | $1,472 | $28,600 | $1,250 | $27,350 |
| 2022 | $1,394 | $28,600 | $1,250 | $27,350 |
| 2021 | $1,399 | $28,600 | $1,250 | $27,350 |
| 2020 | $1,117 | $28,600 | $1,250 | $27,350 |
| 2019 | $928 | $28,600 | $1,250 | $27,350 |
| 2018 | $1,295 | $28,600 | $0 | $0 |
| 2017 | $1,228 | $28,600 | $0 | $0 |
| 2016 | $1,184 | $28,600 | $0 | $0 |
| 2015 | $52 | $1,250 | $0 | $0 |
| 2014 | $49 | $1,250 | $0 | $0 |
Property History
| Date | Event | Price | Change | Sq Ft Price |
|---|---|---|---|---|
| 04/26/2025 04/26/25 | For Sale | $425,000 | +28.8% | $190 / Sq Ft |
| 10/29/2021 10/29/21 | Sold | $330,000 | -5.7% | $148 / Sq Ft |
| 09/21/2021 09/21/21 | Pending | -- | -- | -- |
| 08/18/2021 08/18/21 | For Sale | $350,000 | 0.0% | $157 / Sq Ft |
| 07/30/2021 07/30/21 | Pending | -- | -- | -- |
| 07/25/2021 07/25/21 | For Sale | $350,000 | +12.0% | $157 / Sq Ft |
| 11/16/2015 11/16/15 | Sold | $312,444 | 0.0% | $132 / Sq Ft |
| 08/28/2015 08/28/15 | Pending | -- | -- | -- |
| 11/21/2014 11/21/14 | For Sale | $312,444 | -- | $132 / Sq Ft |
Deed History
| Date | Type | Sale Price | Title Company |
|---|---|---|---|
| Deed | $29,450 | None Listed On Document | |
| Deed | $330,000 | None Available | |
| Deed | -- | None Available | |
| Deed | -- | None Available | |
| Deed | $312,444 | None Available |
Mortgage History
| Date | Status | Loan Amount | Loan Type |
|---|---|---|---|
| Open | $205,000 | New Conventional | |
| Previous Owner | $212,444 | New Conventional |
Similar Homes in Seaford, DE
Source: Bright MLS
MLS Number: DESU2084224
APN: 132-02.00-618.00
- 10873 Pine Dr
- 311 Deep Creek Dr
- 11138 Church Rd
- 34 Rivers End Dr
- 1 Greenleaf Ln
- 25345 Mallard Dr
- 3 Hidden Hills Dr
- 25930 Vincent Farm Ln
- 10525 Tall Pine Dr
- 25703 Woodbine St Unit 1384
- 24247 Old Meadow Rd
- 10492 Gravelly Creek Ln
- 0 Old Meadow Rd Unit DESU2059116
- 24371 Fernwood St
- 114 Cooper Bridge Unit 114CB
- 107 Cooper Bridge Unit 107CB
- 24744 Nichols St
- Sussex Hwy 26673 Delaware 20
- 332 Graham Branch Rd
- 523 Turkey Branch Rd Unit 55136
