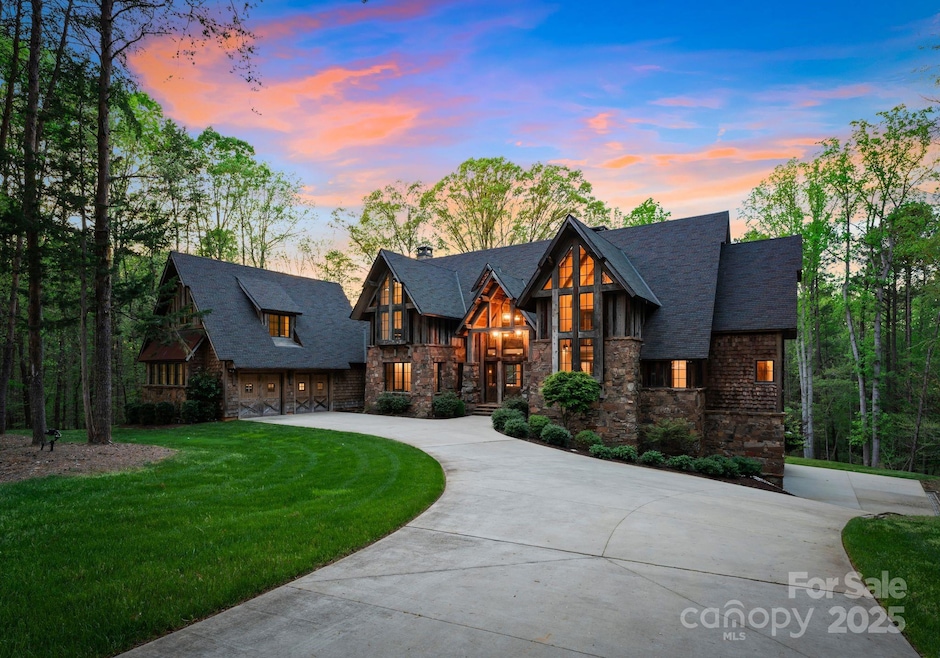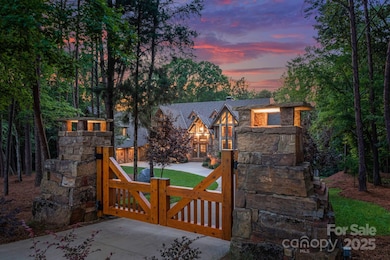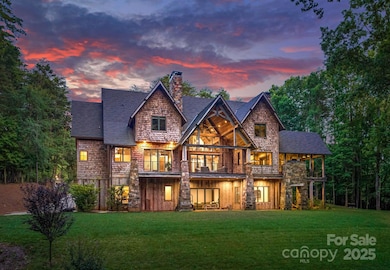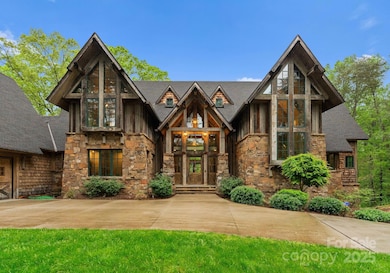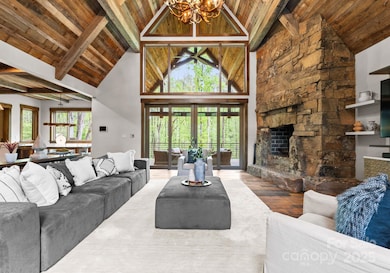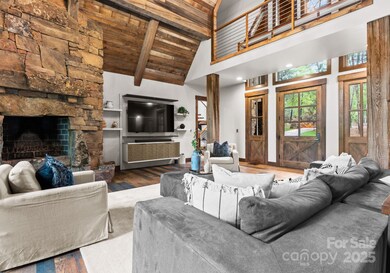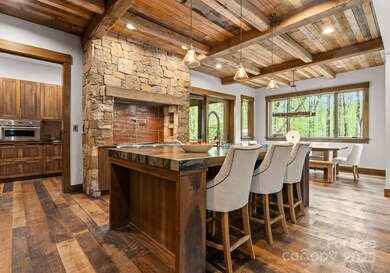
10723 Green Heron Ct Charlotte, NC 28278
Steele Creek NeighborhoodEstimated payment $16,778/month
Highlights
- Access To Lake
- Open Floorplan
- Private Lot
- Fitness Center
- Clubhouse
- Wooded Lot
About This Home
This stunning mountain-inspired retreat offers a rare blend of rustic charm and upscale comfort—tucked away just minutes from the heart of Charlotte in a setting that feels worlds apart. Crafted with care, it combines timeless materials and modern touches. Authentic Montana fieldstone, reclaimed timbers, and wide-plank oak floors create warmth and elegance, while expansive windows capture natural light and scenic views throughout. Energy-efficient features include Geothermal HVAC, spray foam insulation, radiant floor heating, and Control4 home automation with integrated sound. The immersive home theater, Quartzite island, and solid oak cabinetry reflect thoughtful design and high-end craftsmanship. A chef’s kitchen with Thermador appliances and a hidden scullery flows into open living areas with a dramatic stone fireplace. Outside, a 54” Wolf grill completes this peaceful, private escape—where mountain-lodge ambiance meets refined living in Charlotte’s most serene surroundings.
Listing Agent
EXP Realty LLC Ballantyne Brokerage Phone: 443-299-8946 License #279508

Home Details
Home Type
- Single Family
Est. Annual Taxes
- $12,055
Year Built
- Built in 2018
Lot Details
- Gated Home
- Private Lot
- Sloped Lot
- Irrigation
- Wooded Lot
- Property is zoned MX1
HOA Fees
Parking
- 3 Car Attached Garage
- Basement Garage
- Driveway
- Electric Gate
Home Design
- Wood Siding
- Stone Siding
Interior Spaces
- 2-Story Property
- Open Floorplan
- Central Vacuum
- Sound System
- Built-In Features
- Bar Fridge
- Ceiling Fan
- Wood Burning Fireplace
- Pocket Doors
- Mud Room
- Entrance Foyer
- Great Room with Fireplace
- Pull Down Stairs to Attic
- Laundry Room
Kitchen
- Double Oven
- Gas Range
- Freezer
- Dishwasher
- Wine Refrigerator
- Kitchen Island
- Disposal
Flooring
- Wood
- Concrete
- Tile
Bedrooms and Bathrooms
- Walk-In Closet
Basement
- Walk-Out Basement
- Interior and Exterior Basement Entry
- Basement Storage
Outdoor Features
- Access To Lake
- Fireplace in Patio
- Terrace
- Front Porch
Utilities
- Geothermal Heating and Cooling
- Septic Tank
Listing and Financial Details
- Assessor Parcel Number 199-353-51
Community Details
Overview
- Cams Association, Phone Number (877) 672-2267
- The Sanctuary Subdivision
- Mandatory home owners association
Amenities
- Picnic Area
- Clubhouse
Recreation
- Tennis Courts
- Community Playground
- Fitness Center
- Community Pool
- Trails
Map
Home Values in the Area
Average Home Value in this Area
Tax History
| Year | Tax Paid | Tax Assessment Tax Assessment Total Assessment is a certain percentage of the fair market value that is determined by local assessors to be the total taxable value of land and additions on the property. | Land | Improvement |
|---|---|---|---|---|
| 2023 | $12,055 | $1,772,300 | $206,300 | $1,566,000 |
Property History
| Date | Event | Price | Change | Sq Ft Price |
|---|---|---|---|---|
| 04/12/2025 04/12/25 | Pending | -- | -- | -- |
| 04/11/2025 04/11/25 | For Sale | $2,750,000 | +15.8% | $391 / Sq Ft |
| 11/01/2023 11/01/23 | Sold | $2,375,000 | -2.1% | $327 / Sq Ft |
| 08/22/2023 08/22/23 | Pending | -- | -- | -- |
| 07/28/2023 07/28/23 | For Sale | $2,425,000 | -- | $334 / Sq Ft |
Deed History
| Date | Type | Sale Price | Title Company |
|---|---|---|---|
| Warranty Deed | $2,375,000 | Fortified Title |
Mortgage History
| Date | Status | Loan Amount | Loan Type |
|---|---|---|---|
| Open | $1,900,000 | New Conventional |
About the Listing Agent

Andy’s down-to-earth approach and deep commitment to the community make the home buying and selling process feel easy and stress-free. He’s not just your realtor; he’s your neighbor, your advocate, and your partner every step of the way. With Andy, you’ll get someone who truly listens to your needs, understands your goals, and works tirelessly to make your real estate dreams come true. Trust Andy to turn your home buying and selling journey into a seamless, rewarding experience.
Andy's Other Listings
Source: Canopy MLS (Canopy Realtor® Association)
MLS Number: 4244376
APN: 199-353-51
- 13215 Claysparrow Rd
- 10525 Green Heron Ct
- 11015 Lochmere Rd
- 11014 Lochmere Rd
- 11018 Lochmere Rd
- 12020 Avienmore Dr
- 11027 Lochmere Rd
- 11200 Lochmere Rd
- 11200 Lochmere Rd
- 11200 Lochmere Rd
- 11200 Lochmere Rd
- 11022 Lochmere Rd
- 11200 Lochmere Rd
- 11200 Lochmere Rd
- 11026 Lochmere Rd
- 11200 Lochmere Rd
- 11200 Lochmere Rd
- 11105 Lochmere Rd
- 11200 Lochmere Rd
- 11019 Lochmere Rd
