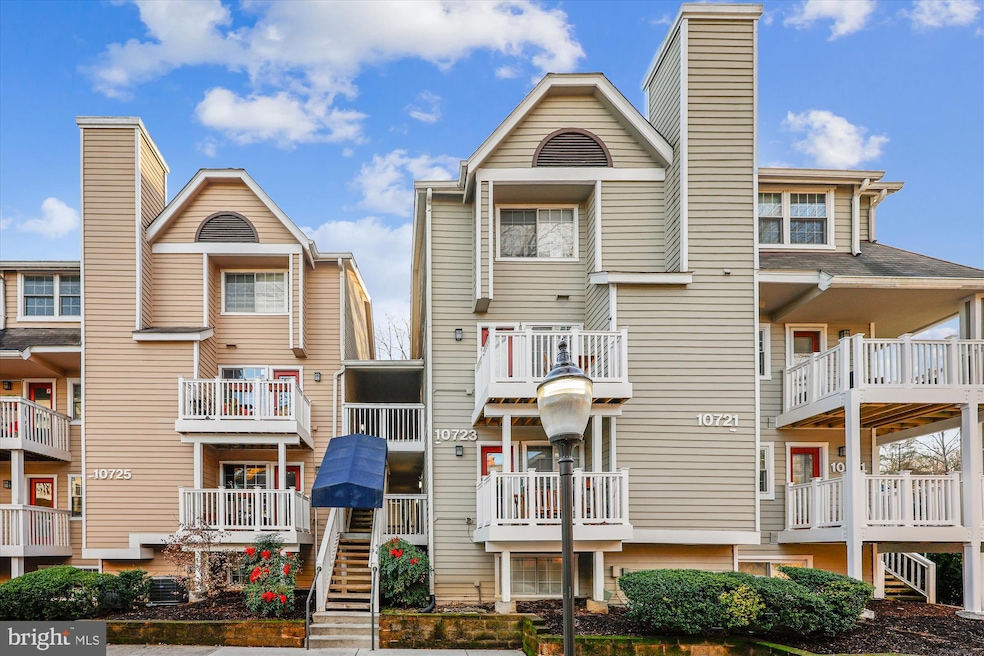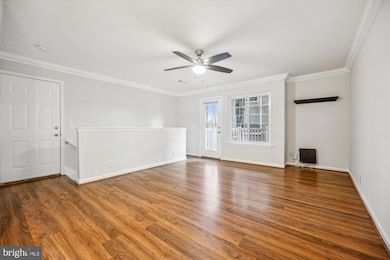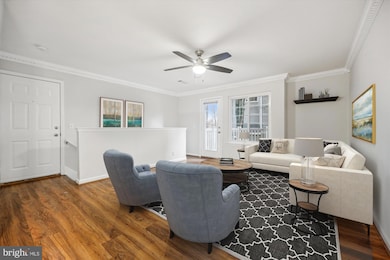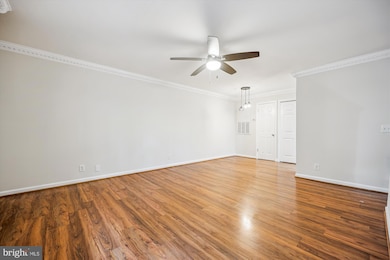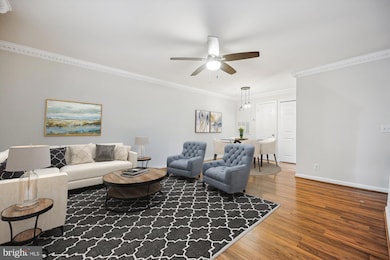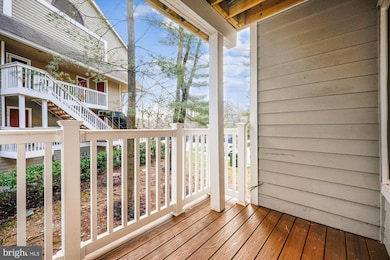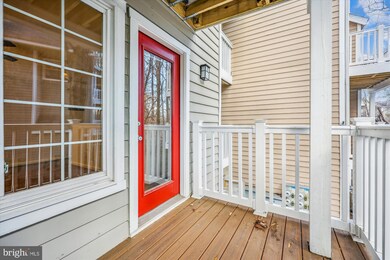
10723 Hampton Mill Terrace Rockville, MD 20852
Highlights
- Fitness Center
- Open Floorplan
- Clubhouse
- Kensington Parkwood Elementary School Rated A
- Craftsman Architecture
- Wood Flooring
About This Home
As of March 2025**Unit number is 110** This charming, freshly painted one-bedroom, one-bath condo offers a perfect blend of comfort and convenience. Located in the sought-after Gables of Tuckerman community, notable features include the open living and dining areas in the spacious living area, the private balcony ideal for relaxing or entertaining, the granite countertops, stainless steel appliances, and maple cabinets in the kitchen, the light-filled primary bedroom with ensuite bathroom (with new faucets, shower head and vanity), and the lower-level bedroom complete with the full-size washer & dryer laundry closet. Community amenities include Penbrooke Pool & Tennis, Gables Clubhouse & Fitness Room, racquet ball courts, Timberlawn Park tot lots and beautiful walking trails. Close to Grosvenor Metro, Whole Foods, and easy access to I-495 and I-270. This building is located directly behind the community center, with abundant parking all over, and easy to find!
Last Buyer's Agent
Mandy Kaur
Redfin Corp License #SP98360618

Property Details
Home Type
- Condominium
Est. Annual Taxes
- $3,014
Year Built
- Built in 1987
HOA Fees
Home Design
- Craftsman Architecture
- Vinyl Siding
Interior Spaces
- 788 Sq Ft Home
- Property has 2 Levels
- Open Floorplan
- Ceiling Fan
- Combination Dining and Living Room
Kitchen
- Electric Oven or Range
- Dishwasher
- Stainless Steel Appliances
- Disposal
Flooring
- Wood
- Carpet
Bedrooms and Bathrooms
- 1 Bedroom
- Walk-In Closet
- 1 Full Bathroom
Laundry
- Laundry on lower level
- Electric Dryer
- Washer
Parking
- Parking Lot
- Off-Street Parking
- Unassigned Parking
Accessible Home Design
- Level Entry For Accessibility
Outdoor Features
- Balcony
- Exterior Lighting
- Playground
Utilities
- 90% Forced Air Heating and Cooling System
- Electric Water Heater
Listing and Financial Details
- Assessor Parcel Number 160402730833
Community Details
Overview
- Association fees include common area maintenance, exterior building maintenance, lawn maintenance, management, pool(s), sewer, snow removal, trash
- Penbrooke HOA
- Low-Rise Condominium
- Gables Of Tuckerman Subdivision, 2 Level With Balcony Floorplan
- Gables Of Tuckerman Codm Community
Amenities
- Picnic Area
- Common Area
- Clubhouse
- Party Room
Recreation
- Tennis Courts
- Fitness Center
- Community Pool
Pet Policy
- Dogs and Cats Allowed
Map
Home Values in the Area
Average Home Value in this Area
Property History
| Date | Event | Price | Change | Sq Ft Price |
|---|---|---|---|---|
| 03/14/2025 03/14/25 | Sold | $290,000 | 0.0% | $368 / Sq Ft |
| 02/18/2025 02/18/25 | Pending | -- | -- | -- |
| 02/14/2025 02/14/25 | Price Changed | $289,900 | -3.0% | $368 / Sq Ft |
| 01/02/2025 01/02/25 | For Sale | $299,000 | 0.0% | $379 / Sq Ft |
| 03/27/2017 03/27/17 | Rented | $1,595 | -6.2% | -- |
| 03/27/2017 03/27/17 | Under Contract | -- | -- | -- |
| 01/09/2017 01/09/17 | For Rent | $1,700 | +3.0% | -- |
| 02/16/2015 02/16/15 | Rented | $1,650 | 0.0% | -- |
| 02/09/2015 02/09/15 | Under Contract | -- | -- | -- |
| 01/29/2015 01/29/15 | For Rent | $1,650 | -- | -- |
Tax History
| Year | Tax Paid | Tax Assessment Tax Assessment Total Assessment is a certain percentage of the fair market value that is determined by local assessors to be the total taxable value of land and additions on the property. | Land | Improvement |
|---|---|---|---|---|
| 2024 | $3,014 | $255,000 | $76,500 | $178,500 |
| 2023 | $3,069 | $260,000 | $78,000 | $182,000 |
| 2022 | $2,015 | $250,000 | $0 | $0 |
| 2021 | $2,836 | $240,000 | $0 | $0 |
| 2020 | $2,723 | $230,000 | $69,000 | $161,000 |
| 2019 | $2,684 | $226,667 | $0 | $0 |
| 2018 | $2,651 | $223,333 | $0 | $0 |
| 2017 | $2,711 | $220,000 | $0 | $0 |
| 2016 | $2,902 | $220,000 | $0 | $0 |
| 2015 | $2,902 | $220,000 | $0 | $0 |
| 2014 | $2,902 | $220,000 | $0 | $0 |
Mortgage History
| Date | Status | Loan Amount | Loan Type |
|---|---|---|---|
| Open | $266,503 | FHA | |
| Closed | $266,503 | FHA | |
| Previous Owner | $191,250 | New Conventional |
Deed History
| Date | Type | Sale Price | Title Company |
|---|---|---|---|
| Deed | $290,000 | First American Title | |
| Deed | $290,000 | First American Title | |
| Deed | -- | None Listed On Document | |
| Interfamily Deed Transfer | -- | First Title & Escrow Inc | |
| Deed | $315,000 | -- | |
| Deed | $315,000 | -- | |
| Deed | $163,000 | -- |
Similar Homes in Rockville, MD
Source: Bright MLS
MLS Number: MDMC2158836
APN: 04-02730833
- 5716 Chapman Mill Dr Unit 200
- 5704 Chapman Mill Dr Unit 2006/300
- 5701 Chapman Mill Dr Unit 300
- 10817 Hampton Mill Terrace Unit 130
- 10823 Hampton Mill Terrace Unit 140
- 10751 Brewer House Rd
- 10806 Antigua Terrace Unit 102
- 5905 Barbados Place Unit 103
- 5905 Barbados Place
- 5810 Linden Square Ct Unit 39
- 5801 Linden Square Ct
- 10609 Mist Haven Terrace
- 11152 Cedarwood Dr
- 5713 Magic Mountain Dr
- 4 Cedarwood Ct
- 5904 Rudyard Dr
- 5808 Rossmore Dr
- 5707 Rossmore Dr
- 17 Englishman Ct
- 11304 Morning Gate Dr
