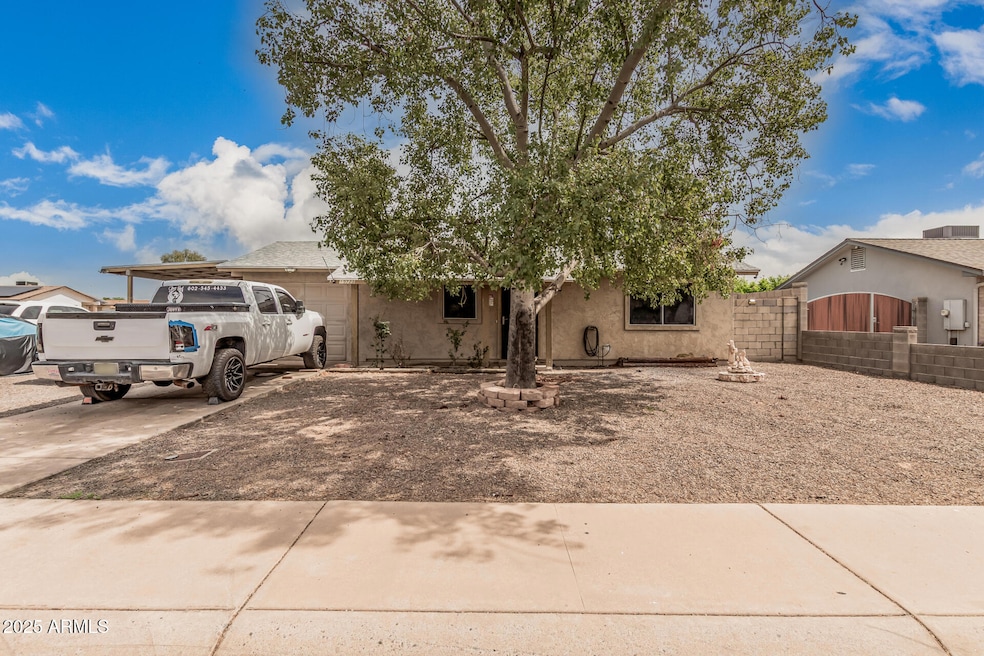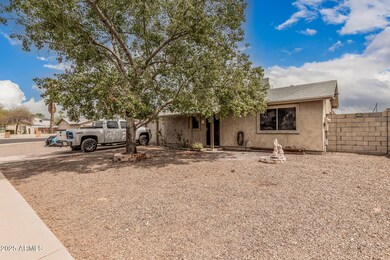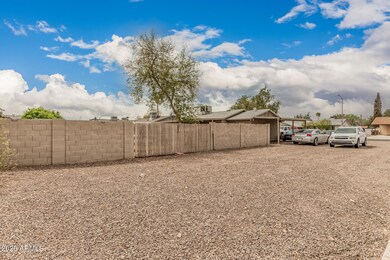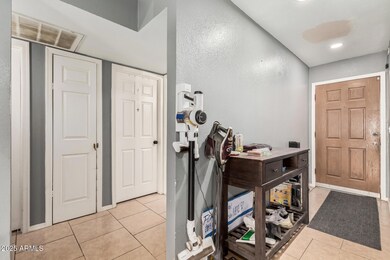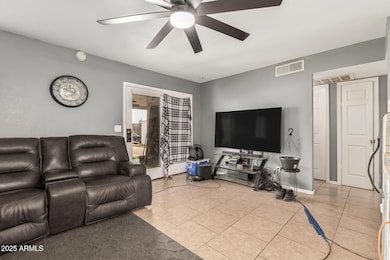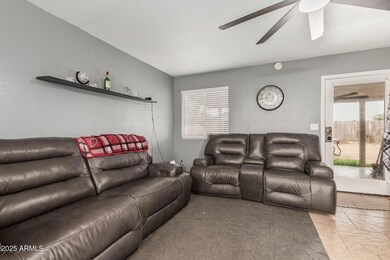
10723 N 80th Ln Peoria, AZ 85345
Estimated payment $1,713/month
Highlights
- RV Gated
- Corner Lot
- Eat-In Kitchen
- Peoria High School Rated A-
- No HOA
- Double Pane Windows
About This Home
BIG CORNER LOT & NO HOA! Come inside to find a desirable great room paired with a neutral palette, tile flooring, and abundant natural light. The kitchen boasts SS appliances, a brick backsplash, and two-tone wood cabinetry. Featuring 2-bed & 1-bath layout, this home is great for anyone looking to enjoy easy and low-maintenance living. Let's not forget the large backyard offering a covered patio and storage shed! With your creative ideas, you can make it a complete outdoor living space. Wiring updated in 2023, new insulation 2023, & Plumbing updated 2022. Conveniently close to schools, shopping, dining options, entertainment, and easy access to the Hwy 60 & 101 Fwy. Make it yours!
Home Details
Home Type
- Single Family
Est. Annual Taxes
- $508
Year Built
- Built in 1982
Lot Details
- 9,248 Sq Ft Lot
- Wood Fence
- Block Wall Fence
- Corner Lot
Parking
- 1 Car Garage
- 1 Carport Space
- Side or Rear Entrance to Parking
- RV Gated
Home Design
- Wood Frame Construction
- Composition Roof
- Stucco
Interior Spaces
- 959 Sq Ft Home
- 1-Story Property
- Ceiling height of 9 feet or more
- Ceiling Fan
- Double Pane Windows
- Tile Flooring
- Eat-In Kitchen
Bedrooms and Bathrooms
- 2 Bedrooms
- Remodeled Bathroom
- 1 Bathroom
Accessible Home Design
- No Interior Steps
- Stepless Entry
Outdoor Features
- Outdoor Storage
Schools
- Peoria Elementary School
- Peoria High School
Utilities
- Cooling Available
- Heating Available
- Plumbing System Updated in 2022
- Wiring Updated in 2023
- Cable TV Available
Community Details
- No Home Owners Association
- Association fees include no fees
- Citadel 3 Subdivision
Listing and Financial Details
- Tax Lot 165
- Assessor Parcel Number 142-09-075
Map
Home Values in the Area
Average Home Value in this Area
Tax History
| Year | Tax Paid | Tax Assessment Tax Assessment Total Assessment is a certain percentage of the fair market value that is determined by local assessors to be the total taxable value of land and additions on the property. | Land | Improvement |
|---|---|---|---|---|
| 2025 | $508 | $6,717 | -- | -- |
| 2024 | $515 | $6,397 | -- | -- |
| 2023 | $515 | $20,410 | $4,080 | $16,330 |
| 2022 | $504 | $15,470 | $3,090 | $12,380 |
| 2021 | $540 | $13,610 | $2,720 | $10,890 |
| 2020 | $545 | $12,470 | $2,490 | $9,980 |
| 2019 | $527 | $10,450 | $2,090 | $8,360 |
| 2018 | $510 | $9,650 | $1,930 | $7,720 |
| 2017 | $510 | $8,330 | $1,660 | $6,670 |
| 2016 | $505 | $7,760 | $1,550 | $6,210 |
| 2015 | $471 | $6,060 | $1,210 | $4,850 |
Property History
| Date | Event | Price | Change | Sq Ft Price |
|---|---|---|---|---|
| 04/11/2025 04/11/25 | Pending | -- | -- | -- |
| 04/09/2025 04/09/25 | Price Changed | $299,900 | -4.2% | $313 / Sq Ft |
| 04/01/2025 04/01/25 | For Sale | $312,998 | +301.3% | $326 / Sq Ft |
| 07/08/2013 07/08/13 | Sold | $78,000 | -4.9% | $81 / Sq Ft |
| 06/07/2013 06/07/13 | Pending | -- | -- | -- |
| 06/06/2013 06/06/13 | For Sale | $82,000 | 0.0% | $86 / Sq Ft |
| 06/06/2013 06/06/13 | Price Changed | $82,000 | +17.1% | $86 / Sq Ft |
| 04/06/2013 04/06/13 | Pending | -- | -- | -- |
| 04/05/2013 04/05/13 | For Sale | $70,000 | +45.8% | $73 / Sq Ft |
| 06/08/2012 06/08/12 | Sold | $48,000 | +4.6% | $50 / Sq Ft |
| 05/29/2012 05/29/12 | Pending | -- | -- | -- |
| 03/27/2012 03/27/12 | For Sale | $45,900 | -- | $48 / Sq Ft |
Deed History
| Date | Type | Sale Price | Title Company |
|---|---|---|---|
| Warranty Deed | $290,000 | Amrock | |
| Warranty Deed | $290,000 | Amrock | |
| Warranty Deed | $78,000 | Pioneer Title Agency Inc | |
| Cash Sale Deed | $48,000 | Stewart Title & Trust Of Pho | |
| Interfamily Deed Transfer | -- | Stewart Title & Trust Of Pho | |
| Trustee Deed | $141,641 | First American Title | |
| Warranty Deed | $85,000 | First American Title | |
| Joint Tenancy Deed | $51,900 | Security Title Agency |
Mortgage History
| Date | Status | Loan Amount | Loan Type |
|---|---|---|---|
| Open | $5,000 | New Conventional | |
| Open | $248,000 | New Conventional | |
| Closed | $248,000 | New Conventional | |
| Previous Owner | $93,400 | New Conventional | |
| Previous Owner | $90,481 | FHA | |
| Previous Owner | $83,943 | FHA | |
| Previous Owner | $80,382 | FHA | |
| Previous Owner | $76,587 | FHA | |
| Previous Owner | $137,500 | Fannie Mae Freddie Mac | |
| Previous Owner | $30,000 | Credit Line Revolving | |
| Previous Owner | $87,456 | FHA | |
| Previous Owner | $84,305 | New Conventional | |
| Previous Owner | $51,840 | FHA |
Similar Homes in Peoria, AZ
Source: Arizona Regional Multiple Listing Service (ARMLS)
MLS Number: 6844812
APN: 142-09-075
- 10723 N 80th Ln
- 8105 W Peoria Ave
- 8105 W Peoria Ave
- 10869 N 81st Ave
- 8050 W Lincoln St
- 7810 W Peoria Ave Unit 33
- 10955 N 79th Ave Unit 179
- 10955 N 79th Ave Unit 28
- 10955 N 79th Ave Unit 147
- 10955 N 79th Ave Unit 34
- 8014 W Mescal St
- 11024 N 81st Dr
- 8142 W Desert Cove Ave
- 8211 W Madison St
- 7637 W North Ln
- 7808 W Mescal St
- 7718 W Brown St
- 11169 N 82nd Ln
- 10900 N 80th Dr
- 7621 W Comet Ave
