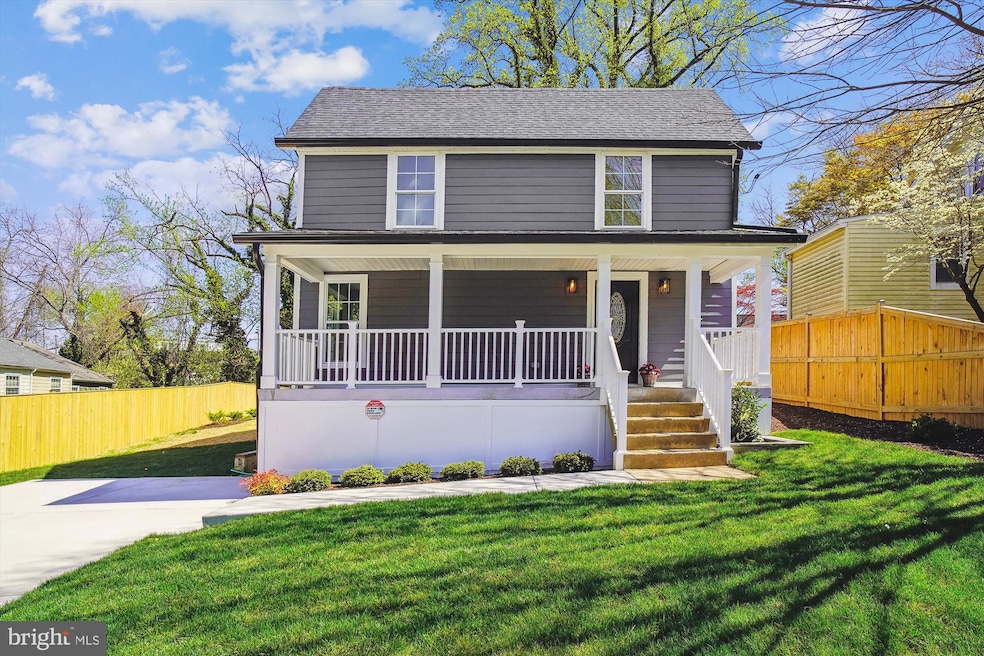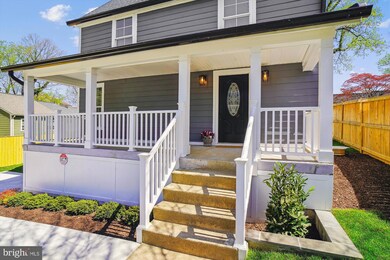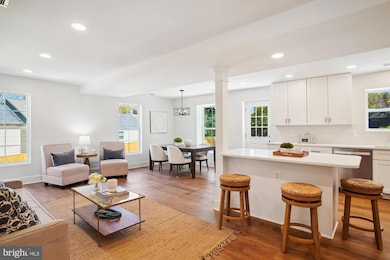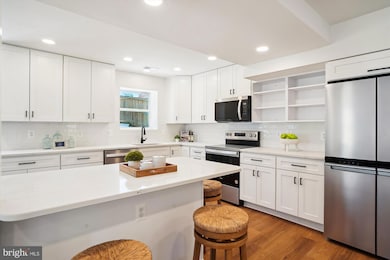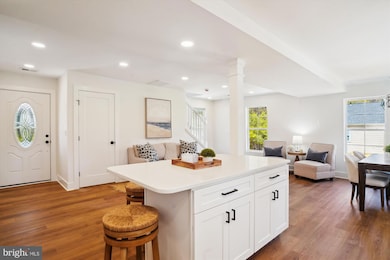
10723 Shaftsbury St Kensington, MD 20895
North Kensington NeighborhoodEstimated payment $4,669/month
Highlights
- Popular Property
- Colonial Architecture
- No HOA
- Kensington Parkwood Elementary School Rated A
- Open Floorplan
- Breakfast Area or Nook
About This Home
Welcome to 10723 Shaftsbury St, located in the Walter Johnson School Cluster!Step into charm and comfort with this beautifully renovated home, featuring a welcoming large front porch perfect for morning coffee or evening relaxation. Inside, you'll find a fresh, modern layout with a brand-new kitchen showcasing quartz countertops, new cabinetry, and stainless steel appliances—a dream for any home chef. A convenient main-level powder room adds to the home's thoughtful design.Upstairs, enjoy three bedrooms, including a luxurious primary suite with a newly designed ensuite bath, plus a fully updated hall bathroom and laundry room.The lower level offers a recreation room, ideal for movie nights, play space, or a home office. Step outside to a huge backyard with a patio, offering endless possibilities for entertaining, gardening, or play.This turnkey home combines classic charm with modern updates— Situated in the sought after Walter Johnson School cluster this fabulous home is just steps away from Rock Creek Park, The Kensington Train Station, The Saturday Farmer' s Market, The Noyes Library for Young Children, The shops and restaurants of the Town of Kensington and all that living in the beautiful Town of Kensington has to offer! Don't miss the opportunity to make this home your own. Schedule a showing today and envision the possibilities that await you! Come Tour!OPEN SUNDAY 1-3PM
Open House Schedule
-
Sunday, April 27, 20251:00 to 3:00 pm4/27/2025 1:00:00 PM +00:004/27/2025 3:00:00 PM +00:00Come tour this completely renovated charming home in Kensington!Add to Calendar
Home Details
Home Type
- Single Family
Est. Annual Taxes
- $5,275
Year Built
- Built in 1913
Lot Details
- 8,424 Sq Ft Lot
- Property is in excellent condition
- Property is zoned R60
Home Design
- Colonial Architecture
- Block Foundation
Interior Spaces
- Property has 3 Levels
- Recessed Lighting
- Open Floorplan
- Partially Finished Basement
- Exterior Basement Entry
Kitchen
- Breakfast Area or Nook
- Electric Oven or Range
- Built-In Microwave
- Dishwasher
- Stainless Steel Appliances
- Kitchen Island
- Disposal
Bedrooms and Bathrooms
- 3 Bedrooms
Laundry
- Laundry on upper level
- Electric Front Loading Dryer
- Washer
Parking
- 3 Parking Spaces
- 3 Driveway Spaces
Schools
- Kensington Parkwood Elementary School
- North Bethesda Middle School
- Walter Johnson High School
Utilities
- Forced Air Heating and Cooling System
- Natural Gas Water Heater
Community Details
- No Home Owners Association
- Ken Gar Subdivision
Listing and Financial Details
- Tax Lot 12
- Assessor Parcel Number 161301378110
Map
Home Values in the Area
Average Home Value in this Area
Tax History
| Year | Tax Paid | Tax Assessment Tax Assessment Total Assessment is a certain percentage of the fair market value that is determined by local assessors to be the total taxable value of land and additions on the property. | Land | Improvement |
|---|---|---|---|---|
| 2024 | $5,275 | $400,600 | $256,600 | $144,000 |
| 2023 | $5,015 | $379,700 | $0 | $0 |
| 2022 | $3,861 | $358,800 | $0 | $0 |
| 2021 | $3,568 | $337,900 | $219,600 | $118,300 |
| 2020 | $3,536 | $337,900 | $219,600 | $118,300 |
| 2019 | $3,503 | $337,900 | $219,600 | $118,300 |
| 2018 | $3,571 | $346,300 | $219,600 | $126,700 |
| 2017 | $3,351 | $330,633 | $0 | $0 |
| 2016 | -- | $314,967 | $0 | $0 |
| 2015 | $2,325 | $299,300 | $0 | $0 |
| 2014 | $2,325 | $299,300 | $0 | $0 |
Property History
| Date | Event | Price | Change | Sq Ft Price |
|---|---|---|---|---|
| 04/11/2025 04/11/25 | For Sale | $759,000 | +61.5% | $326 / Sq Ft |
| 08/16/2022 08/16/22 | Sold | $470,000 | -1.1% | $490 / Sq Ft |
| 07/25/2022 07/25/22 | For Sale | $475,000 | -- | $495 / Sq Ft |
Deed History
| Date | Type | Sale Price | Title Company |
|---|---|---|---|
| Deed | -- | None Listed On Document | |
| Deed | $470,000 | Allied Title & Escrow | |
| Deed | $97,500 | -- | |
| Deed | -- | -- | |
| Deed | $58,000 | -- | |
| Foreclosure Deed | $107,000 | -- |
Mortgage History
| Date | Status | Loan Amount | Loan Type |
|---|---|---|---|
| Previous Owner | $479,510 | New Conventional | |
| Previous Owner | $20,000 | Stand Alone Second | |
| Previous Owner | $15,000 | Credit Line Revolving |
Similar Homes in Kensington, MD
Source: Bright MLS
MLS Number: MDMC2173334
APN: 13-01378110
- 3818 Lawrence Ave
- 3919 Decatur Ave
- 3817 Lawrence Ave
- 3813 Lawrence Ave
- 3613 Dupont Ave
- 4103 Warner St
- 3922 Kincaid Terrace
- 10313 Freeman Place
- 10302 Fawcett St
- 3411 University Blvd W Unit 103
- 3411 University Blvd W Unit 204
- 3509 Anderson Rd
- 4110 Mitscher Ct
- 4106 Mitscher Ct
- 3423 Nimitz Rd
- 4120 Mitscher Ct
- 11215 Woodson Ave
- 10502 Drumm Ave
- 11018 Glueck Ln
- 3502 Murdock Rd
