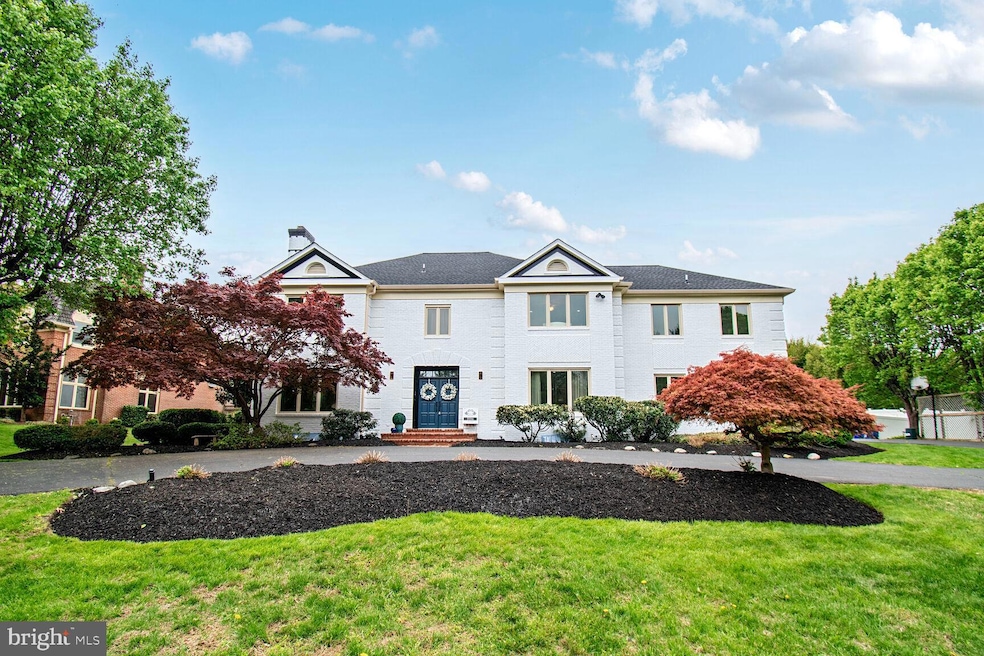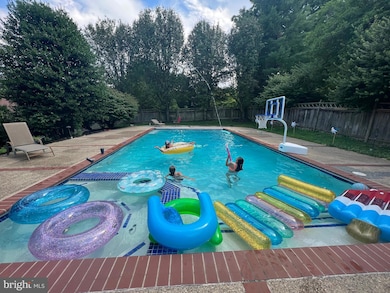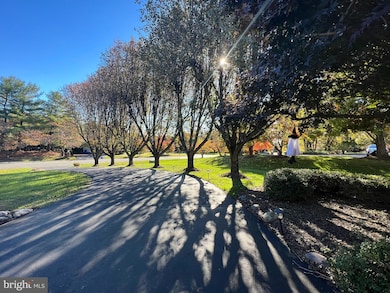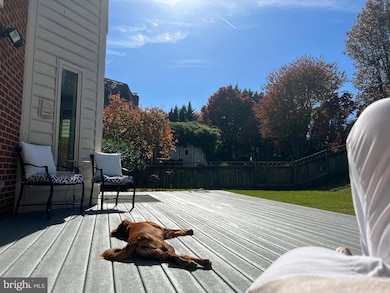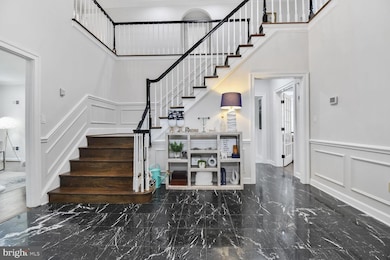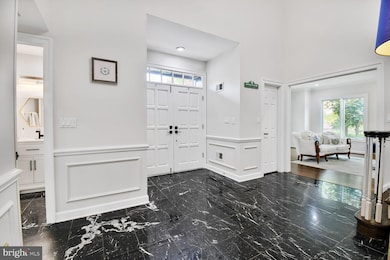
10724 Stapleford Hall Dr Potomac, MD 20854
Estimated payment $15,576/month
Highlights
- Heated Pool and Spa
- Panoramic View
- Colonial Architecture
- Bells Mill Elementary School Rated A
- 0.92 Acre Lot
- Deck
About This Home
Featured in the NEW YORK TIMES and FOX NEWS 5 as well as several local media outlets. This fantastic estate has hosted movie stars, influencers, and ball players. Enjoy the quiet serenity of this bespoke mansion or share it with all your friends! Built for entertaining, the expansive drive parks 30-50 cars, the mature flowering pear tree lined drive denotes promenance as the home is set up on a hill with a half acre circular driveway. The fully enclosed backyard with renovated pool on it's own elevated level (home has french drain/double sump pumps/excellent drainage) holds hundreds. This close-in Potomac Mansion has been expertly improved with a modern aesthetic over time and is in excellent condition. The brick has been painted white, modern black aluminum and frosted glass window garage doors are brand new.. All the cabinetry and counters lighting and windows (Pella) have been replaced. The roof has been done. The pool systems have been completely rebuilt. The lighting, light switches, hardware, laundry room, garage and basement have been finished since the original list date. Landscapers opened the yard for Spring May 17th. The peice de la resistance of Owner Beth Burgess’ 11times consecutive Airbnb Superhost collection boasts a huge gorgeous all season yard with amazing neighborhood vistas, a 40 by 20 deep water heated pool with built in jacuzzi and retractable cover, marble floors, quartz countertops, shaker cabinets, multiple operable wood burning fireplaces and LED lighting. The interior paint (satin finish), appliances, and floor finish are just two and a half years old. The plumbing has been completely worked through and upgraded from the faucets to the drain lines. Double electrical boxes,thick brick walls, casement windows, LED’s and a conservative but effective two zone HVAC system along with thoughtful landscaping help this property achieve reasonable utility and landscaping carrying costs. est.tax 20k. The location is one of the most beautiful streets in the area with proximity to modern castles and Moco’s biggest home at 50k SF. It has excellent commuting always against traffic with six major ateries and three highway onramps, you can get to Bethesda and Chevy Chase in 15 minutes and Georgetown in 30 via the Clara Barton. Queen Elizabeth the Third design and Kings Construction took a basic rehab and polished it off to a gem of substantial beauty and performance. The house lives easy with private easy to clean spaces. The property has proven 15k a month rental income before current upgrades, airbnb capability, can sell full or partially furnished at asking price or above except a few priceless family art and heirloom items.Agent Owner.
Open House Schedule
-
Sunday, April 27, 20251:00 to 4:00 pm4/27/2025 1:00:00 PM +00:004/27/2025 4:00:00 PM +00:00First open house after finishing the basement/laundry room/garage/storage spaces/hardware/lighting/lightswitches/landscaping/staging/professional photographs and marketing and opening/heating poolAdd to Calendar
Home Details
Home Type
- Single Family
Est. Annual Taxes
- $19,793
Year Built
- Built in 1986 | Remodeled in 2025
Lot Details
- 0.92 Acre Lot
- East Facing Home
- Property is Fully Fenced
- Vinyl Fence
- Wood Fence
- Landscaped
- Extensive Hardscape
- Private Lot
- Secluded Lot
- Open Lot
- Sloped Lot
- Backs to Trees or Woods
- Back and Front Yard
- Property is in excellent condition
- Property is zoned RE1
Parking
- 3 Car Direct Access Garage
- 30 Driveway Spaces
- Side Facing Garage
- Garage Door Opener
- Circular Driveway
- On-Street Parking
- Off-Street Parking
Property Views
- Panoramic
- Scenic Vista
- Woods
Home Design
- Colonial Architecture
- Contemporary Architecture
- Transitional Architecture
- Brick Exterior Construction
- Combination Foundation
- Poured Concrete
- Architectural Shingle Roof
- Concrete Perimeter Foundation
Interior Spaces
- Property has 3 Levels
- Traditional Floor Plan
- Wet Bar
- Central Vacuum
- Furnished
- Built-In Features
- Two Story Ceilings
- Ceiling Fan
- Skylights
- Recessed Lighting
- 3 Fireplaces
- Wood Burning Fireplace
- Marble Fireplace
- Stone Fireplace
- Brick Fireplace
- Insulated Windows
- Casement Windows
- Window Screens
- Double Door Entry
- Family Room Off Kitchen
- Formal Dining Room
Kitchen
- Breakfast Area or Nook
- Electric Oven or Range
- Range Hood
- Microwave
- Extra Refrigerator or Freezer
- Dishwasher
- Stainless Steel Appliances
- Kitchen Island
- Upgraded Countertops
- Disposal
Flooring
- Solid Hardwood
- Marble
- Ceramic Tile
- Luxury Vinyl Plank Tile
Bedrooms and Bathrooms
- En-Suite Bathroom
- Walk-In Closet
- Soaking Tub
- Bathtub with Shower
- Walk-in Shower
Laundry
- Laundry on main level
- Front Loading Dryer
- Front Loading Washer
Partially Finished Basement
- Connecting Stairway
- Drainage System
Home Security
- Exterior Cameras
- Fire and Smoke Detector
Pool
- Heated Pool and Spa
- Concrete Pool
- Filtered Pool
- Heated In Ground Pool
- Heated Spa
- Domestic Water for Pool
- Poolside Lot
Outdoor Features
- Deck
- Patio
- Exterior Lighting
Schools
- Bells Mill Elementary School
- Cabin John Middle School
- Winston Churchill High School
Utilities
- Central Heating and Cooling System
- Cooling System Utilizes Natural Gas
- Air Source Heat Pump
- 220 Volts
- Natural Gas Water Heater
- Multiple Phone Lines
- Cable TV Available
Additional Features
- Halls are 48 inches wide or more
- Suburban Location
Community Details
- No Home Owners Association
- Potomac Subdivision, Sweetburgess Floorplan
Listing and Financial Details
- Tax Lot 12
- Assessor Parcel Number 161002410672
Map
Home Values in the Area
Average Home Value in this Area
Tax History
| Year | Tax Paid | Tax Assessment Tax Assessment Total Assessment is a certain percentage of the fair market value that is determined by local assessors to be the total taxable value of land and additions on the property. | Land | Improvement |
|---|---|---|---|---|
| 2024 | $19,793 | $1,656,767 | $0 | $0 |
| 2023 | $9,160 | $1,591,833 | $0 | $0 |
| 2022 | $17,496 | $1,526,900 | $734,000 | $792,900 |
| 2021 | $17,124 | $1,500,133 | $0 | $0 |
| 2020 | $16,800 | $1,473,367 | $0 | $0 |
| 2019 | $16,478 | $1,446,600 | $734,000 | $712,600 |
| 2018 | $16,244 | $1,423,600 | $0 | $0 |
| 2017 | $15,643 | $1,400,600 | $0 | $0 |
| 2016 | -- | $1,377,600 | $0 | $0 |
| 2015 | $13,563 | $1,344,333 | $0 | $0 |
| 2014 | $13,563 | $1,311,067 | $0 | $0 |
Property History
| Date | Event | Price | Change | Sq Ft Price |
|---|---|---|---|---|
| 04/24/2025 04/24/25 | Price Changed | $2,500,000 | 0.0% | $291 / Sq Ft |
| 04/24/2025 04/24/25 | For Sale | $2,500,000 | +4.4% | $291 / Sq Ft |
| 11/29/2024 11/29/24 | Off Market | $2,395,000 | -- | -- |
| 11/13/2024 11/13/24 | Price Changed | $2,395,000 | -2.2% | $278 / Sq Ft |
| 11/08/2024 11/08/24 | Price Changed | $2,450,000 | -2.0% | $285 / Sq Ft |
| 11/03/2024 11/03/24 | For Sale | $2,500,000 | +35.1% | $291 / Sq Ft |
| 09/15/2022 09/15/22 | Sold | $1,850,000 | +2.8% | $302 / Sq Ft |
| 08/03/2022 08/03/22 | Pending | -- | -- | -- |
| 07/29/2022 07/29/22 | For Sale | $1,799,000 | +38.4% | $294 / Sq Ft |
| 05/25/2018 05/25/18 | Sold | $1,300,000 | -3.7% | $197 / Sq Ft |
| 03/09/2018 03/09/18 | Pending | -- | -- | -- |
| 03/01/2018 03/01/18 | For Sale | $1,350,000 | -- | $204 / Sq Ft |
Deed History
| Date | Type | Sale Price | Title Company |
|---|---|---|---|
| Deed | $1,850,000 | -- | |
| Deed | $1,300,000 | Icon Title Llc | |
| Deed | $595,800 | -- |
Mortgage History
| Date | Status | Loan Amount | Loan Type |
|---|---|---|---|
| Open | $1,295,000 | New Conventional | |
| Previous Owner | $200,000 | Unknown |
Similar Homes in the area
Source: Bright MLS
MLS Number: MDMC2154592
APN: 10-02410672
- 10 Nantucket Ct
- 9118 Bells Mill Rd
- 10408 Stapleford Hall Dr
- 10620 Great Arbor Dr
- 10408 Democracy Blvd
- 11318 Broad Green Dr
- 10813 Lockland Rd
- 10922 Broad Green Terrace
- 8600 Fox Run
- 11337 Willowbrook Dr
- 11507 Broad Green Dr
- 10111 Iron Gate Rd
- 11603 Montague Ct
- 10806 Hob Nail Ct
- 10101 Bentcross Dr
- 1 Winterset Ct
- 10428 Windsor View Dr
- 10510 S Glen Rd
- 9413 Winterset Dr
- 8803 Postoak Rd
