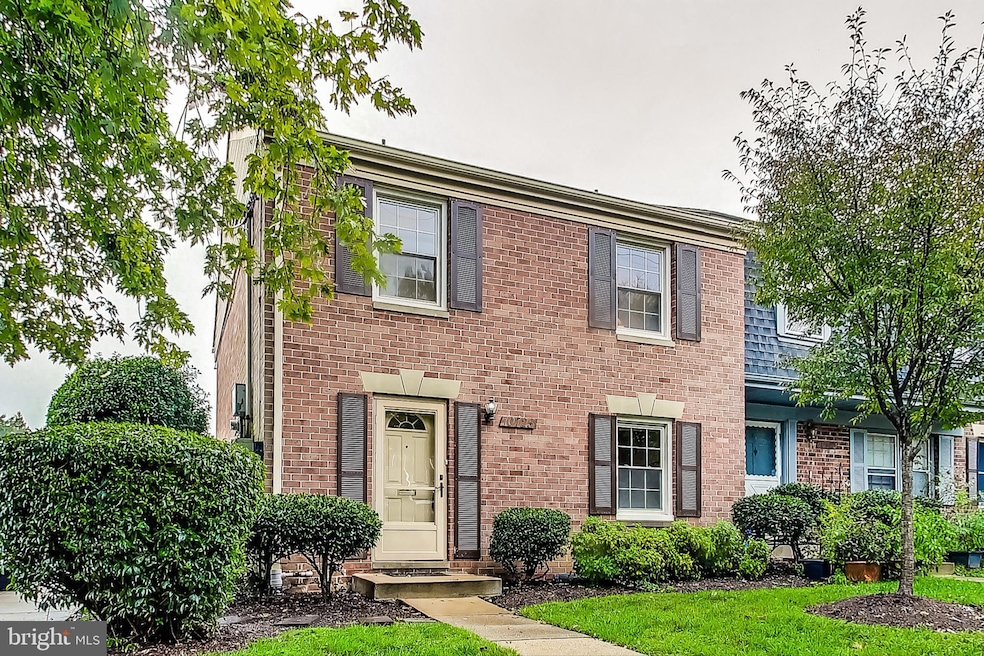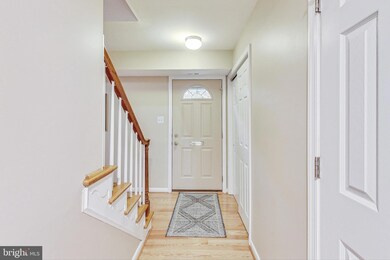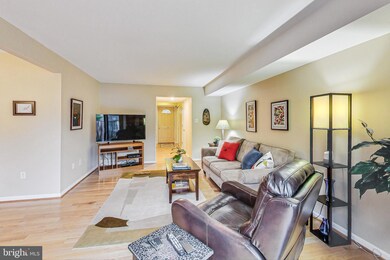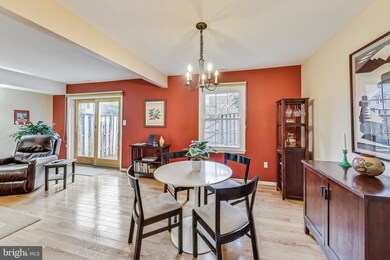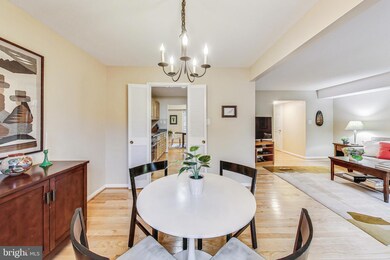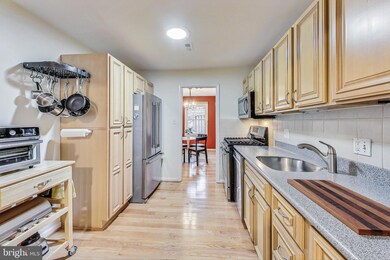
10725 Bucknell Dr Silver Spring, MD 20902
Highlights
- Colonial Architecture
- Wood Flooring
- Den
- Traditional Floor Plan
- Game Room
- Eat-In Kitchen
About This Home
As of November 2024Welcome to 10725 Bucknell Drive, nestled in the highly sought-after Wheaton Square East community. This end unit home offers an ideal blend of convenience and comfort, boasting 3 bedrooms and 2.5 baths along with increased privacy, convenient access to parking, and additional outdoor space to enjoy.
Inside, you’ll find beautifully maintained hardwood floors, complemented by newly installed carpet and fresh paint in the fully finished basement. The kitchen is equipped with modern appliances and a semi open floor plan provides flexibility for dining and hosting gatherings with friends and family. With an abundance of closet space, this home offers ample storage solutions for all your belongings.
The exterior of the home is equally impressive, featuring a fenced backyard and surrounding green space that is maintained by the association. The garden oasis offers a versatile retreat perfect for entertaining and grilling, providing an ideal setting for gatherings with family and friends. The backyard backs up to a miniature playground, making it a wonderful spot for families to enjoy outdoor activities. The property also comes with two parking permits, ensuring convenient parking for residents.
Close proximity to the Metro, Safeway, and Wheaton Plaza. The community is vibrant, welcoming new families, long-standing residents, and joyful sounds of laughing children. Enjoy easy access to a large community park, rain garden, tennis and basketball courts, and playgrounds. Nearby amenities include restaurants, summer music events at the plaza, and the Wheaton Arts Parade. The new Wheaton Regional Library and Recreation Center offers state-of-the-art facilities, including a fitness center, walking track, and pickleball and basketball courts
Townhouse Details
Home Type
- Townhome
Est. Annual Taxes
- $3,663
Year Built
- Built in 1968
Lot Details
- 3,505 Sq Ft Lot
- Property is Fully Fenced
- Landscaped
HOA Fees
- $306 Monthly HOA Fees
Parking
- Off-Site Parking
Home Design
- Colonial Architecture
- Brick Exterior Construction
- Brick Foundation
- Composition Roof
Interior Spaces
- Property has 3 Levels
- Traditional Floor Plan
- Living Room
- Dining Room
- Den
- Game Room
- Wood Flooring
- Finished Basement
- Basement Fills Entire Space Under The House
- Eat-In Kitchen
Bedrooms and Bathrooms
- 3 Bedrooms
- En-Suite Primary Bedroom
- En-Suite Bathroom
Laundry
- Laundry Room
- Washer and Dryer Hookup
Outdoor Features
- Patio
Utilities
- Forced Air Heating and Cooling System
- Natural Gas Water Heater
- Cable TV Available
Community Details
- Association fees include lawn care front, lawn care rear, lawn maintenance, management, insurance, sewer, water
- Wheaton Square East Subdivision, End Unit Floorplan
Listing and Financial Details
- Tax Lot 12
- Assessor Parcel Number 161301615812
Map
Home Values in the Area
Average Home Value in this Area
Property History
| Date | Event | Price | Change | Sq Ft Price |
|---|---|---|---|---|
| 11/18/2024 11/18/24 | Sold | $450,000 | 0.0% | $214 / Sq Ft |
| 10/18/2024 10/18/24 | Pending | -- | -- | -- |
| 10/03/2024 10/03/24 | For Sale | $450,000 | 0.0% | $214 / Sq Ft |
| 09/30/2024 09/30/24 | Price Changed | $450,000 | -- | $214 / Sq Ft |
Tax History
| Year | Tax Paid | Tax Assessment Tax Assessment Total Assessment is a certain percentage of the fair market value that is determined by local assessors to be the total taxable value of land and additions on the property. | Land | Improvement |
|---|---|---|---|---|
| 2024 | $4,356 | $345,000 | $103,500 | $241,500 |
| 2023 | $0 | $338,333 | $0 | $0 |
| 2022 | $2,673 | $331,667 | $0 | $0 |
| 2021 | $3,198 | $325,000 | $97,500 | $227,500 |
| 2020 | $6,120 | $313,333 | $0 | $0 |
| 2019 | $5,835 | $301,667 | $0 | $0 |
| 2018 | $2,787 | $290,000 | $87,000 | $203,000 |
| 2017 | $2,759 | $283,333 | $0 | $0 |
| 2016 | $2,515 | $276,667 | $0 | $0 |
| 2015 | $2,515 | $270,000 | $0 | $0 |
| 2014 | $2,515 | $270,000 | $0 | $0 |
Mortgage History
| Date | Status | Loan Amount | Loan Type |
|---|---|---|---|
| Open | $25,000 | New Conventional | |
| Closed | $25,000 | New Conventional | |
| Open | $439,560 | FHA | |
| Closed | $439,560 | FHA | |
| Previous Owner | $153,000 | New Conventional | |
| Previous Owner | $50,000 | Credit Line Revolving | |
| Previous Owner | $184,000 | Stand Alone Second | |
| Previous Owner | $180,000 | Purchase Money Mortgage | |
| Previous Owner | $180,000 | Purchase Money Mortgage |
Deed History
| Date | Type | Sale Price | Title Company |
|---|---|---|---|
| Deed | $450,000 | Westcor Land Title Insurance C | |
| Deed | $450,000 | Westcor Land Title Insurance C | |
| Deed | $380,000 | -- | |
| Deed | $380,000 | -- | |
| Deed | -- | -- | |
| Deed | -- | -- |
Similar Homes in Silver Spring, MD
Source: Bright MLS
MLS Number: MDMC2149854
APN: 13-01615812
- 10860 Bucknell Dr Unit 301
- 10864 Bucknell Dr Unit 2
- 10853 Amherst Ave Unit 302
- 2112 Bucknell Terrace
- 10706 Glenhaven Dr
- 11016 Amherst Ave
- 54 Pennydog Ct
- 1710 Westchester Dr
- 11312 King George Dr
- 10501 Glenhaven Dr
- 10807 Huntley Place
- 2407 Harmon Rd
- 1713 Florin St
- 10404 Grandin Rd
- 2035 Westchester Dr
- 10812 Jewett St
- 10412 Hayes Ave
- 1500 Gleason St
- 10710 Lester St
- 1908 Brightleaf Ct
