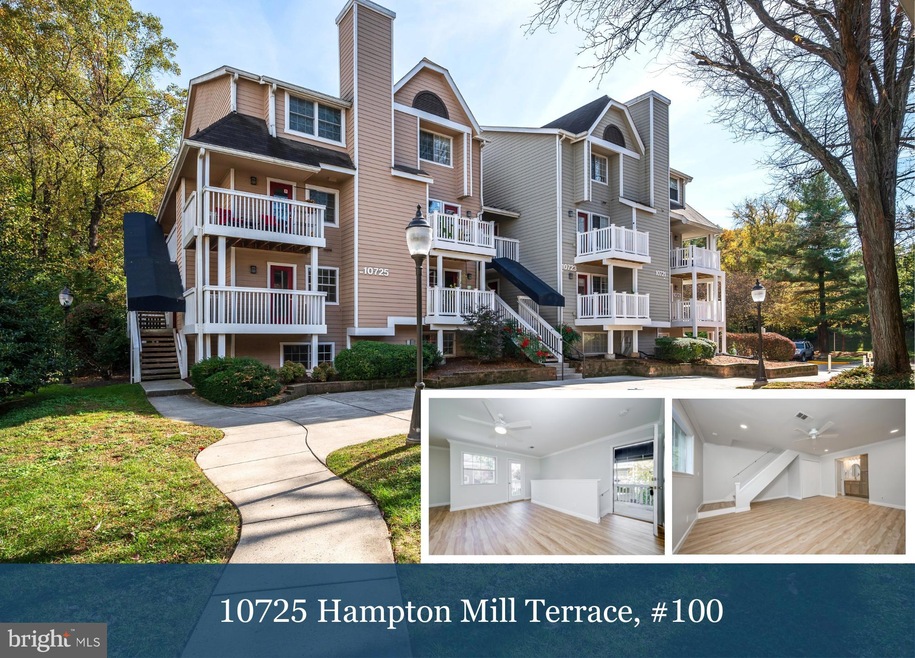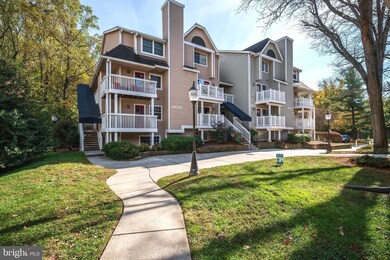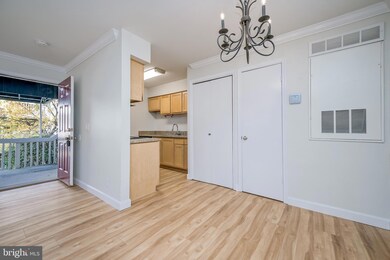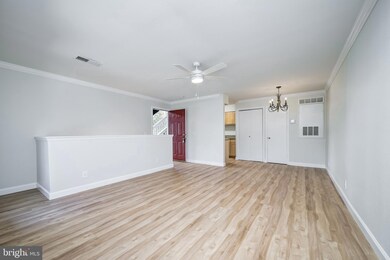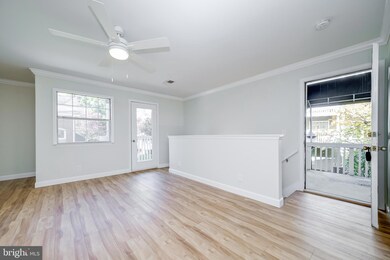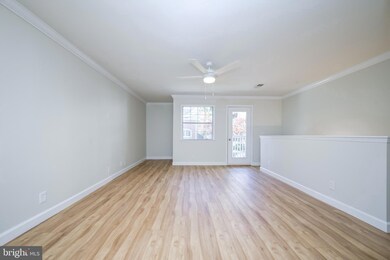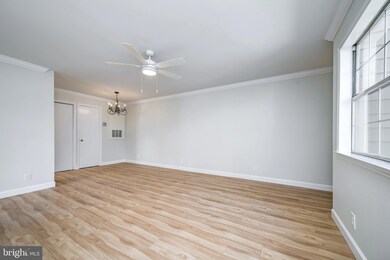
10725 Hampton Mill Terrace Unit 201 Rockville, MD 20852
Highlights
- Fitness Center
- Open Floorplan
- Contemporary Architecture
- Kensington Parkwood Elementary School Rated A
- Clubhouse
- Upgraded Countertops
About This Home
As of December 2024BEAUTIFULLY RENOVATED, 2-level, end unit, condo in the Gables! In addition to 800 square feet of living space, the unit also includes a large wrap-around deck off the main living area, and an enclosed spacious storage closet! The unit has been renovated with brand new luxury vinyl flooring throughout, custom paint and molding, A brand new full bathroom that features large format tiles and custom cabinetry, and a renovated kitchen with stainless appliances. The unit also features a spacious laundry area with full size washer and dryer. When you are not in the unit, you get to enjoy all the unique amenities of the Gables. This particular unit has a premium location within the community, being just a stone's throw from the clubhouse! The clubhouse offers a beautifully appointed fitness center with lofted ceilings and lots of glass, a large lounge area that serves as the perfect place to hang out, shoot pool, or host your next gathering, and racquetball courts! Additionally, there is a large outdoor pool, tennis courts, and a tot-lot. In addition to covering common are maintenance, deck and roof maintenance, master insurance, and on-site management, it also covers your water use and trash! Parking in the community lot is also in abundance and in close proximity to the unit! Location cannot be beat! Grosvenor Metro is less than a mile away, with super convenient access to Whole Foods, Pike & Rose, and numerous other destinations! Don’t miss out on this awesome unit! Please note that when visiting the unit, the postal address, which is the address on the door, is unit #100.
Property Details
Home Type
- Condominium
Est. Annual Taxes
- $3,014
Year Built
- Built in 1987
Lot Details
- Property is in excellent condition
HOA Fees
Home Design
- Contemporary Architecture
- Transitional Architecture
Interior Spaces
- 800 Sq Ft Home
- Property has 2 Levels
- Open Floorplan
- Ceiling Fan
- Recessed Lighting
- Combination Dining and Living Room
Kitchen
- Galley Kitchen
- Stainless Steel Appliances
- Upgraded Countertops
Bedrooms and Bathrooms
- 1 Bedroom
- En-Suite Bathroom
- Walk-In Closet
- 1 Full Bathroom
- Walk-in Shower
Laundry
- Laundry in unit
- Dryer
- Washer
Parking
- 5 Open Parking Spaces
- 5 Parking Spaces
- Lighted Parking
- Parking Lot
Outdoor Features
- Balcony
- Wrap Around Porch
Schools
- Kensington Parkwood Elementary School
- North Bethesda Middle School
- Walter Johnson High School
Utilities
- Forced Air Heating and Cooling System
- Air Source Heat Pump
- Electric Water Heater
Listing and Financial Details
- Assessor Parcel Number 160402730775
Community Details
Overview
- Association fees include common area maintenance, management, recreation facility, reserve funds, road maintenance, snow removal, trash, water
- Pembrooke Association
- Low-Rise Condominium
- Gables On Tuckerman Condos
- Gables Of Tuckerman Codm Community
- Gables Of Tuckerman Subdivision
Amenities
- Picnic Area
- Clubhouse
- Game Room
- Recreation Room
Recreation
- Tennis Courts
- Soccer Field
- Racquetball
- Community Playground
- Fitness Center
- Community Pool
Pet Policy
- Dogs and Cats Allowed
Map
Home Values in the Area
Average Home Value in this Area
Property History
| Date | Event | Price | Change | Sq Ft Price |
|---|---|---|---|---|
| 12/13/2024 12/13/24 | Sold | $295,000 | -1.5% | $369 / Sq Ft |
| 11/11/2024 11/11/24 | Pending | -- | -- | -- |
| 11/01/2024 11/01/24 | For Sale | $299,500 | -- | $374 / Sq Ft |
Tax History
| Year | Tax Paid | Tax Assessment Tax Assessment Total Assessment is a certain percentage of the fair market value that is determined by local assessors to be the total taxable value of land and additions on the property. | Land | Improvement |
|---|---|---|---|---|
| 2024 | $3,014 | $255,000 | $76,500 | $178,500 |
| 2023 | $3,069 | $260,000 | $78,000 | $182,000 |
| 2022 | $2,015 | $250,000 | $0 | $0 |
| 2021 | $2,836 | $240,000 | $0 | $0 |
| 2020 | $2,723 | $230,000 | $69,000 | $161,000 |
| 2019 | $2,684 | $226,667 | $0 | $0 |
| 2018 | $2,651 | $223,333 | $0 | $0 |
| 2017 | $2,711 | $220,000 | $0 | $0 |
| 2016 | $2,902 | $220,000 | $0 | $0 |
| 2015 | $2,902 | $220,000 | $0 | $0 |
| 2014 | $2,902 | $220,000 | $0 | $0 |
Mortgage History
| Date | Status | Loan Amount | Loan Type |
|---|---|---|---|
| Open | $155,000 | New Conventional | |
| Closed | $260,000 | New Conventional |
Deed History
| Date | Type | Sale Price | Title Company |
|---|---|---|---|
| Deed | $325,000 | -- | |
| Deed | $325,000 | -- | |
| Deed | $150,000 | -- |
Similar Homes in Rockville, MD
Source: Bright MLS
MLS Number: MDMC2154036
APN: 04-02730775
- 5716 Chapman Mill Dr Unit 200
- 5704 Chapman Mill Dr Unit 2006/300
- 5701 Chapman Mill Dr Unit 300
- 10817 Hampton Mill Terrace Unit 130
- 10823 Hampton Mill Terrace Unit 140
- 10751 Brewer House Rd
- 10806 Antigua Terrace Unit 102
- 5905 Barbados Place Unit 103
- 5905 Barbados Place
- 5810 Linden Square Ct Unit 39
- 5801 Linden Square Ct
- 10609 Mist Haven Terrace
- 11152 Cedarwood Dr
- 5713 Magic Mountain Dr
- 4 Cedarwood Ct
- 5904 Rudyard Dr
- 5808 Rossmore Dr
- 5707 Rossmore Dr
- 17 Englishman Ct
- 11304 Morning Gate Dr
