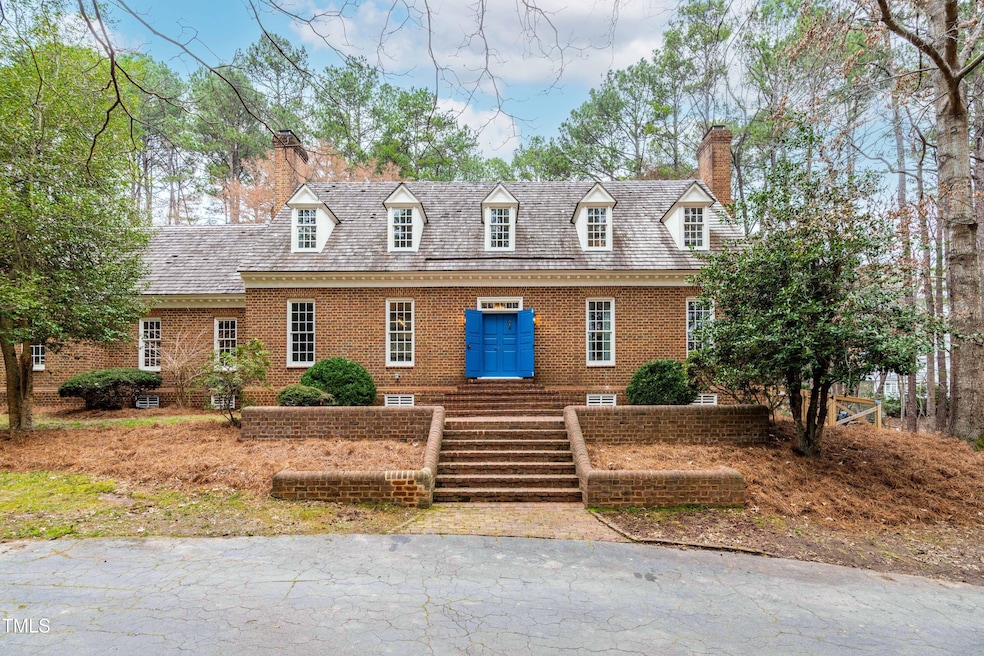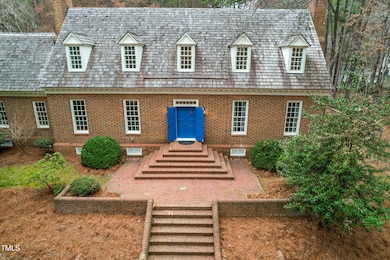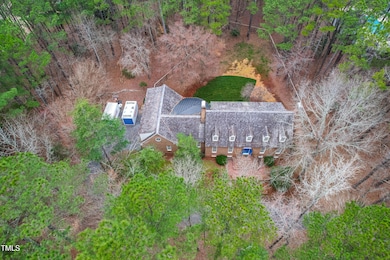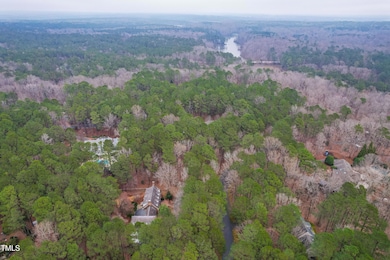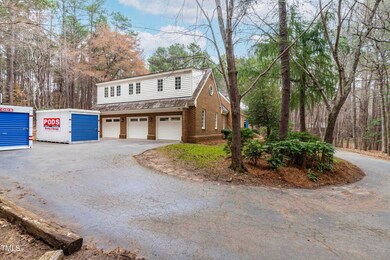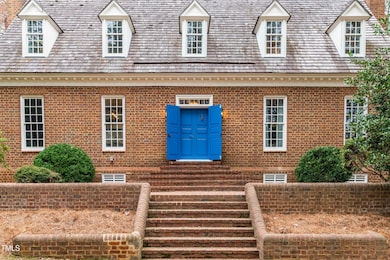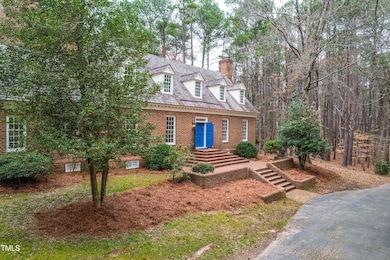
10726 Trego Trail Raleigh, NC 27614
Falls Lake NeighborhoodEstimated payment $9,461/month
Highlights
- Finished Room Over Garage
- View of Trees or Woods
- Colonial Architecture
- Brassfield Elementary School Rated A-
- 2.1 Acre Lot
- Heavily Wooded Lot
About This Home
Trego is a bespoke neighborhood for those seeking tranquiity while proximate to city amenities. Nestled on a wooded 2.10-acre lot, this fantastically remodeled Williamsburg-style home marries historic charm with modern appeal. 5 bdr, 4.5 ba, 4 wood-burning fireplaces & a brand new kitchen. Thoughtful redesigns include: repurposed hardwood floors now gracing the kitchen ceiling, a former storage room now an entertaining speakeasy room, & an indulgent primary bath with heated floors & a soaking tub. An enchanting four-season room with a brick floor (previously an outdoor patio) & walls of windows offers nature enthusiasts, book readers, & coffee drinkers alike a charming place to relax. Take the opportunity to try some new receipes in the impressive kitchen with Kucht & Kitchen Aid appliances, two dishwashers, a 65-inch refrigerator, a pot filler, soapstone countertops & backsplash & a fireplace. Stay organized in the open pantry with a fireplace & prep area with sink. The perfect duo of a wooded lot & an abundance of windows offers privacy along with rays of sunshine. And the pièce de résistance is the heart pine floors throughout the entire house. Bonus room, 3-car garage with a work space, two laundry rooms, a loft with built-ins, this is a must-see delight.
Home Details
Home Type
- Single Family
Est. Annual Taxes
- $6,248
Year Built
- Built in 1984 | Remodeled
Lot Details
- 2.1 Acre Lot
- Property fronts a private road
- Secluded Lot
- Heavily Wooded Lot
- Many Trees
- Back Yard Fenced
- Property is zoned R-80W
HOA Fees
- $150 Monthly HOA Fees
Parking
- 3 Car Attached Garage
- Parking Pad
- Finished Room Over Garage
- Workshop in Garage
- Side Facing Garage
- Side by Side Parking
- Garage Door Opener
- Private Driveway
Property Views
- Woods
- Neighborhood
Home Design
- Colonial Architecture
- Traditional Architecture
- Williamsburg Architecture
- Brick Exterior Construction
- Block Foundation
- Shingle Roof
- Wood Siding
- Cedar
Interior Spaces
- 4,724 Sq Ft Home
- 2-Story Property
- Bookcases
- Dry Bar
- Woodwork
- Crown Molding
- Smooth Ceilings
- Ceiling Fan
- Recessed Lighting
- Wood Burning Fireplace
- Fireplace Features Masonry
- Mud Room
- Family Room with Fireplace
- 4 Fireplaces
- Combination Dining and Living Room
- Loft
- Bonus Room
- Sun or Florida Room
- Storage
Kitchen
- Gas Cooktop
- Microwave
- Dishwasher
- Kitchen Island
- Stone Countertops
- Disposal
- Fireplace in Kitchen
Flooring
- Wood
- Carpet
Bedrooms and Bathrooms
- 5 Bedrooms
- Primary Bedroom on Main
- Fireplace in Primary Bedroom
- Walk-In Closet
- Double Vanity
- Separate Shower in Primary Bathroom
- Soaking Tub
Laundry
- Laundry Room
- Laundry on lower level
- Washer and Dryer
Attic
- Pull Down Stairs to Attic
- Unfinished Attic
Basement
- Exterior Basement Entry
- Crawl Space
Home Security
- Carbon Monoxide Detectors
- Fire and Smoke Detector
Eco-Friendly Details
- Energy-Efficient Appliances
- Energy-Efficient HVAC
Schools
- Brassfield Elementary School
- West Millbrook Middle School
- Millbrook High School
Utilities
- Forced Air Zoned Heating and Cooling System
- Heat Pump System
- Propane
- Well
- Fuel Tank
- Septic Tank
- Septic System
- Cable TV Available
Additional Features
- Glass Enclosed
- Grass Field
Community Details
- Association fees include ground maintenance, road maintenance
- Trego Homeowners Association, Phone Number (919) 656-2816
- Built by James W Perry Builders
- Trego Subdivision
Listing and Financial Details
- Assessor Parcel Number 1719426867
Map
Home Values in the Area
Average Home Value in this Area
Tax History
| Year | Tax Paid | Tax Assessment Tax Assessment Total Assessment is a certain percentage of the fair market value that is determined by local assessors to be the total taxable value of land and additions on the property. | Land | Improvement |
|---|---|---|---|---|
| 2024 | $6,248 | $1,002,916 | $565,000 | $437,916 |
| 2023 | $5,135 | $656,013 | $150,000 | $506,013 |
| 2022 | $4,758 | $656,013 | $150,000 | $506,013 |
| 2021 | $4,630 | $656,013 | $150,000 | $506,013 |
| 2020 | $4,553 | $656,013 | $150,000 | $506,013 |
| 2019 | $5,117 | $624,129 | $150,000 | $474,129 |
| 2018 | $4,703 | $624,129 | $150,000 | $474,129 |
| 2017 | $4,458 | $624,129 | $150,000 | $474,129 |
| 2016 | $4,367 | $624,129 | $150,000 | $474,129 |
| 2015 | $4,612 | $661,128 | $198,000 | $463,128 |
| 2014 | $4,370 | $661,128 | $198,000 | $463,128 |
Property History
| Date | Event | Price | Change | Sq Ft Price |
|---|---|---|---|---|
| 03/29/2025 03/29/25 | Pending | -- | -- | -- |
| 03/22/2025 03/22/25 | For Sale | $1,575,000 | +59.1% | $333 / Sq Ft |
| 12/15/2023 12/15/23 | Off Market | $990,000 | -- | -- |
| 06/28/2022 06/28/22 | Sold | $990,000 | 0.0% | $213 / Sq Ft |
| 05/29/2022 05/29/22 | Pending | -- | -- | -- |
| 05/20/2022 05/20/22 | For Sale | $990,000 | -- | $213 / Sq Ft |
Deed History
| Date | Type | Sale Price | Title Company |
|---|---|---|---|
| Warranty Deed | $990,000 | Hilton Silvers & Mcclanahan La | |
| Warranty Deed | $475,000 | -- |
Mortgage History
| Date | Status | Loan Amount | Loan Type |
|---|---|---|---|
| Open | $500,900 | Credit Line Revolving | |
| Open | $792,000 | New Conventional | |
| Previous Owner | $250,000 | Credit Line Revolving | |
| Previous Owner | $205,000 | New Conventional | |
| Previous Owner | $50,000 | Credit Line Revolving | |
| Previous Owner | $177,000 | Unknown | |
| Previous Owner | $204,000 | Unknown | |
| Previous Owner | $100,000 | Credit Line Revolving | |
| Previous Owner | $200,000 | Unknown |
Similar Homes in Raleigh, NC
Source: Doorify MLS
MLS Number: 10083240
APN: 1719.03-42-6867-000
- 10729 Trego Trail
- 1313 Enderbury Dr
- 9936 Koupela Dr
- 1505 Sharnbrook Ct
- 6729 Greywalls Ln
- 4708 Wynneford Way
- 1425 Bascomb Dr
- 9700 Pentland Ct
- 1520 Grand Willow Way
- 10605 Marabou Ct
- 1001 Welch Ln
- 10805 the Olde Place
- 4908 Foxridge Dr
- 4921 Foxridge Dr
- 4900 Foxridge Dr
- 4905 Foxridge Dr
- 10624 Pleasant Branch Dr Unit Lot 7
- 10622 Pleasant Branch Dr Unit Lot 8
- 10620 Pleasant Branch Dr Unit Lot 9
- 10616 Pleasant Branch Dr Unit Lot 11
