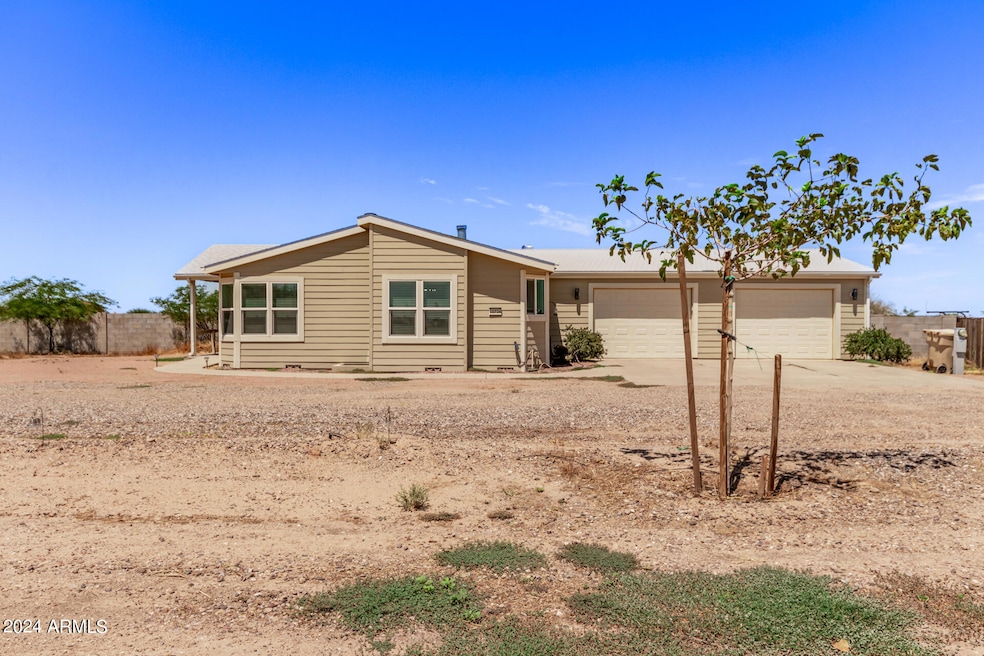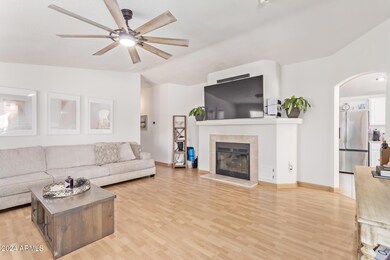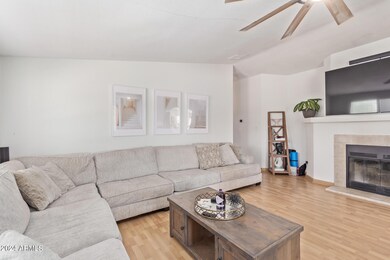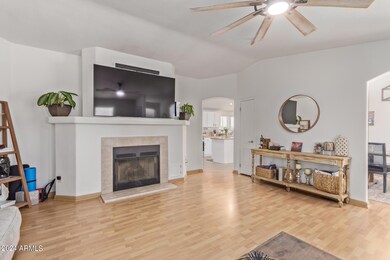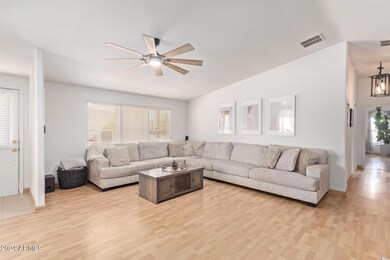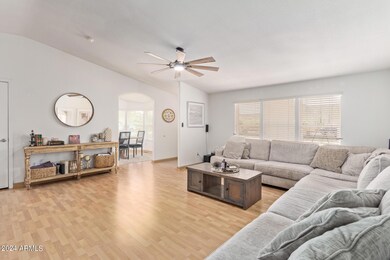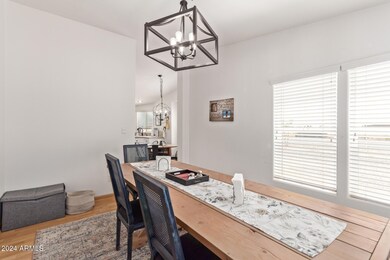
10726 W Paradise Ln Casa Grande, AZ 85193
Highlights
- RV Gated
- Mountain View
- No HOA
- 1 Acre Lot
- Vaulted Ceiling
- Gazebo
About This Home
As of October 2024Beautiful home on an acre lot! Split floor plan featuring vaulted ceilings, laminate and tile floors, a fireplace in the living room, and formal dining for hosting a feast. The immaculate eat-in kitchen showcases a center island, a pantry, a tile backsplash, popular white cabinets, ample counters, and stainless steel appliances for all your cooking needs. Discover a main bedroom boasting two spacious closets, mini split ac and a bathroom with dual sinks and a makeup vanity. In the oversized backyard, you'll find exquisite mountain views, a paved patio with a huge Ramada, an artificial turf area, two RV gates, and so much space to bring your paradise idea to life. This is what you have been looking for!
Property Details
Home Type
- Mobile/Manufactured
Est. Annual Taxes
- $1,290
Year Built
- Built in 2005
Lot Details
- 1 Acre Lot
- Block Wall Fence
- Artificial Turf
Parking
- 2 Car Direct Access Garage
- Garage Door Opener
- RV Gated
Home Design
- Wood Frame Construction
- Composition Roof
- Siding
- Stucco
Interior Spaces
- 1,801 Sq Ft Home
- 1-Story Property
- Vaulted Ceiling
- Ceiling Fan
- Living Room with Fireplace
- Mountain Views
Kitchen
- Eat-In Kitchen
- Built-In Microwave
- Kitchen Island
- Laminate Countertops
Flooring
- Laminate
- Tile
Bedrooms and Bathrooms
- 3 Bedrooms
- 2 Bathrooms
- Dual Vanity Sinks in Primary Bathroom
Accessible Home Design
- No Interior Steps
Outdoor Features
- Patio
- Gazebo
- Outdoor Storage
Schools
- Mesquite Elementary School - Casa Grande
- Villago Middle School
- Vista Grande High School
Utilities
- Refrigerated Cooling System
- Heating System Uses Natural Gas
- Septic Tank
- High Speed Internet
- Cable TV Available
Community Details
- No Home Owners Association
- Association fees include no fees
- Mountain View Estates Unit One Subdivision
Listing and Financial Details
- Tax Lot 91
- Assessor Parcel Number 511-52-091
Map
Home Values in the Area
Average Home Value in this Area
Property History
| Date | Event | Price | Change | Sq Ft Price |
|---|---|---|---|---|
| 10/16/2024 10/16/24 | Sold | $350,000 | -20.8% | $194 / Sq Ft |
| 08/20/2024 08/20/24 | For Sale | $442,000 | +44.9% | $245 / Sq Ft |
| 02/03/2022 02/03/22 | Sold | $305,000 | +2.0% | $169 / Sq Ft |
| 01/27/2022 01/27/22 | Pending | -- | -- | -- |
| 11/04/2021 11/04/21 | For Sale | $299,000 | -- | $166 / Sq Ft |
Similar Homes in Casa Grande, AZ
Source: Arizona Regional Multiple Listing Service (ARMLS)
MLS Number: 6746128
- 7896 Namaka Dr
- 8214 Namaka Dr Unit 12
- 7869 S Namaka Dr
- 10692 W Arica Rd
- 7875 S Magic Dr
- 7875 Magic Dr
- 8012 S Magic Dr
- 8012 S Magic Dr
- 8012 S Magic Dr
- 7872 S John Jacob Aster Ave
- 7872 S John Jacob Astor Ave
- 7888 S John Jacob Astor Ave
- 10573 Tamara Dr Unit 3
- 10941 W Bee Ln Unit 29
- 10810 W Quartz Dr Unit 4
- 10991 W Hilltop Dr
- 11401 W Mountain Shadows Dr Unit 29
- 11398 Ranger Dr Unit 24
- 8715 S Valley Vista Ct
- 5540 N Sunland Gin Rd
