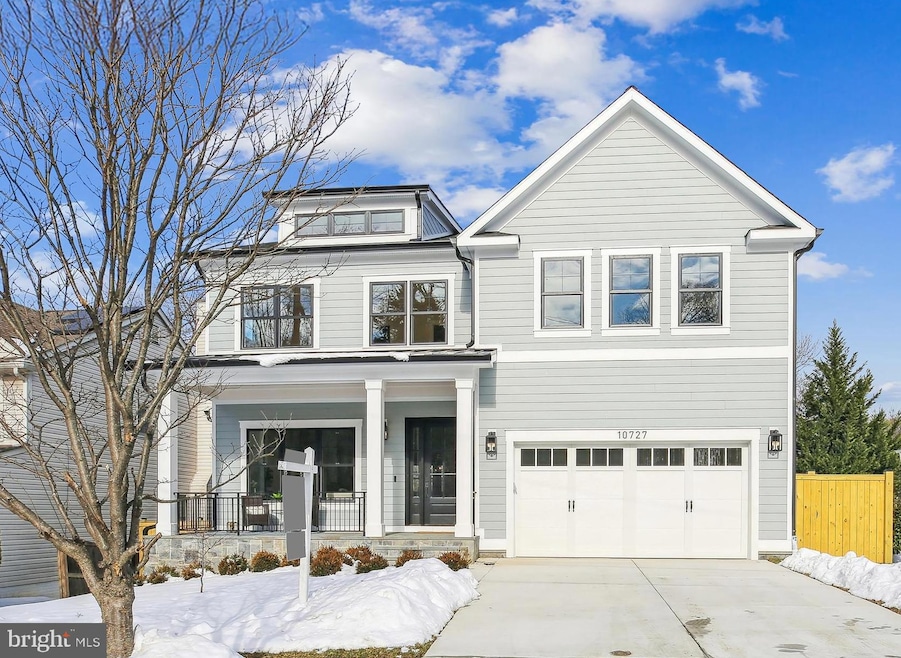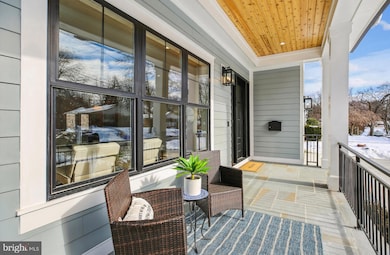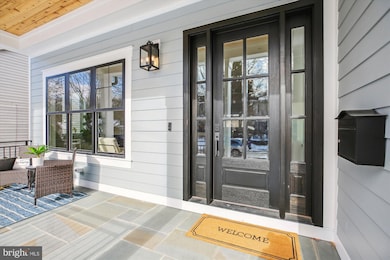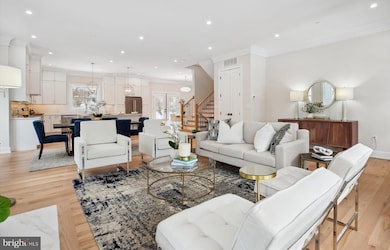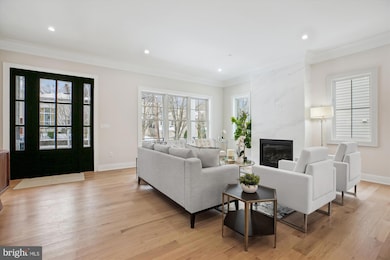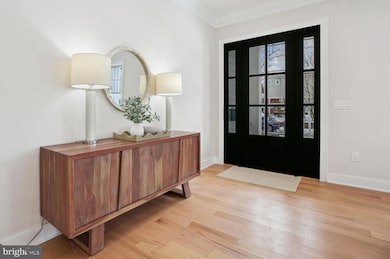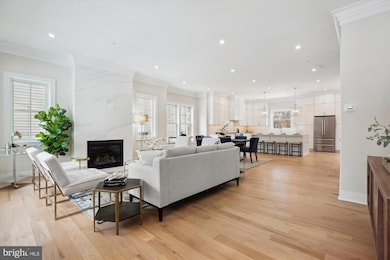
10727 Casper St Kensington, MD 20895
North Kensington NeighborhoodHighlights
- New Construction
- Gourmet Kitchen
- Craftsman Architecture
- Oakland Terrace Elementary School Rated A
- Open Floorplan
- Deck
About This Home
As of March 2025Welcome to this hidden gem in Kensington! This stunning new construction home offers three finished levels of thoughtfully designed living space, nestled on a quiet street, yet close to everything. Parks, shopping, schools and entertainment are all nearby, just outside the Beltway, with easy access to all major commuter routes.
As you approach the home, the charming front porch offers a welcoming spot to relax. Upon entering, you’ll be impressed by the spacious, open concept floor plan that connects the living, dining, and kitchen areas. The main level includes a dedicated home office, offering a quiet space for work or study. The amazing mud room with the huge pantry is so practical to have, especially with Costco nearby! The heart of the home is the beautiful kitchen, equipped with top-of-the-line Bertazzoni appliances, custom cabinetry, and a large island that serves as both a prep area and a gathering spot. It’s perfect for cooking, entertaining, and enjoying family meals.
The home features 5 generously sized bedrooms and 4 full baths, providing ample space for family and guests. The primary suite is a true retreat with a luxurious en suite bathroom and 2 large walk-in closets. Additional bedrooms are well appointed, and the baths throughout the home are finished with elegant, modern touches. On the lower level, in addition to the family room and guest suite, a dedicated yoga/exercise room offers the ideal space for fitness or relaxation.
Storage is abundant throughout the home, with plenty of closets (even a few extra small storage rooms!) and built-in shelving to keep everything organized.
Step outside, where you can enjoy the fully fenced backyard. A TREX deck offers a low maintenance space for grilling, dining, or entertaining, all while taking in the views of the surrounding area.
With three finished levels, 5 bedrooms, 4 baths, and a wealth of high end features, this home offers the perfect balance of comfort, luxury, and convenience for modern living. You will love living here!
Home Details
Home Type
- Single Family
Est. Annual Taxes
- $5,909
Year Built
- Built in 2024 | New Construction
Lot Details
- 6,417 Sq Ft Lot
- Property is Fully Fenced
- Privacy Fence
- Landscaped
- Property is in excellent condition
- Property is zoned R60
Parking
- 2 Car Attached Garage
- 2 Driveway Spaces
- Oversized Parking
- Front Facing Garage
- Garage Door Opener
Home Design
- Craftsman Architecture
- Permanent Foundation
- Frame Construction
- Architectural Shingle Roof
Interior Spaces
- Property has 2 Levels
- Open Floorplan
- Wet Bar
- Built-In Features
- Bar
- Crown Molding
- Tray Ceiling
- Ceiling height of 9 feet or more
- Recessed Lighting
- Gas Fireplace
- Double Hung Windows
- Family Room Off Kitchen
- Attic
Kitchen
- Gourmet Kitchen
- Breakfast Area or Nook
- Gas Oven or Range
- Six Burner Stove
- Range Hood
- Built-In Microwave
- Extra Refrigerator or Freezer
- ENERGY STAR Qualified Freezer
- ENERGY STAR Qualified Refrigerator
- Ice Maker
- ENERGY STAR Qualified Dishwasher
- Stainless Steel Appliances
- Kitchen Island
- Upgraded Countertops
- Disposal
Flooring
- Wood
- Luxury Vinyl Plank Tile
Bedrooms and Bathrooms
- En-Suite Bathroom
- Walk-In Closet
- Soaking Tub
Laundry
- Laundry on upper level
- ENERGY STAR Qualified Washer
Finished Basement
- Interior and Side Basement Entry
- Water Proofing System
- Drainage System
- Sump Pump
- Basement Windows
Home Security
- Fire and Smoke Detector
- Fire Sprinkler System
Outdoor Features
- Deck
- Porch
Schools
- Oakland Terrace Elementary School
Utilities
- Forced Air Zoned Heating and Cooling System
- Vented Exhaust Fan
- 60 Gallon+ Natural Gas Water Heater
- Municipal Trash
Additional Features
- Energy-Efficient Windows
- Suburban Location
Community Details
- No Home Owners Association
- Built by ERB Properties
- Kensington Heights Subdivision
Listing and Financial Details
- Tax Lot 1
- Assessor Parcel Number 161301199685
Map
Home Values in the Area
Average Home Value in this Area
Property History
| Date | Event | Price | Change | Sq Ft Price |
|---|---|---|---|---|
| 03/07/2025 03/07/25 | Sold | $1,599,000 | 0.0% | $323 / Sq Ft |
| 01/31/2025 01/31/25 | Pending | -- | -- | -- |
| 01/15/2025 01/15/25 | For Sale | $1,599,000 | 0.0% | $323 / Sq Ft |
| 12/13/2024 12/13/24 | Off Market | $1,599,000 | -- | -- |
| 12/12/2024 12/12/24 | For Sale | $1,599,000 | -- | $323 / Sq Ft |
Tax History
| Year | Tax Paid | Tax Assessment Tax Assessment Total Assessment is a certain percentage of the fair market value that is determined by local assessors to be the total taxable value of land and additions on the property. | Land | Improvement |
|---|---|---|---|---|
| 2024 | $5,909 | $449,800 | $257,300 | $192,500 |
| 2023 | $4,270 | $436,467 | $0 | $0 |
| 2022 | $3,930 | $423,133 | $0 | $0 |
| 2021 | $1,757 | $409,800 | $231,500 | $178,300 |
| 2020 | $1,757 | $388,167 | $0 | $0 |
| 2019 | $3,283 | $366,533 | $0 | $0 |
| 2018 | $3,061 | $344,900 | $231,500 | $113,400 |
| 2017 | $3,073 | $341,500 | $0 | $0 |
| 2016 | -- | $338,100 | $0 | $0 |
| 2015 | $3,274 | $334,700 | $0 | $0 |
| 2014 | $3,274 | $332,767 | $0 | $0 |
Mortgage History
| Date | Status | Loan Amount | Loan Type |
|---|---|---|---|
| Open | $1,000,000 | New Conventional | |
| Previous Owner | $550,000 | New Conventional | |
| Previous Owner | $650,000 | Construction | |
| Previous Owner | $30,000 | Unknown |
Deed History
| Date | Type | Sale Price | Title Company |
|---|---|---|---|
| Deed | $1,599,000 | First American Title | |
| Deed | $500,000 | First American Title |
Similar Homes in Kensington, MD
Source: Bright MLS
MLS Number: MDMC2157644
APN: 13-01199685
- 11921 Coronada Place
- 3008 Jennings Rd
- 2932 University Blvd W
- 2709 Harmon Rd
- 11110 Valley View Ave
- 3333 University Blvd W Unit 304
- 3355 University Blvd W Unit 206
- 11210 Valley View Ave
- 10313 Conover Dr
- 11218 Upton Dr
- 10307 Leslie St
- 3205 Geiger Ave
- 11212 Midvale Rd
- 11214 Midvale Rd
- 11209 Upton Dr
- 10502 Drumm Ave
- 54 Pennydog Ct
- 2407 Harmon Rd
- 11321 College View Dr
- 3411 University Blvd W Unit 103
