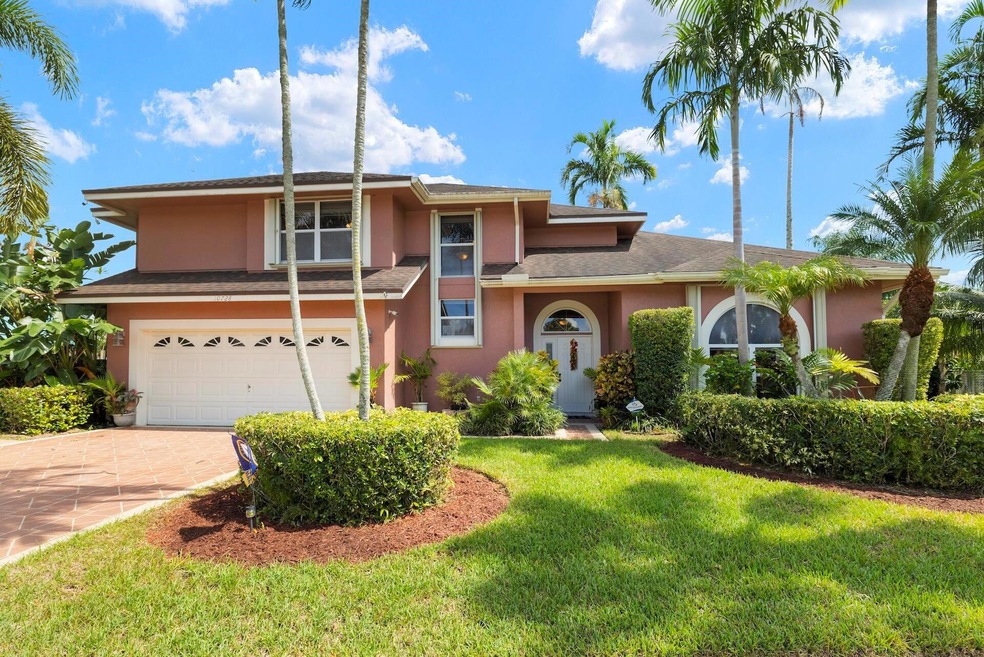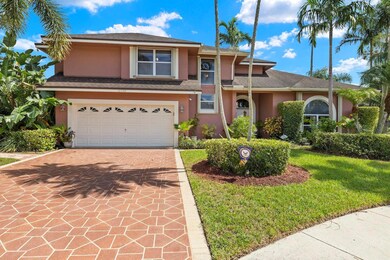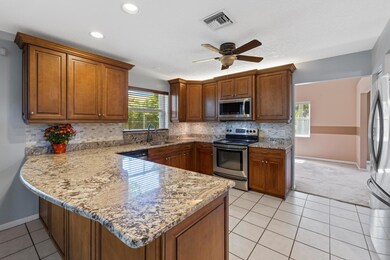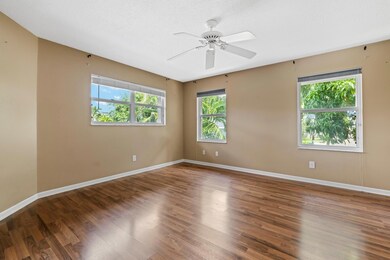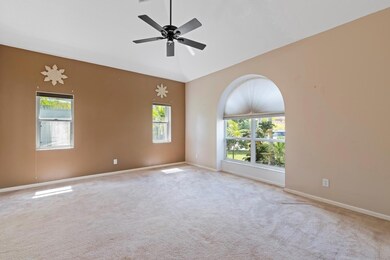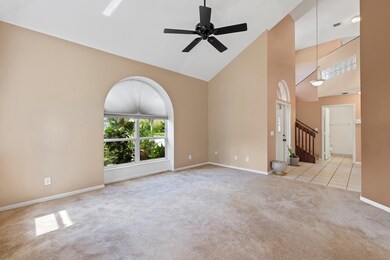
10728 Mandya Ct Boynton Beach, FL 33437
Highlights
- Fruit Trees
- High Ceiling
- Breakfast Area or Nook
- Hagen Road Elementary School Rated A-
- Den
- Formal Dining Room
About This Home
As of January 2025This home will be your love at first sight. Situated in the highly desireable Indian Wells Community in Boynton Beach, you will discover this lovingly maintained home on a quiet cul de sac. This residence combines timeless charm with contemporary luxury. Enjoy mature foliage providing lots of shade. Step inside the inviting 2 story foyer and you are greeted by the refined ambiance of the separate formal living and dining rooms, highlighted by vaulted ceilings and a picturesque window that bathes the area in natural light and nature. The open concept, updated kitchen boasts granite countertops along with an oversized island, stainless steel appliances, double sink, stone backsplash, lots of storage along with a pantry. The main level has a half bath and an office off of the Family room.
Home Details
Home Type
- Single Family
Est. Annual Taxes
- $2,586
Year Built
- Built in 1995
Lot Details
- Cul-De-Sac
- Irregular Lot
- Sprinkler System
- Fruit Trees
HOA Fees
- $65 Monthly HOA Fees
Parking
- 2 Car Attached Garage
- Garage Door Opener
- Driveway
Home Design
- Frame Construction
- Shingle Roof
- Composition Roof
Interior Spaces
- 1,831 Sq Ft Home
- 2-Story Property
- High Ceiling
- Ceiling Fan
- Blinds
- Entrance Foyer
- Family Room
- Formal Dining Room
- Den
- Closed Circuit Camera
Kitchen
- Breakfast Area or Nook
- Breakfast Bar
- Electric Range
- Dishwasher
Flooring
- Carpet
- Ceramic Tile
- Vinyl
Bedrooms and Bathrooms
- 3 Bedrooms
- Walk-In Closet
- Dual Sinks
- Separate Shower in Primary Bathroom
Laundry
- Laundry in Garage
- Dryer
- Washer
Outdoor Features
- Balcony
- Open Patio
Utilities
- Central Heating and Cooling System
- Electric Water Heater
Community Details
- Association fees include management, common areas
- Indian Wells Subdivision
Listing and Financial Details
- Assessor Parcel Number 00424527020020091
Map
Home Values in the Area
Average Home Value in this Area
Property History
| Date | Event | Price | Change | Sq Ft Price |
|---|---|---|---|---|
| 01/30/2025 01/30/25 | Sold | $560,000 | -6.5% | $306 / Sq Ft |
| 01/29/2025 01/29/25 | Pending | -- | -- | -- |
| 11/12/2024 11/12/24 | Price Changed | $599,000 | -7.8% | $327 / Sq Ft |
| 09/30/2024 09/30/24 | For Sale | $650,000 | -- | $355 / Sq Ft |
Tax History
| Year | Tax Paid | Tax Assessment Tax Assessment Total Assessment is a certain percentage of the fair market value that is determined by local assessors to be the total taxable value of land and additions on the property. | Land | Improvement |
|---|---|---|---|---|
| 2024 | $2,586 | $171,583 | -- | -- |
| 2023 | $2,510 | $166,585 | $0 | $0 |
| 2022 | $2,474 | $161,733 | $0 | $0 |
| 2021 | $2,435 | $157,022 | $0 | $0 |
| 2020 | $2,409 | $154,854 | $0 | $0 |
| 2019 | $2,375 | $151,372 | $0 | $0 |
| 2018 | $2,254 | $148,550 | $0 | $0 |
| 2017 | $2,208 | $145,495 | $0 | $0 |
| 2016 | $2,205 | $142,502 | $0 | $0 |
| 2015 | $2,250 | $141,511 | $0 | $0 |
| 2014 | $2,242 | $139,723 | $0 | $0 |
Mortgage History
| Date | Status | Loan Amount | Loan Type |
|---|---|---|---|
| Open | $532,000 | New Conventional | |
| Previous Owner | $108,850 | New Conventional | |
| Previous Owner | $37,000 | Credit Line Revolving | |
| Previous Owner | $129,000 | Unknown | |
| Previous Owner | $37,000 | Credit Line Revolving | |
| Previous Owner | $131,100 | New Conventional |
Deed History
| Date | Type | Sale Price | Title Company |
|---|---|---|---|
| Warranty Deed | $560,000 | Infinity Home Title | |
| Warranty Deed | $138,000 | -- | |
| Quit Claim Deed | $100 | -- | |
| Warranty Deed | $25,500 | -- |
Similar Homes in Boynton Beach, FL
Source: BeachesMLS
MLS Number: R11026528
APN: 00-42-45-27-02-002-0091
- 10792 Madison Dr
- 6388 Hamilton Ct
- 6404 Park Lake Cir
- 6416 Bengal Cir
- 10495 Utopia Cir S
- 10779 Lake Wynds Ct
- 6718 Jog Palm Dr
- 10478 Utopia Cir S
- 10254 Utopia Cir W
- 10410 Gold Leaf Dr
- 10402 Utopia Cir E
- 6605 Jog Palm Dr
- 6452 Aspen Glen Cir Unit 1020
- 11205 Aspen Glen Dr
- 6432 Aspen Glen Cir
- 6422 Aspen Glen Cir Unit 206
- 11260 Aspen Glen Dr Unit 101
- 5871 Grand Harbour Cir
- 10378 Utopia Cir E
- 11177 Aspen Glen Dr Unit 206
