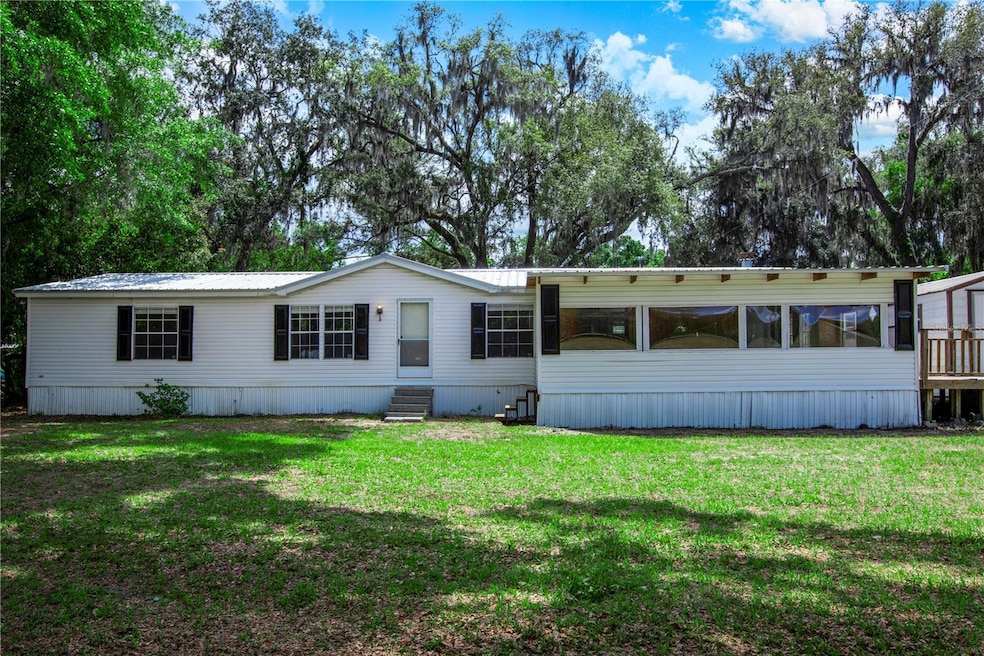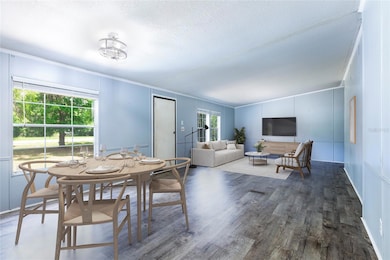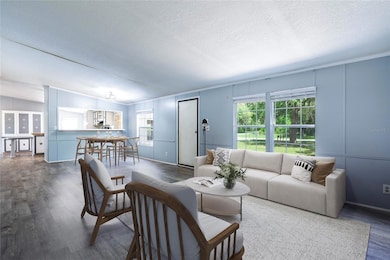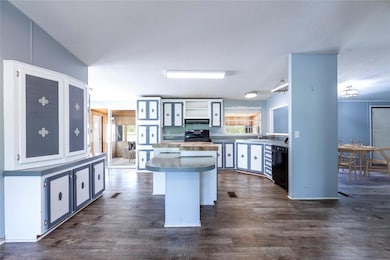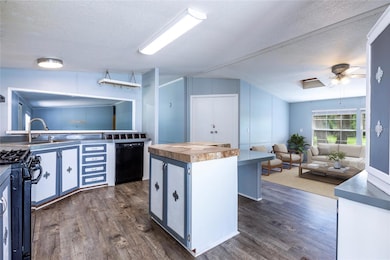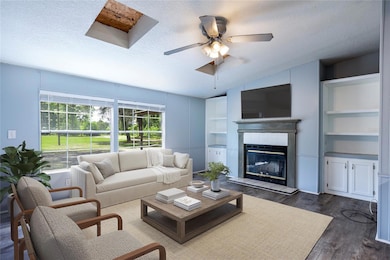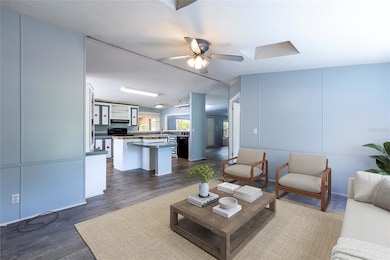
10728 SW County Road 18 Brooker, FL 32622
Estimated payment $1,182/month
Highlights
- Oak Trees
- Deck
- Living Room with Fireplace
- Open Floorplan
- Contemporary Architecture
- Pole Barn
About This Home
Nestled on over 1 acre in the most desirable area of Union County, this 3/2 with two living rooms + bonus room is everything you’ve been searching for! Featuring a brand new METAL roof and roof decking (over $22,000 investment), a brand new water heater, a newer HVAC, vinyl plank flooring, fresh pressure washing, a near-full propane tank, and more! The desirable floor plan is both split and open concept, and the oversized windows allow vast natural light to flood every room in the home. Entertaining large crowds is made easy with a family room anchored by a wood burning fireplace place and custom built ins, a large living room/dining combo room, plus an additional multi-purpose bonus room. Step outside to throw a bbq on your wooden deck, let your handy skills come alive in your large workshop that has an abundance of electrical, store all belongings in your shed, and park multiple vehicles under your pole barn carport. Framed with picturesque Oak trees and plush green grass, the deep-set lot configuration truly feels larger than it is while exuding tranquility that living amidst nature provides. While the home is wheelchair accessible, the massive metal wheelchair ramp may be sold separately by the future buyer should it not be of use to you - a huge financial bonus! This one truly has it all at the best price on the market due to its need for minor cosmetic updates. Call today to schedule your showing! *This home has been virtually staged.
Listing Agent
KELLER WILLIAMS GAINESVILLE REALTY PARTNERS Brokerage Phone: 352-240-0600 License #3352815

Property Details
Home Type
- Manufactured Home
Year Built
- Built in 1993
Lot Details
- 1.01 Acre Lot
- North Facing Home
- Fenced
- Cleared Lot
- Oak Trees
Parking
- 2 Carport Spaces
Home Design
- Contemporary Architecture
- Metal Roof
- Vinyl Siding
Interior Spaces
- 2,032 Sq Ft Home
- 1-Story Property
- Open Floorplan
- Built-In Features
- Wood Burning Fireplace
- Window Treatments
- Living Room with Fireplace
- Combination Dining and Living Room
- Crawl Space
- Laundry in unit
Kitchen
- Cooktop
- Dishwasher
Flooring
- Carpet
- Luxury Vinyl Tile
Bedrooms and Bathrooms
- 3 Bedrooms
- Split Bedroom Floorplan
- Walk-In Closet
- 2 Full Bathrooms
Accessible Home Design
- Accessible Full Bathroom
- Accessible Bedroom
- Accessible Approach with Ramp
Outdoor Features
- Deck
- Exterior Lighting
- Pole Barn
- Separate Outdoor Workshop
- Shed
- Private Mailbox
- Side Porch
Mobile Home
- Manufactured Home
Utilities
- Central Air
- Heating Available
- Thermostat
- 1 Water Well
- Electric Water Heater
- 1 Septic Tank
- Cable TV Available
Community Details
- No Home Owners Association
- Creekside Estate Subdivision
Listing and Financial Details
- Visit Down Payment Resource Website
- Tax Lot 9
- Assessor Parcel Number 30-06-19-40-000-0090-0
Map
Home Values in the Area
Average Home Value in this Area
Property History
| Date | Event | Price | Change | Sq Ft Price |
|---|---|---|---|---|
| 04/25/2025 04/25/25 | Pending | -- | -- | -- |
| 04/16/2025 04/16/25 | For Sale | $179,900 | -- | $89 / Sq Ft |
Similar Home in Brooker, FL
Source: Stellar MLS
MLS Number: GC530018
- 10285 SW 112th Ave
- 11204 SW 92nd St
- 8910 E County Road 225
- 0 Off Hwy 225 Unit MFROM700193
- 0 Off Hwy 225 Unit MFROM698253
- 19802 NE 54th St
- 0 County Road 225 Unit MFRGC521999
- 9238 SW County Road 18
- 9324 SW County Road 18
- 11289 SW 85th Ave
- 0 Na Unit MFRGC530283
- 0 SW 80th Place Unit MFRR4908353
- 9993 SW 80th Place
- 9835 SW 80th Place
- 10435 SW 80th Place
- 9138 SW 71 St
- 0 NW County Road 225 Unit MFRGC527430
- 0 NW County Road 225 Unit 125362
- 6961 SW 100th Terrace
- 0 SW 137th St Unit 830889
