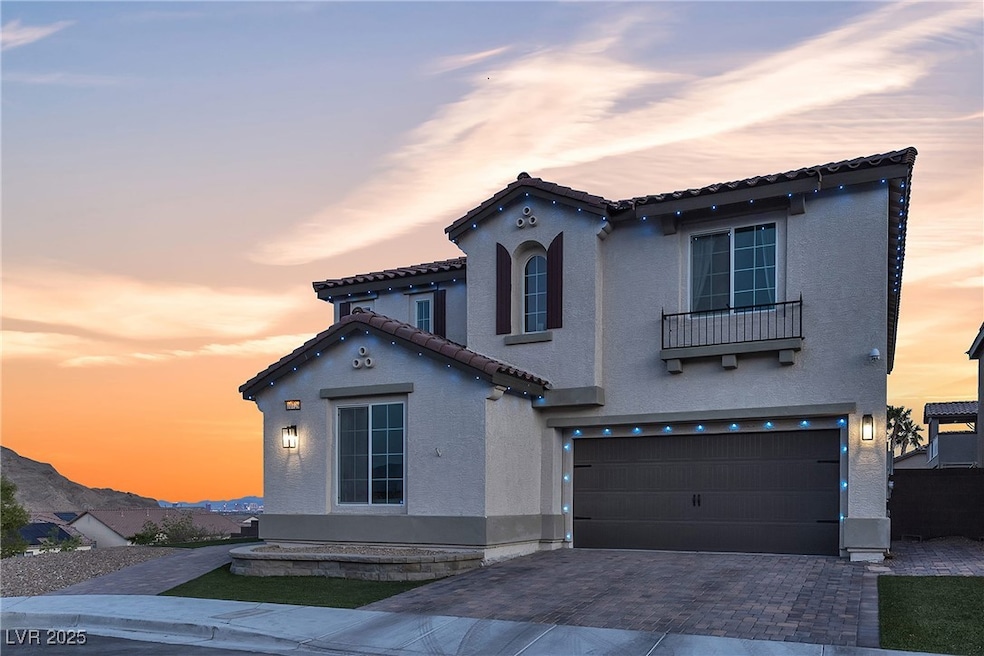
$895,000
- 5 Beds
- 3.5 Baths
- 3,648 Sq Ft
- 6042 Alpine Estates Cir
- Las Vegas, NV
Located in the exclusive Alpine Estates community of just 24 homes, this spacious single-story offers 5 well-sized bedrooms and a flowing open floor plan designed for comfort and flexibility. The primary suite features a custom walk-in closet and well-appointed bathroom, with stunning Las Vegas Strip and mountain views. Enjoy seamless indoor-outdoor living with a pool-sized yard, raised garden
David Brownell Real Broker LLC






