
10729 Trego Trail Raleigh, NC 27614
Falls Lake NeighborhoodEstimated payment $10,759/month
Highlights
- Guest House
- Heated In Ground Pool
- Built-In Refrigerator
- Brassfield Elementary School Rated A-
- View of Trees or Woods
- 2.13 Acre Lot
About This Home
10729 Trego Trail is beautifully nestled in a serene, magical setting, inviting you to experience a perfect blend of modern design and nature. The home's interior is bathed in natural light, creating a warm, welcoming atmosphere. In the family room, a striking wall of windows offers an exceptional view of the lush landscape, framed by trees in the distance. The kitchen boasts German craftsmanship, featuring Poggenpohl teak veneer cabinetry and recycled glass countertops. High-end stainless steel appliances, including a SubZero refrigerator, complete this gourmet space. The luxurious first-floor primary suite is a true retreat, with dual closets, hardwood floors, and direct access to the deck. Its remodeled bath is a sanctuary, featuring dual maple vanities, heated tile floors, a private water closet, a walk-in shower with multiple shower heads, and a jetted tub encased in glass, offering views of the outdoors. Two additional bedrooms on the main level each have their own private full bath. The second level offers flexible living space with a bedroom, bonus room, loft, and walk-in attic. For car enthusiasts, the home includes an attached 2-car garage as well as a remarkable detached, heated and cooled, 5-car garage, complete with a fully-equipped guest house above. The expansive grounds are perfect for outdoor living, with a saltwater pool and stunning decking along the back of the house. Privacy is guaranteed, as the property backs onto dense protected acreage of Army Corps of Engineer land. The homeowners have tenderly and thoroughly cared for the property for 37 years with attention to detail both inside and out. They are great historians and will be a great resource to the buyer.
Home Details
Home Type
- Single Family
Est. Annual Taxes
- $10,387
Year Built
- Built in 1985
Lot Details
- 2.13 Acre Lot
- Property fronts a private road
- Wrought Iron Fence
- Back Yard Fenced
- Native Plants
- Secluded Lot
- Backyard Sprinklers
- Partially Wooded Lot
- Many Trees
HOA Fees
- $125 Monthly HOA Fees
Parking
- 7 Car Attached Garage
- Heated Garage
- Parking Deck
- Front Facing Garage
- Side Facing Garage
- Garage Door Opener
- Circular Driveway
- 2 Open Parking Spaces
Property Views
- Woods
- Garden
- Pool
Home Design
- Contemporary Architecture
- Transitional Architecture
- Brick Veneer
- Combination Foundation
- Shingle Roof
- Radon Mitigation System
- Stone Veneer
- Cedar
Interior Spaces
- 4,532 Sq Ft Home
- 2-Story Property
- Bookcases
- Crown Molding
- Beamed Ceilings
- Smooth Ceilings
- Cathedral Ceiling
- Ceiling Fan
- Recessed Lighting
- Gas Fireplace
- Entrance Foyer
- Family Room
- Breakfast Room
- Dining Room
- Loft
- Bonus Room
- Unfinished Basement
- Exterior Basement Entry
- Attic Floors
- Security System Owned
Kitchen
- Built-In Electric Oven
- Built-In Oven
- Electric Cooktop
- Range Hood
- Microwave
- Built-In Refrigerator
- Plumbed For Ice Maker
- Dishwasher
- Stainless Steel Appliances
- Kitchen Island
Flooring
- Bamboo
- Wood
- Carpet
- Ceramic Tile
Bedrooms and Bathrooms
- 4 Bedrooms
- Primary Bedroom on Main
- Dual Closets
- Walk-In Closet
- In-Law or Guest Suite
- Double Vanity
- Private Water Closet
- Whirlpool Bathtub
- Separate Shower in Primary Bathroom
- Bathtub with Shower
- Walk-in Shower
Laundry
- Laundry Room
- Laundry on main level
- Electric Dryer Hookup
Outdoor Features
- Heated In Ground Pool
- Deck
- Exterior Lighting
- Playground
- Rain Gutters
- Porch
Additional Homes
- Guest House
Schools
- Brassfield Elementary School
- West Millbrook Middle School
- Millbrook High School
Utilities
- Forced Air Zoned Heating and Cooling System
- Heating System Uses Propane
- Heat Pump System
- Power Generator
- Propane
- Well
- Tankless Water Heater
- Water Purifier is Owned
- Water Softener is Owned
- Septic Tank
- Septic System
- Cable TV Available
Community Details
- Association fees include road maintenance
- Trego HOA, Phone Number (919) 801-6627
- Trego Subdivision
Listing and Financial Details
- Assessor Parcel Number 1719429630
Map
Home Values in the Area
Average Home Value in this Area
Tax History
| Year | Tax Paid | Tax Assessment Tax Assessment Total Assessment is a certain percentage of the fair market value that is determined by local assessors to be the total taxable value of land and additions on the property. | Land | Improvement |
|---|---|---|---|---|
| 2024 | $10,387 | $1,669,418 | $565,000 | $1,104,418 |
| 2023 | $7,553 | $966,152 | $150,000 | $816,152 |
| 2022 | $6,998 | $966,152 | $150,000 | $816,152 |
| 2021 | $6,809 | $966,152 | $150,000 | $816,152 |
| 2020 | $6,696 | $966,152 | $150,000 | $816,152 |
| 2019 | $7,941 | $969,868 | $150,000 | $819,868 |
| 2018 | $7,298 | $969,868 | $150,000 | $819,868 |
| 2017 | $6,916 | $969,868 | $150,000 | $819,868 |
| 2016 | $0 | $969,868 | $150,000 | $819,868 |
| 2015 | -- | $998,653 | $198,000 | $800,653 |
| 2014 | $6,591 | $998,653 | $198,000 | $800,653 |
Property History
| Date | Event | Price | Change | Sq Ft Price |
|---|---|---|---|---|
| 03/30/2025 03/30/25 | Pending | -- | -- | -- |
| 03/19/2025 03/19/25 | For Sale | $1,750,000 | -- | $386 / Sq Ft |
Deed History
| Date | Type | Sale Price | Title Company |
|---|---|---|---|
| Deed | $650,000 | -- |
Mortgage History
| Date | Status | Loan Amount | Loan Type |
|---|---|---|---|
| Open | $744,000 | Unknown | |
| Closed | $657,350 | Unknown | |
| Closed | $668,000 | Unknown | |
| Closed | $208,500 | Unknown |
Similar Homes in Raleigh, NC
Source: Doorify MLS
MLS Number: 10083307
APN: 1719.03-42-9630-000
- 10726 Trego Trail
- 1313 Enderbury Dr
- 9936 Koupela Dr
- 4708 Wynneford Way
- 1505 Sharnbrook Ct
- 6729 Greywalls Ln
- 9700 Pentland Ct
- 1425 Bascomb Dr
- 1001 Welch Ln
- 1520 Grand Willow Way
- 10605 Marabou Ct
- 4908 Foxridge Dr
- 4900 Foxridge Dr
- 4921 Foxridge Dr
- 10624 Pleasant Branch Dr Unit Lot 7
- 10622 Pleasant Branch Dr Unit Lot 8
- 10620 Pleasant Branch Dr Unit Lot 9
- 10805 the Olde Place
- 10616 Pleasant Branch Dr Unit Lot 11
- 4905 Foxridge Dr
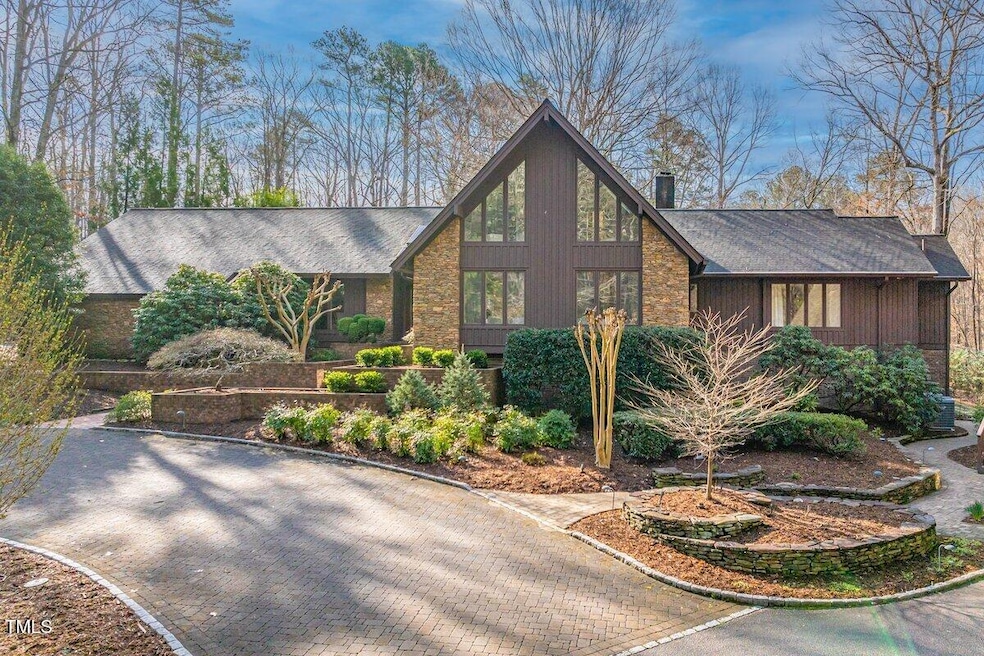
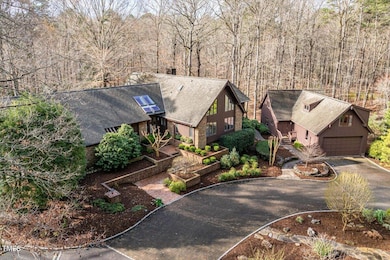
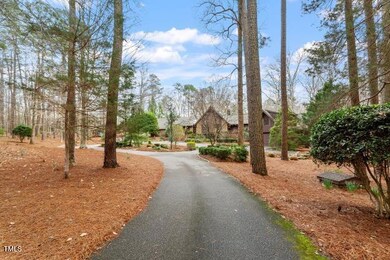
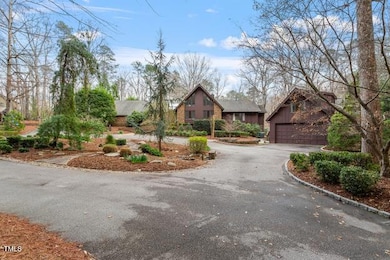
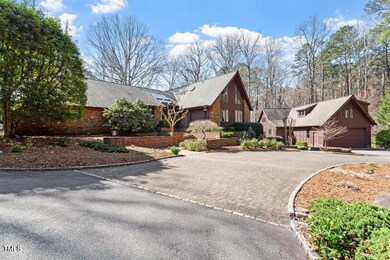
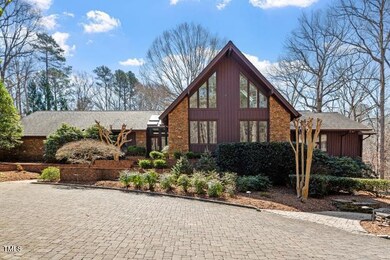
![007-10729 Trego Trail [2003498]_07 (1)](https://images.homes.com/listings/214/8400471424-898167491/10729-trego-trail-raleigh-nc-buildingphoto-7.jpg)