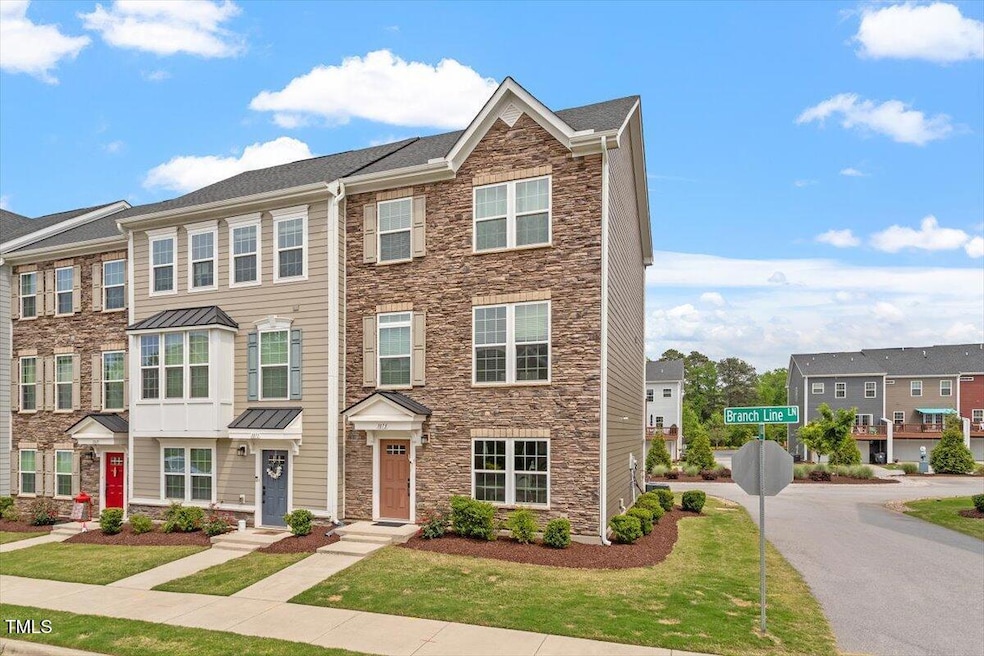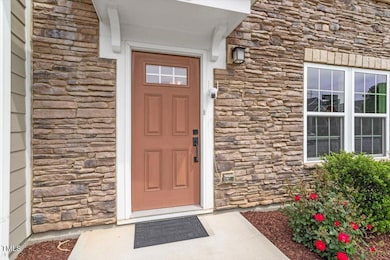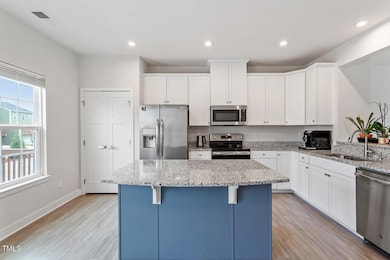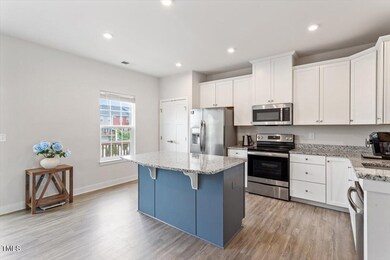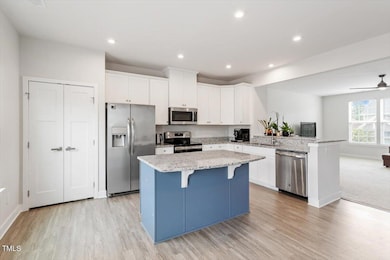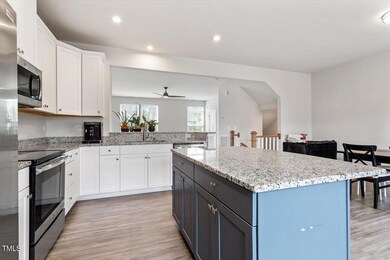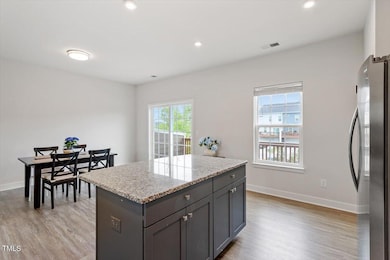
Estimated payment $3,231/month
Highlights
- Popular Property
- Contemporary Architecture
- 2 Car Attached Garage
- Salem Elementary Rated A
- Home Office
- Living Room
About This Home
Don't miss out on this Beautiful modern 3-story townhome located in the Highly sought after Villages of Apex and Historic Downtown Apex. Featuring an open-concept design, tons of natural light, 9' Ceilings on main living level, 1st floor Office/Flex/Bonus Room, Large Primary Suite, crown molding, Granite Countertops, SS Appliances, large island & pantry, oversized 8''x 22'' deck and 2 car garage. Additional parking behind the townhome. Community features pool, clubhouse, mini fitness center, serene pond and walking trails. Walking distance to Historic Downtown Apex incl upscale & casual restaurants, ice cream, coffee shops, brewery, boutique shops, businesses, skate park, dog park & more! Such an easy walk to enjoy DT Apex street festivals throughout the year. Convenient to US 64 & US 1, 540 and Hwy 55. Easy commute to RDU, RTP and Raleigh. Target, LifeTime Fitness, Grocery Stores, more restaurants, and plenty of shopping nearby!
Townhouse Details
Home Type
- Townhome
Est. Annual Taxes
- $3,846
Year Built
- Built in 2019
HOA Fees
Parking
- 2 Car Attached Garage
Home Design
- Contemporary Architecture
- Transitional Architecture
- Modernist Architecture
- Slab Foundation
- Shingle Roof
Interior Spaces
- 1,995 Sq Ft Home
- 3-Story Property
- Living Room
- Dining Room
- Home Office
- Library
- Carpet
Bedrooms and Bathrooms
- 3 Bedrooms
Schools
- Laurel Park Elementary School
- Salem Middle School
- Apex High School
Additional Features
- 2,178 Sq Ft Lot
- Central Heating and Cooling System
Community Details
- Association fees include ground maintenance
- The Villages Of Apex Association, Phone Number (919) 787-9000
- Associa Hrw Association
- The Villages Of Apex Subdivision
Listing and Financial Details
- Assessor Parcel Number 0742552096
Map
Home Values in the Area
Average Home Value in this Area
Tax History
| Year | Tax Paid | Tax Assessment Tax Assessment Total Assessment is a certain percentage of the fair market value that is determined by local assessors to be the total taxable value of land and additions on the property. | Land | Improvement |
|---|---|---|---|---|
| 2024 | $3,846 | $448,236 | $110,000 | $338,236 |
| 2023 | $3,303 | $299,282 | $85,000 | $214,282 |
| 2022 | $3,101 | $299,282 | $85,000 | $214,282 |
| 2021 | $2,983 | $299,282 | $85,000 | $214,282 |
| 2020 | $2,953 | $299,282 | $85,000 | $214,282 |
| 2019 | $568 | $50,000 | $50,000 | $0 |
Property History
| Date | Event | Price | Change | Sq Ft Price |
|---|---|---|---|---|
| 04/26/2025 04/26/25 | For Sale | $475,000 | +5.6% | $238 / Sq Ft |
| 12/15/2023 12/15/23 | Off Market | $450,000 | -- | -- |
| 06/29/2022 06/29/22 | Sold | $450,000 | 0.0% | $232 / Sq Ft |
| 06/04/2022 06/04/22 | Pending | -- | -- | -- |
| 06/03/2022 06/03/22 | Price Changed | $450,000 | -5.3% | $232 / Sq Ft |
| 05/25/2022 05/25/22 | Price Changed | $475,000 | -3.1% | $245 / Sq Ft |
| 05/18/2022 05/18/22 | For Sale | $490,000 | -- | $253 / Sq Ft |
Deed History
| Date | Type | Sale Price | Title Company |
|---|---|---|---|
| Warranty Deed | $450,000 | Jackson Law Pc | |
| Special Warranty Deed | $310,000 | None Available | |
| Warranty Deed | $336,000 | Nvr Settlement Services Lag |
Mortgage History
| Date | Status | Loan Amount | Loan Type |
|---|---|---|---|
| Open | $320,000 | New Conventional | |
| Previous Owner | $304,375 | FHA |
Similar Homes in Apex, NC
Source: Doorify MLS
MLS Number: 10092107
APN: 0742.11-55-2096-000
- 1094 Ambergate Station
- 1086 Tender Dr
- 992 Ambergate Station
- 989 Ambergate Station
- 966 Shoofly Path
- 105 Tracey Creek Ct
- 912 Ambergate Station
- 900 Ambergate Station
- 624 Metro Station
- 1008 Brittley Way
- 903 Norwood Ln
- 902 Norwood Ln
- 590 Grand Central Station
- 300 Pate St
- 318 Hinton St
- 314 Hinton St
- 113 Kings Castle Dr
- 802 Knollwood Dr
- 1636 Cone Ave
- 1008,1010 Copeland St
