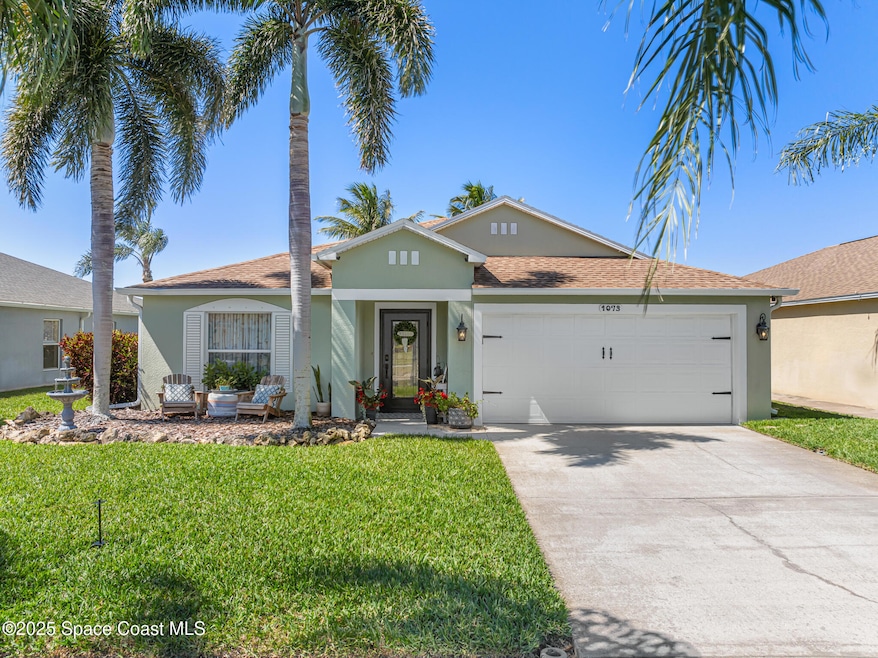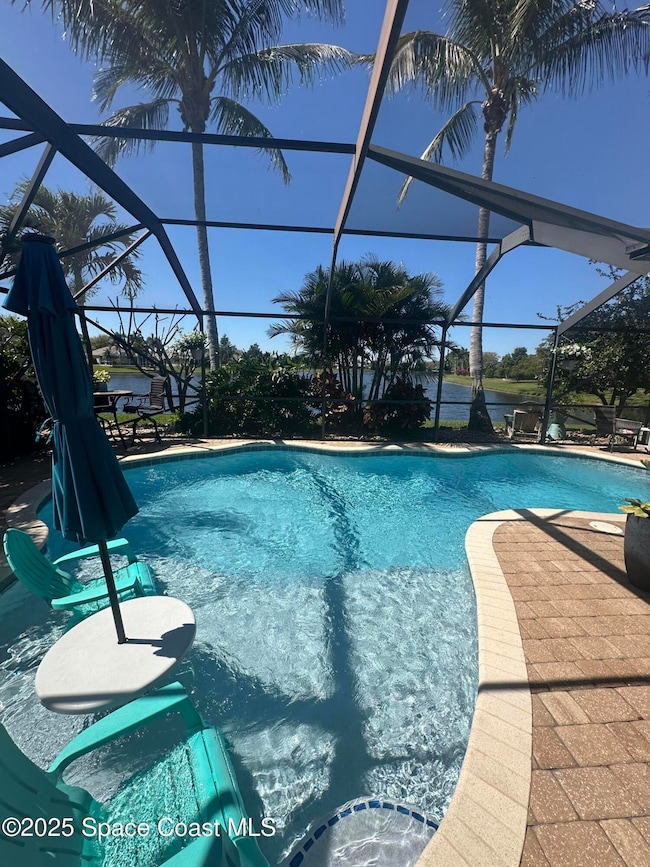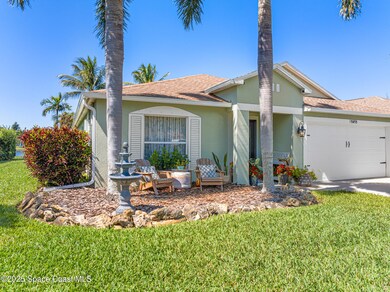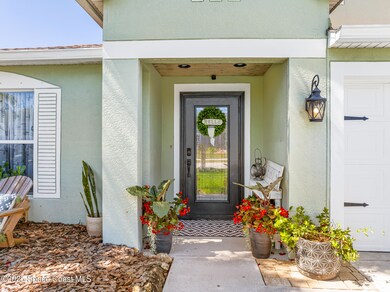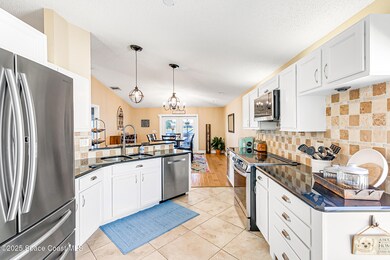
1073 Brumpton Place Rockledge, FL 32955
Estimated payment $3,533/month
Highlights
- Solar Heated In Ground Pool
- Lake View
- Traditional Architecture
- Viera High School Rated A-
- Vaulted Ceiling
- Screened Porch
About This Home
Welcome to 1073 Brumpton Place - A Stunning Viera Gem! Nestled in the heart of the highly sought-after Auburn Lakes community. This breathtaking 4-bedroom, 2-bathroom pool home that embodies elegance, comfort, and modern upgrades. Situated on a picturesque lakefront lot, this move-in-ready residence offers an unparalleled Florida lifestyle with serene water views, luxury finishes, and exceptional outdoor living spaces. From the moment you arrive, you'll be captivated by the home's impeccable landscaping. Step inside to find an open-concept design, soaring ceilings, and an abundance of natural light that enhances the spaciousness of the home.The heart of the home is the beautifully upgraded chef's kitchen, featuring granite countertops, upgraded cabinets and stainless steel appliances. A huge master bedroom offers amazing water views and a custom closet storage system. Step outside to your private backyard paradise with solar & electric heated pool & Lake views. New AC & 2018 roof. Home Upgrades Include
Solar Tubes
California Closet System in Master Closet
Soft Close drawers in Kitchen
Kitchen cabinet storage inserts
Extended Master Shower
Pool Solar heat and electric heat
Recently Replaced Items
AC 2024
Water Heater 2024
Water Softener 2024
Water Treatment 2024
Pool Resurface 2021
Pool Solar 2018
Pool Electric Heater 2019
Roof 2018
Pool Pump 2018
Stove 2023
Microwave 2023
Dishwasher 2019
Garbage Disposal 2024
Home Details
Home Type
- Single Family
Est. Annual Taxes
- $5,167
Year Built
- Built in 2004
Lot Details
- 6,534 Sq Ft Lot
- East Facing Home
- Front and Back Yard Sprinklers
HOA Fees
- $33 Monthly HOA Fees
Parking
- 2 Car Garage
Home Design
- Traditional Architecture
- Shingle Roof
- Block Exterior
- Asphalt
Interior Spaces
- 1,911 Sq Ft Home
- 1-Story Property
- Vaulted Ceiling
- Ceiling Fan
- Screened Porch
- Lake Views
Kitchen
- Electric Oven
- Electric Range
- Microwave
- Dishwasher
Bedrooms and Bathrooms
- 4 Bedrooms
- Walk-In Closet
- 2 Full Bathrooms
- Solar Tube
Laundry
- Laundry in unit
- Washer
Home Security
- Hurricane or Storm Shutters
- Fire and Smoke Detector
Pool
- Solar Heated In Ground Pool
- Screen Enclosure
Schools
- Williams Elementary School
- Mcnair Middle School
- Viera High School
Utilities
- Central Air
- Heating Available
Listing and Financial Details
- Assessor Parcel Number 25-36-27-76-0000d.0-0020.00
Community Details
Overview
- Association fees include ground maintenance
- $38 Other Monthly Fees
- Auburn Lakes Association
- Auburn Lakes Subdivision
Recreation
- Tennis Courts
- Community Basketball Court
- Community Playground
- Community Pool
- Jogging Path
Map
Home Values in the Area
Average Home Value in this Area
Tax History
| Year | Tax Paid | Tax Assessment Tax Assessment Total Assessment is a certain percentage of the fair market value that is determined by local assessors to be the total taxable value of land and additions on the property. | Land | Improvement |
|---|---|---|---|---|
| 2023 | $5,118 | $358,930 | $0 | $0 |
| 2022 | $4,819 | $348,480 | $0 | $0 |
| 2021 | $4,685 | $270,920 | $71,000 | $199,920 |
| 2020 | $4,407 | $243,510 | $46,000 | $197,510 |
| 2019 | $4,633 | $256,790 | $46,000 | $210,790 |
| 2018 | $3,156 | $183,260 | $0 | $0 |
| 2017 | $3,178 | $179,500 | $0 | $0 |
| 2016 | $3,218 | $175,810 | $24,000 | $151,810 |
| 2015 | $3,283 | $174,590 | $26,000 | $148,590 |
| 2014 | $3,290 | $173,210 | $33,000 | $140,210 |
Property History
| Date | Event | Price | Change | Sq Ft Price |
|---|---|---|---|---|
| 03/28/2025 03/28/25 | Price Changed | $549,900 | -5.2% | $288 / Sq Ft |
| 03/12/2025 03/12/25 | For Sale | $579,900 | +85.6% | $303 / Sq Ft |
| 08/08/2018 08/08/18 | Sold | $312,500 | -0.8% | $163 / Sq Ft |
| 07/11/2018 07/11/18 | Pending | -- | -- | -- |
| 07/05/2018 07/05/18 | For Sale | $315,000 | +40.0% | $164 / Sq Ft |
| 08/14/2013 08/14/13 | Sold | $225,000 | -1.7% | $117 / Sq Ft |
| 07/18/2013 07/18/13 | Pending | -- | -- | -- |
| 07/10/2013 07/10/13 | For Sale | $229,000 | -- | $119 / Sq Ft |
Deed History
| Date | Type | Sale Price | Title Company |
|---|---|---|---|
| Warranty Deed | $312,500 | Alliance Title Insurance Age | |
| Warranty Deed | $225,000 | Island Title & Escrow Agency | |
| Warranty Deed | -- | Attorney | |
| Warranty Deed | $235,000 | Alliance Title Insurance Age | |
| Warranty Deed | $150,300 | Hbi Title Company |
Mortgage History
| Date | Status | Loan Amount | Loan Type |
|---|---|---|---|
| Open | $384,450 | New Conventional | |
| Closed | $287,500 | No Value Available | |
| Previous Owner | $180,000 | No Value Available | |
| Previous Owner | $176,443 | New Conventional | |
| Previous Owner | $180,000 | No Value Available | |
| Previous Owner | $228,000 | Fannie Mae Freddie Mac | |
| Previous Owner | $181,000 | Unknown | |
| Previous Owner | $147,963 | No Value Available |
Similar Homes in Rockledge, FL
Source: Space Coast MLS (Space Coast Association of REALTORS®)
MLS Number: 1039353
APN: 25-36-27-76-0000D.0-0020.00
- 4520 Manchester Dr
- 4620 Manchester Dr
- 1583 Quinn Dr
- 1316 Clubhouse Dr
- 1682 Quinn Dr
- 5188 Wexford Dr
- 5088 Wexford Dr
- 933 Cormorant Ct
- 1773 Sun Gazer Dr
- 2037 Auburn Lakes Dr
- 4968 Wexford Dr
- 5061 Somerville Dr
- 1873 Sun Gazer Dr
- 842 Black Bird Ct
- 1917 Auburn Lakes Dr
- 2179 Royal Oaks Dr
- 758 Thrasher Dr
- 5240 Somerville Dr
- 1217 Casey Ave
- 1720 Sun Gazer Dr
