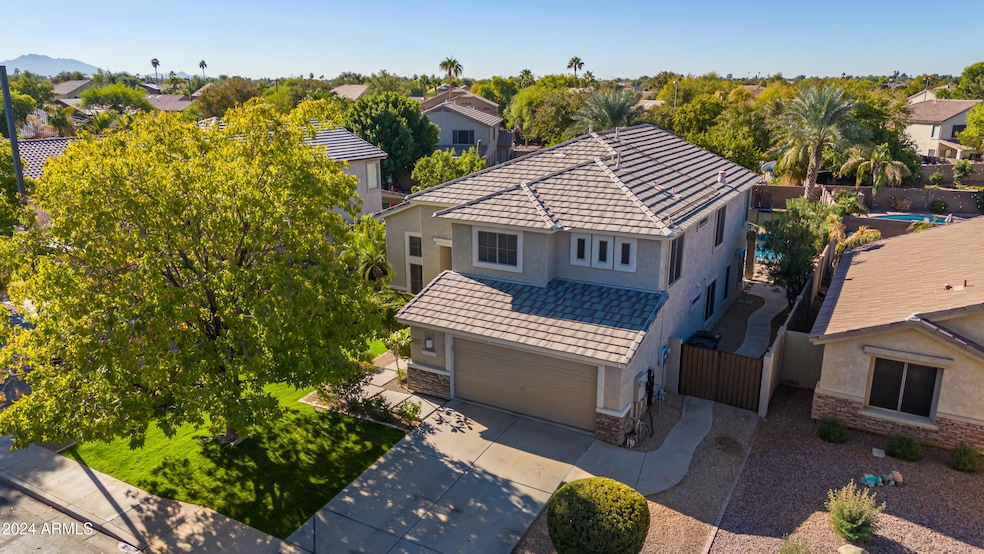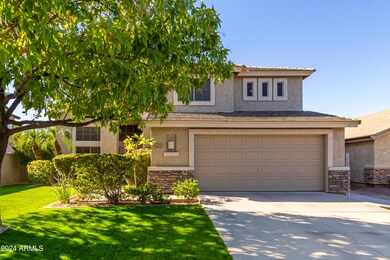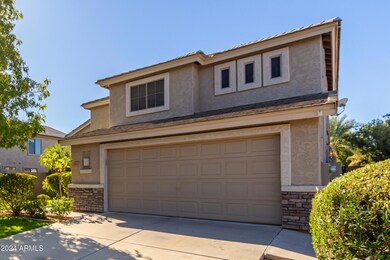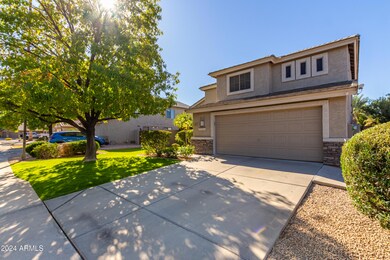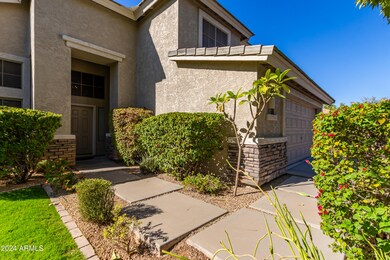
1073 E Devon Dr Gilbert, AZ 85296
East Gilbert NeighborhoodHighlights
- Transportation Service
- Private Pool
- Vaulted Ceiling
- Mesquite Elementary School Rated A-
- Solar Power System
- Private Yard
About This Home
As of January 2025Wonderful opportunity to own a high-quality Shea-built 5-bedroom, 3-bathroom home in the well-maintained Neely Commons Community in Gilbert. This home features brand new AC units, a water softener, and a fully paid new solar system! This spacious property sits on a large lot and features an open-concept kitchen and family room with a cozy gas fireplace, making it perfect for gatherings. The backyard is a private oasis with a sparkling pool, mature trees, a built-in BBQ with a mini fridge, a gas fire pit, and a covered patio with fans—ideal for outdoor entertaining. Upstairs, the primary suite includes his-and-her walk-in closets and a luxurious ensuite. Three additional bedrooms share a full bath with a double vanity. Downstairs, there is another bedroom with a full bath, offering flexibility for guests or a home office. The extra-wide garage provides built-in cabinets, a workbench, and plenty of storage. Don't miss out on this beautiful home!
Last Agent to Sell the Property
Hai Bigelow
Redfin Corporation License #SA559566000

Home Details
Home Type
- Single Family
Est. Annual Taxes
- $2,277
Year Built
- Built in 2001
Lot Details
- 9,795 Sq Ft Lot
- Block Wall Fence
- Front and Back Yard Sprinklers
- Sprinklers on Timer
- Private Yard
- Grass Covered Lot
HOA Fees
- $61 Monthly HOA Fees
Parking
- 2 Car Direct Access Garage
- Garage Door Opener
Home Design
- Wood Frame Construction
- Tile Roof
- Stucco
Interior Spaces
- 2,530 Sq Ft Home
- 2-Story Property
- Vaulted Ceiling
- Ceiling Fan
- Gas Fireplace
- Double Pane Windows
- Roller Shields
- Solar Screens
- Family Room with Fireplace
Kitchen
- Eat-In Kitchen
- Breakfast Bar
- Built-In Microwave
- Kitchen Island
Flooring
- Carpet
- Vinyl
Bedrooms and Bathrooms
- 5 Bedrooms
- Remodeled Bathroom
- Primary Bathroom is a Full Bathroom
- 3 Bathrooms
- Dual Vanity Sinks in Primary Bathroom
- Bathtub With Separate Shower Stall
Eco-Friendly Details
- ENERGY STAR Qualified Equipment for Heating
- Solar Power System
Pool
- Private Pool
- Fence Around Pool
Outdoor Features
- Covered patio or porch
- Fire Pit
- Outdoor Storage
- Built-In Barbecue
Schools
- Mesquite Elementary School
- South Valley Jr. High Middle School
- Campo Verde High School
Utilities
- Cooling System Updated in 2023
- Refrigerated Cooling System
- Heating System Uses Natural Gas
- High Speed Internet
- Cable TV Available
Listing and Financial Details
- Tax Lot 74
- Assessor Parcel Number 309-25-074
Community Details
Overview
- Association fees include ground maintenance, street maintenance
- Neely Commons Association, Phone Number (480) 820-1519
- Built by Shea
- Neely Commons Phase 2 Subdivision
Amenities
- Transportation Service
Recreation
- Community Playground
- Bike Trail
Map
Home Values in the Area
Average Home Value in this Area
Property History
| Date | Event | Price | Change | Sq Ft Price |
|---|---|---|---|---|
| 01/29/2025 01/29/25 | Sold | $680,800 | -3.8% | $269 / Sq Ft |
| 01/14/2025 01/14/25 | Pending | -- | -- | -- |
| 01/11/2025 01/11/25 | Price Changed | $708,000 | -2.7% | $280 / Sq Ft |
| 11/18/2024 11/18/24 | For Sale | $728,000 | +121.7% | $288 / Sq Ft |
| 09/16/2016 09/16/16 | Sold | $328,300 | -0.5% | $130 / Sq Ft |
| 08/15/2016 08/15/16 | Price Changed | $330,000 | -2.9% | $130 / Sq Ft |
| 07/19/2016 07/19/16 | Price Changed | $340,000 | -4.2% | $134 / Sq Ft |
| 06/10/2016 06/10/16 | Price Changed | $355,000 | -2.7% | $140 / Sq Ft |
| 05/11/2016 05/11/16 | For Sale | $365,000 | -- | $144 / Sq Ft |
Tax History
| Year | Tax Paid | Tax Assessment Tax Assessment Total Assessment is a certain percentage of the fair market value that is determined by local assessors to be the total taxable value of land and additions on the property. | Land | Improvement |
|---|---|---|---|---|
| 2025 | $2,277 | $32,284 | -- | -- |
| 2024 | $2,404 | $30,747 | -- | -- |
| 2023 | $2,404 | $47,520 | $9,500 | $38,020 |
| 2022 | $2,328 | $36,200 | $7,240 | $28,960 |
| 2021 | $2,459 | $34,580 | $6,910 | $27,670 |
| 2020 | $2,419 | $32,430 | $6,480 | $25,950 |
| 2019 | $2,224 | $30,260 | $6,050 | $24,210 |
| 2018 | $2,161 | $28,930 | $5,780 | $23,150 |
| 2017 | $2,086 | $27,410 | $5,480 | $21,930 |
| 2016 | $2,559 | $27,050 | $5,410 | $21,640 |
| 2015 | $2,344 | $25,780 | $5,150 | $20,630 |
Mortgage History
| Date | Status | Loan Amount | Loan Type |
|---|---|---|---|
| Previous Owner | $308,000 | New Conventional | |
| Previous Owner | $311,885 | New Conventional | |
| Previous Owner | $210,000 | New Conventional | |
| Previous Owner | $245,471 | FHA | |
| Previous Owner | $378,000 | New Conventional | |
| Previous Owner | $265,000 | Stand Alone Refi Refinance Of Original Loan | |
| Previous Owner | $199,000 | New Conventional |
Deed History
| Date | Type | Sale Price | Title Company |
|---|---|---|---|
| Warranty Deed | $680,800 | Title Forward Agency Of Arizon | |
| Warranty Deed | $328,300 | Driggs Title Agency Inc | |
| Interfamily Deed Transfer | -- | None Available | |
| Warranty Deed | $250,000 | Stewart Title & Trust Of Pho | |
| Warranty Deed | $420,000 | Fidelity National Title | |
| Interfamily Deed Transfer | -- | Metro Title Agency | |
| Interfamily Deed Transfer | -- | -- | |
| Deed | $207,438 | First American Title | |
| Warranty Deed | -- | First American Title |
Similar Homes in the area
Source: Arizona Regional Multiple Listing Service (ARMLS)
MLS Number: 6785406
APN: 309-25-074
- 1101 S Hazel St
- 964 E Ranch Rd
- 871 E Sherri Dr
- 1013 S Hazel Ct
- 1136 E Baylor Ln
- 832 E Stottler Dr
- 1135 E Baylor Ln
- 812 S Fern Ct
- 891 E Windsor Dr Unit I
- 935 E Redondo Dr
- 924 E Redondo Dr
- 1079 S Western Skies Dr
- 1458 E Black Diamond Dr
- 753 E Sheffield Ave
- 1178 E Betsy Ln
- 672 S Porter St
- 881 E Appaloosa Rd
- 715 S Cactus Wren St
- 661 E Redondo Dr
- 1157 E Liberty Ln
