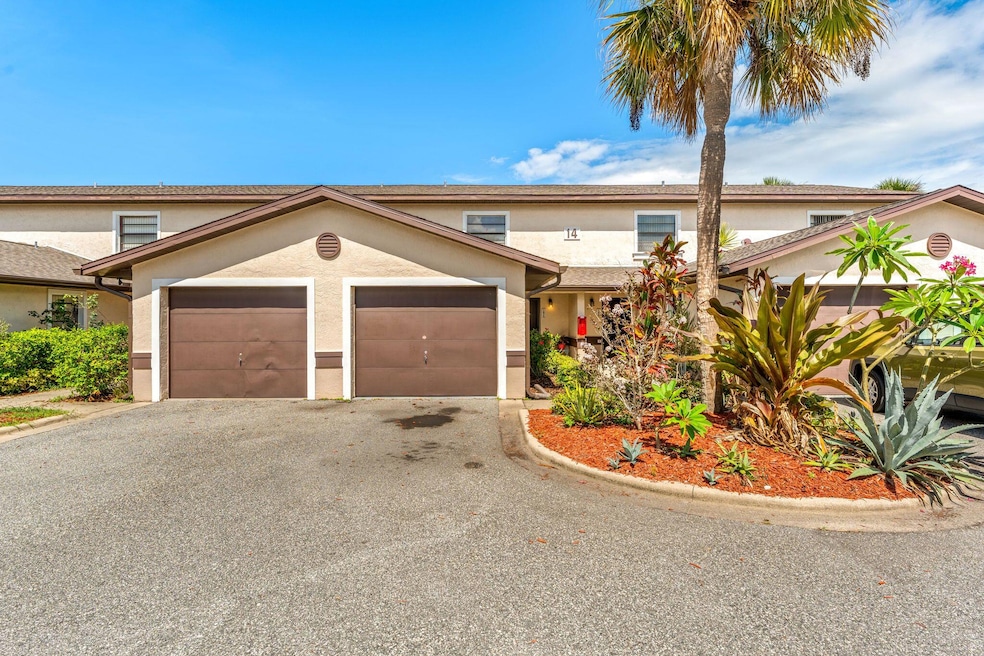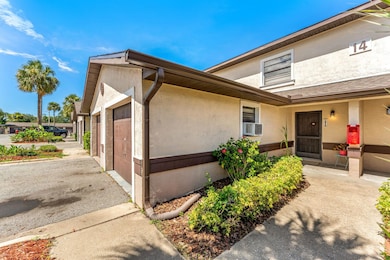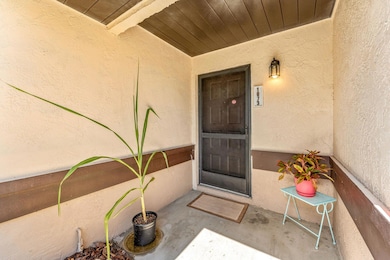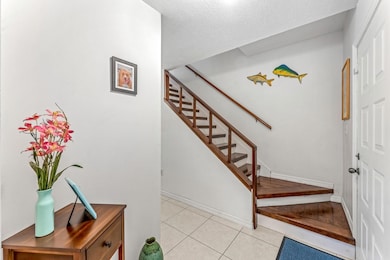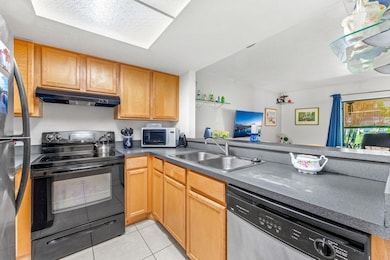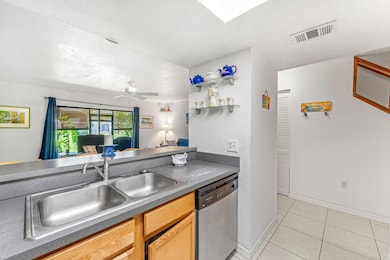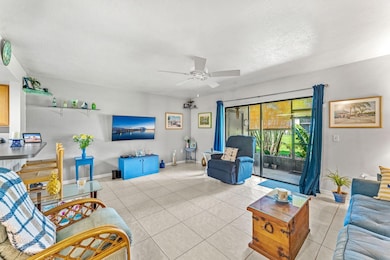
1073 June Dr Melbourne, FL 32935
Estimated payment $1,493/month
Highlights
- Fitness Center
- Wood Flooring
- 1 Car Attached Garage
- Clubhouse
- Screened Porch
- Breakfast Bar
About This Home
PRICE IMPROVEMENT! Welcome home to this central Melbourne 2 bedroom townhome with attached garage! This home has been loved and is ready for its next owner. You will enjoy spending the cooler evenings and mornings on your screened-in back patio, overlooking the green space. A tasteful, real hardwood staircase guides you upstairs to both bedrooms. The kitchen and living room remain on the first floor, offering plenty of space to host friends and family. The community has had lots of upgrades lately- at NO cost to homeowners. There have been no recent assessments here and none are planned, the HOA reserve is very healthy! The clubhouse was renovated, there is a new gym, and the pool area was renovated as well. Lastly, this location is truly central to it all. An easy drive to the beaches, I-95, and everything Melbourne & Brevard has to offer. This price for a townhome is hard to find for the great condition the home is in!
Townhouse Details
Home Type
- Townhome
Est. Annual Taxes
- $1,155
Year Built
- Built in 1984
Lot Details
- 3,049 Sq Ft Lot
- West Facing Home
HOA Fees
- $393 Monthly HOA Fees
Parking
- 1 Car Attached Garage
- Additional Parking
- Unassigned Parking
Home Design
- Concrete Siding
- Block Exterior
- Stucco
Interior Spaces
- 1,301 Sq Ft Home
- 2-Story Property
- Ceiling Fan
- Screened Porch
Kitchen
- Breakfast Bar
- Electric Oven
- Dishwasher
Flooring
- Wood
- Laminate
- Tile
Bedrooms and Bathrooms
- 2 Bedrooms
- Bathtub and Shower Combination in Primary Bathroom
Laundry
- Dryer
- Washer
Schools
- Sabal Elementary School
- Johnson Middle School
- Eau Gallie High School
Utilities
- Central Heating and Cooling System
- Electric Water Heater
- Cable TV Available
Community Details
Overview
- Association fees include insurance, ground maintenance, maintenance structure, pest control, trash
- Coral Gardens Melbourne, Inc. Association, Phone Number (321) 242-2833
- Coral Gardens Condo Subdivision
- Maintained Community
Amenities
- Clubhouse
Recreation
- Community Playground
- Fitness Center
Pet Policy
- Pets Allowed
- Pet Size Limit
Map
Home Values in the Area
Average Home Value in this Area
Tax History
| Year | Tax Paid | Tax Assessment Tax Assessment Total Assessment is a certain percentage of the fair market value that is determined by local assessors to be the total taxable value of land and additions on the property. | Land | Improvement |
|---|---|---|---|---|
| 2023 | $1,155 | $101,040 | $0 | $0 |
| 2022 | $987 | $89,060 | $0 | $0 |
| 2021 | $929 | $81,340 | $0 | $0 |
| 2020 | $824 | $70,910 | $0 | $0 |
| 2019 | $743 | $61,060 | $0 | $0 |
| 2018 | $741 | $60,210 | $0 | $0 |
| 2017 | $705 | $57,390 | $0 | $0 |
| 2016 | $697 | $55,280 | $0 | $0 |
| 2015 | $743 | $56,600 | $0 | $0 |
| 2014 | $760 | $57,590 | $0 | $0 |
Property History
| Date | Event | Price | Change | Sq Ft Price |
|---|---|---|---|---|
| 04/03/2025 04/03/25 | For Sale | $179,900 | 0.0% | $138 / Sq Ft |
| 04/03/2025 04/03/25 | Off Market | $179,900 | -- | -- |
| 03/05/2025 03/05/25 | For Sale | $179,900 | 0.0% | $138 / Sq Ft |
| 03/03/2025 03/03/25 | Off Market | $179,900 | -- | -- |
| 01/31/2025 01/31/25 | Pending | -- | -- | -- |
| 01/03/2025 01/03/25 | For Sale | $179,900 | 0.0% | $138 / Sq Ft |
| 12/31/2024 12/31/24 | Off Market | $179,900 | -- | -- |
| 11/11/2024 11/11/24 | Price Changed | $179,900 | -4.8% | $138 / Sq Ft |
| 06/28/2024 06/28/24 | For Sale | $189,000 | -- | $145 / Sq Ft |
Deed History
| Date | Type | Sale Price | Title Company |
|---|---|---|---|
| Interfamily Deed Transfer | -- | None Available | |
| Special Warranty Deed | $57,000 | Prestige Title Of Brevard Ll |
Similar Homes in the area
Source: Space Coast MLS (Space Coast Association of REALTORS®)
MLS Number: 1018114
APN: 27-37-19-00-00270.Y-0000.00
- 1073 June Dr
- 1070 Mollie Ln Unit 1
- 1076 Ellen Ct
- 2629 Andrews Ave
- 1225 N Wickham Rd Unit 613
- 1225 N Wickham Rd Unit 311
- 1225 N Wickham Rd Unit 526
- 2790 Zephyr Ln
- 2743 Amber Ct
- 2702 Mohican Dr
- 2609 Kefauver St
- 2626 Sarno Rd
- 2910 Tropic Rd
- 1360 Holland St
- 2880 Fountainhead Blvd
- 2517 Sarno Rd
- 780 Mohawk Ave
- 853 Osage Ave
- 2466 Burns Ave
- 2391 Burns Ave
