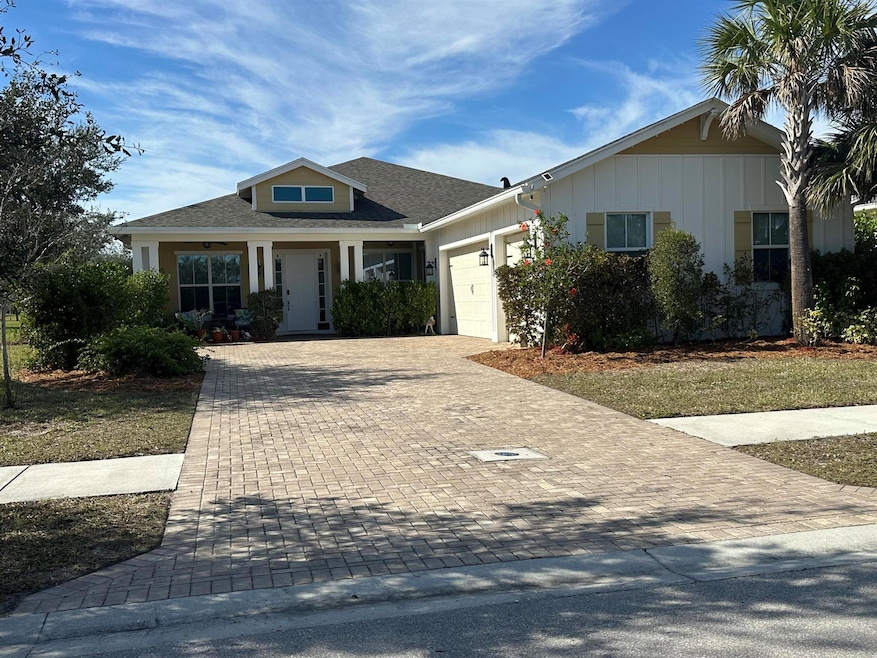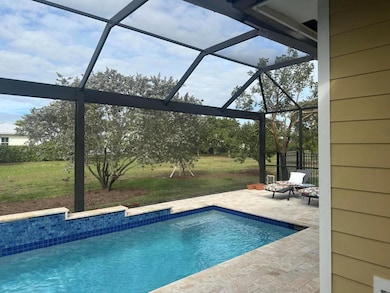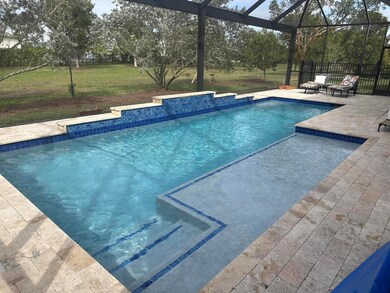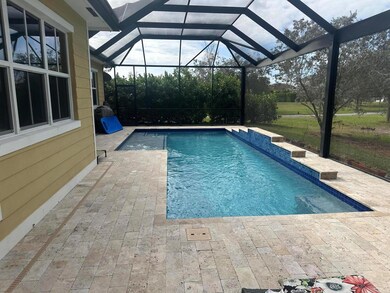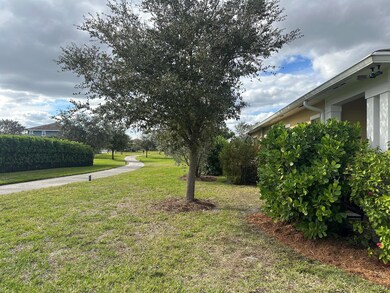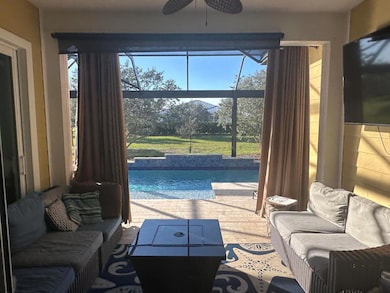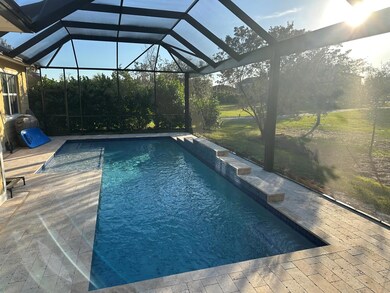
1073 Sterling Pine Place Loxahatchee, FL 33470
Arden NeighborhoodEstimated payment $5,189/month
Highlights
- Gated with Attendant
- Home Theater
- Clubhouse
- Binks Forest Elementary School Rated A-
- Saltwater Pool
- Vaulted Ceiling
About This Home
QUICK CLOSING AVAILABLE on This stunning 4-bedroom, 2.5-bath home boasts a host of luxury features and thoughtful upgrades. The spacious layout includes a side-entry 3-car garage and a screen pool complete with a swim shelf (perfect for pets or relaxing), as well as a large porch area for enjoying the outdoors. Inside, you'll find over $70,000 in builder upgrades, enhancing both the comfort and style of the home.The home is equipped with a whole-house generator, ensuring peace of mind, and a split A/C system in the garage for optimal climate control. Situated in a prime location, the property is bordered by a walking trail, offering a sense of privacy and tranquility with both front and rear porches to enjoy the serene surroundings.The expansive driveway accommodates up to 7 cars .
Home Details
Home Type
- Single Family
Est. Annual Taxes
- $6,042
Year Built
- Built in 2019
Lot Details
- Fenced
- Sprinkler System
- Property is zoned PUD
HOA Fees
- $340 Monthly HOA Fees
Parking
- 3 Car Attached Garage
- Garage Door Opener
Home Design
- Shingle Roof
- Composition Roof
Interior Spaces
- 2,501 Sq Ft Home
- 1-Story Property
- Vaulted Ceiling
- Home Theater
- Screened Porch
- Garden Views
- Pull Down Stairs to Attic
Kitchen
- Eat-In Kitchen
- Built-In Oven
- Gas Range
- Microwave
- Dishwasher
- Disposal
Flooring
- Carpet
- Laminate
- Ceramic Tile
Bedrooms and Bathrooms
- 4 Bedrooms
- Split Bedroom Floorplan
- Walk-In Closet
- Dual Sinks
- Separate Shower in Primary Bathroom
Laundry
- Laundry Room
- Dryer
- Washer
Home Security
- Home Security System
- Fire and Smoke Detector
Pool
- Saltwater Pool
- Screen Enclosure
Outdoor Features
- Patio
- Shed
Schools
- Binks Forest Elementary School
- Wellington Landings Middle School
- Wellington High School
Utilities
- Central Heating and Cooling System
- Gas Water Heater
Listing and Financial Details
- Assessor Parcel Number 00404328010001370
- Seller Considering Concessions
Community Details
Overview
- Association fees include common areas
- Built by Kennedy Homes LLC
- Arden Subdivision, Pine Forest Floorplan
Amenities
- Clubhouse
Recreation
- Tennis Courts
- Community Basketball Court
- Pickleball Courts
- Community Pool
- Community Spa
- Park
- Trails
Security
- Gated with Attendant
- Resident Manager or Management On Site
Map
Home Values in the Area
Average Home Value in this Area
Tax History
| Year | Tax Paid | Tax Assessment Tax Assessment Total Assessment is a certain percentage of the fair market value that is determined by local assessors to be the total taxable value of land and additions on the property. | Land | Improvement |
|---|---|---|---|---|
| 2024 | $6,042 | $281,178 | -- | -- |
| 2023 | $5,928 | $272,988 | $0 | $0 |
| 2022 | $5,423 | $237,464 | $0 | $0 |
| 2021 | $7,552 | $230,548 | $0 | $0 |
| 2020 | $5,965 | $227,365 | $0 | $0 |
| 2019 | $3,107 | $100,000 | $100,000 | $0 |
| 2018 | $2,084 | $88,000 | $88,000 | $0 |
| 2017 | $1,595 | $49,000 | $49,000 | $0 |
Property History
| Date | Event | Price | Change | Sq Ft Price |
|---|---|---|---|---|
| 04/23/2025 04/23/25 | Price Changed | $779,900 | -2.5% | $312 / Sq Ft |
| 03/14/2025 03/14/25 | For Sale | $799,900 | 0.0% | $320 / Sq Ft |
| 03/14/2025 03/14/25 | Price Changed | $799,900 | -3.6% | $320 / Sq Ft |
| 02/10/2025 02/10/25 | Off Market | $829,900 | -- | -- |
| 02/10/2025 02/10/25 | For Sale | $829,900 | -- | $332 / Sq Ft |
Deed History
| Date | Type | Sale Price | Title Company |
|---|---|---|---|
| Special Warranty Deed | $625,190 | Lennar Title Inc | |
| Warranty Deed | $473,495 | Independence Title | |
| Special Warranty Deed | $474,256 | Independence Title Insurance | |
| Special Warranty Deed | $880,000 | None Available |
Mortgage History
| Date | Status | Loan Amount | Loan Type |
|---|---|---|---|
| Open | $570,400 | New Conventional | |
| Previous Owner | $325,190 | New Conventional | |
| Previous Owner | $426,145 | New Conventional |
Similar Homes in Loxahatchee, FL
Source: BeachesMLS
MLS Number: R11056708
APN: 00-40-43-28-01-000-1370
- 1049 Sterling Pine Place
- 1096 Sterling Pine Place
- 1059 Sweetgrass St
- 1018 Sweetgrass St
- 1009 Sterling Pine Place
- 19543 Split Rail Run
- 1160 Sterling Pine Place
- 19535 Split Rail Run
- 19575 Split Rail Run
- 1012 Deer Haven Dr
- 1204 Deer Haven Dr
- 939 Sweetgrass St
- 1218 Timber Reap Trail
- 913 Sterling Pine Place
- 986 Castaway Ct
- 19615 Barn Swallow Way
- 1506 Stockbridge St
- 1612 Sawgrass Whisper Way
- 18984 Wood Stork Way
- 1548 Stockbridge St
