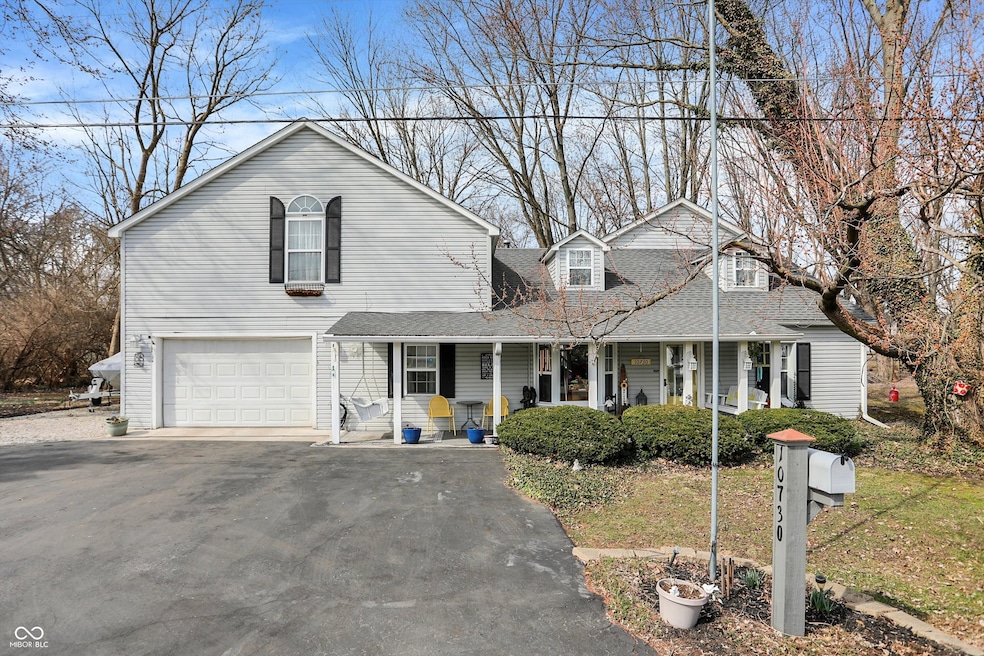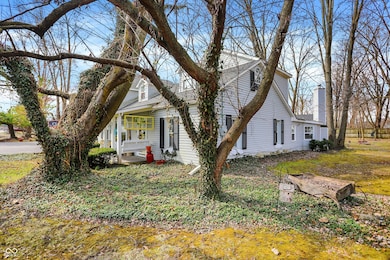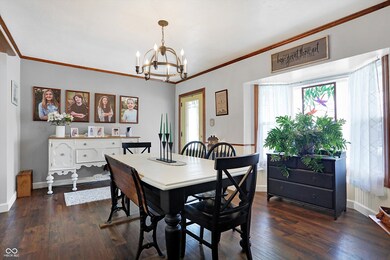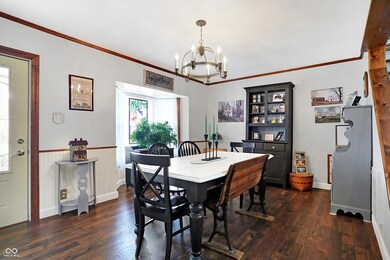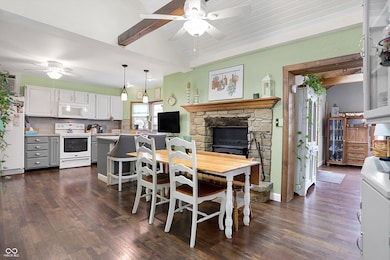
10730 N Park Ave Indianapolis, IN 46280
Downtown Carmel NeighborhoodHighlights
- Updated Kitchen
- Mature Trees
- Family Room with Fireplace
- Creekside Middle School Rated A+
- Deck
- Cathedral Ceiling
About This Home
As of April 2025Located minutes to Central Park, the Monon Trail, downtown Carmel, shops, Meridian St. and so much more! Nestled in a canopy of mature trees this sprawling floor plan lives larger than it appears. The kitchen is enhanced with a bay window, peninsula island, pantry and opens to the breakfast nook / hearth room. The hearth room is accented with a beam and paneled cathedral ceiling which is warmed by a wood burning stove. The spacious family room features a paneled cathedral ceiling, bump out niche with a second wood burning stove, skylights and engineered hardwoods throughout most of the first floor. The main floor includes a nice sized laundry room, two bedrooms, flex room / living / dining areas in the front of the home and an updated full bathroom. The expansive primary suite features a beam and paneled cathedral ceiling, hardwoods, window niches, walk-in closet and bath with full shower. The fourth bedroom also has a cathedral ceiling and is large enough to be two rooms. You can relax on the front or back covered porches and open patio / deck areas. The back yard feels like a park with the mature trees and open spaces. What an opportunity!
Last Agent to Sell the Property
CENTURY 21 Scheetz Brokerage Email: mm@ScheetzTeam.com License #RB14043396

Co-Listed By
CENTURY 21 Scheetz Brokerage Email: mm@ScheetzTeam.com License #RB14043394
Home Details
Home Type
- Single Family
Est. Annual Taxes
- $1,404
Year Built
- Built in 1914
Lot Details
- 0.36 Acre Lot
- Mature Trees
- Wooded Lot
Parking
- 1 Car Attached Garage
- Garage Door Opener
Home Design
- Traditional Architecture
- Slab Foundation
- Vinyl Siding
Interior Spaces
- 2-Story Property
- Cathedral Ceiling
- Skylights
- Free Standing Fireplace
- Fireplace in Hearth Room
- Vinyl Clad Windows
- Bay Window
- Family Room with Fireplace
- 2 Fireplaces
- Neighborhood Views
- Laundry on main level
Kitchen
- Updated Kitchen
- Breakfast Bar
- Electric Oven
- Built-In Microwave
- Dishwasher
- Disposal
Flooring
- Engineered Wood
- Laminate
Bedrooms and Bathrooms
- 4 Bedrooms
- Walk-In Closet
Outdoor Features
- Deck
- Covered patio or porch
- Shed
Schools
- Creekside Middle School
Utilities
- Window Unit Cooling System
- Heating System Mounted To A Wall or Window
- Electric Water Heater
Community Details
- No Home Owners Association
- Dixie Hi Way Subdivision
Listing and Financial Details
- Legal Lot and Block 32 / 2
- Assessor Parcel Number 291302410007001010
- Seller Concessions Not Offered
Map
Home Values in the Area
Average Home Value in this Area
Property History
| Date | Event | Price | Change | Sq Ft Price |
|---|---|---|---|---|
| 04/22/2025 04/22/25 | Sold | $320,000 | +6.7% | $118 / Sq Ft |
| 03/24/2025 03/24/25 | Pending | -- | -- | -- |
| 03/21/2025 03/21/25 | For Sale | $300,000 | -- | $111 / Sq Ft |
Tax History
| Year | Tax Paid | Tax Assessment Tax Assessment Total Assessment is a certain percentage of the fair market value that is determined by local assessors to be the total taxable value of land and additions on the property. | Land | Improvement |
|---|---|---|---|---|
| 2024 | $1,370 | $160,500 | $65,400 | $95,100 |
| 2023 | $1,405 | $160,500 | $65,400 | $95,100 |
| 2022 | $1,247 | $142,000 | $35,800 | $106,200 |
| 2021 | $1,163 | $132,900 | $35,800 | $97,100 |
| 2020 | $1,168 | $133,100 | $35,800 | $97,300 |
| 2019 | $1,158 | $133,100 | $35,800 | $97,300 |
Mortgage History
| Date | Status | Loan Amount | Loan Type |
|---|---|---|---|
| Open | $117,200 | New Conventional | |
| Previous Owner | $138,750 | New Conventional |
Deed History
| Date | Type | Sale Price | Title Company |
|---|---|---|---|
| Quit Claim Deed | -- | None Listed On Document |
Similar Homes in Indianapolis, IN
Source: MIBOR Broker Listing Cooperative®
MLS Number: 22028051
APN: 29-13-02-410-007.001-018
- 225 Vali Ct
- 1018 E 106th St
- 0 Cornell Ave Unit MBR22024482
- 10427 N Delaware St
- 10799 Belair Dr
- 10875 Santa Anita Ct
- 10586 W School Pkwy
- 328 Millridge Dr
- 10129 Guilford Ave
- 10101 Carrollton Ave
- 443 Mclaren Ln
- 1472 Windpump Way
- 1200 Shadow Ridge Rd
- 10614 Winterwood
- 10415 Westfield Blvd
- 435 Flora Place
- 439 Flora Place
- 9535 Broadway St
- 9893 Greenvine Dr
- 9895 Baneberry Ln
