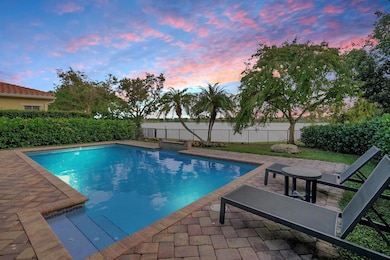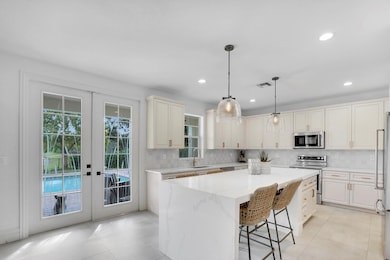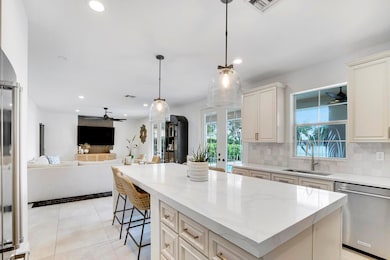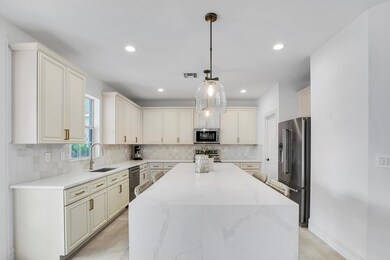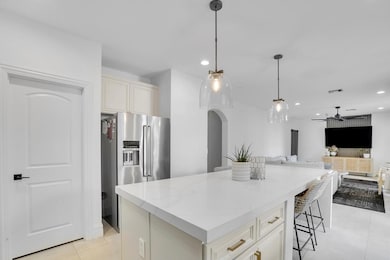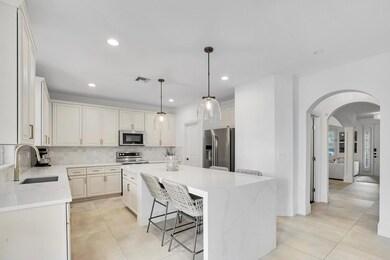
10730 Willow Oak Ct Wellington, FL 33414
Highlights
- Lake Front
- Concrete Pool
- Clubhouse
- Panther Run Elementary School Rated A-
- Gated Community
- Deck
About This Home
As of April 2025This stunning 4-bedroom, 2.5-bathroom pool home with a 2-car garage is beautifully upgraded and offers a relaxing lake view in the highly sought-after Oakmont Estates. All bedrooms are located upstairs, including the oversized master suite, which features dual sinks, a soaking tub, a separate shower, and spacious walk-in closets. The home's interior boasts upgraded engineered hardwood flooring, red oak wood stairs, and plantation shutters. The updated kitchen is a dream for entertaining, complete with a large center island, quartz countertops, upgraded stainless steel KitchenAid appliances, and a walk-in pantry. Outside, enjoy a fenced backyard with southern exposure, a custom saltwater pool, and a serene lake view. Additional highlights include a newer Trane 16 SEER A/C unit with
Home Details
Home Type
- Single Family
Est. Annual Taxes
- $8,199
Year Built
- Built in 2010
Lot Details
- 6,987 Sq Ft Lot
- Lake Front
- Fenced
- Sprinkler System
- Property is zoned PUD(ci
HOA Fees
- $355 Monthly HOA Fees
Parking
- 2 Car Attached Garage
- Garage Door Opener
- Driveway
Property Views
- Lake
- Pool
Home Design
- Mediterranean Architecture
- Barrel Roof Shape
Interior Spaces
- 2,746 Sq Ft Home
- 2-Story Property
- Built-In Features
- High Ceiling
- Ceiling Fan
- Plantation Shutters
- Blinds
- French Doors
- Entrance Foyer
- Family Room
- Open Floorplan
- Laundry Room
Kitchen
- Breakfast Bar
- Electric Range
- Microwave
- Dishwasher
- Disposal
Flooring
- Wood
- Ceramic Tile
Bedrooms and Bathrooms
- 4 Bedrooms
- Split Bedroom Floorplan
- Closet Cabinetry
- Walk-In Closet
- Dual Sinks
- Roman Tub
- Separate Shower in Primary Bathroom
Home Security
- Security Gate
- Fire and Smoke Detector
Pool
- Concrete Pool
- Fence Around Pool
Outdoor Features
- Deck
- Patio
Schools
- Panther Run Elementary School
- Polo Park Middle School
- Wellington High School
Utilities
- Central Heating and Cooling System
- Electric Water Heater
- Cable TV Available
Listing and Financial Details
- Assessor Parcel Number 73414424060020840
Community Details
Overview
- Association fees include common areas, cable TV, ground maintenance, recreation facilities, reserve fund, security
- Built by Pulte Homes
- Oakmont Estates Subdivision
Recreation
- Tennis Courts
- Community Basketball Court
- Community Pool
- Community Spa
- Trails
Additional Features
- Clubhouse
- Gated Community
Map
Home Values in the Area
Average Home Value in this Area
Property History
| Date | Event | Price | Change | Sq Ft Price |
|---|---|---|---|---|
| 04/21/2025 04/21/25 | Sold | $755,000 | -5.6% | $275 / Sq Ft |
| 03/05/2025 03/05/25 | Price Changed | $799,900 | -2.4% | $291 / Sq Ft |
| 02/05/2025 02/05/25 | Price Changed | $819,900 | -1.8% | $299 / Sq Ft |
| 01/23/2025 01/23/25 | Price Changed | $835,000 | -1.6% | $304 / Sq Ft |
| 01/10/2025 01/10/25 | Price Changed | $849,000 | -1.0% | $309 / Sq Ft |
| 12/16/2024 12/16/24 | For Sale | $857,900 | +18.3% | $312 / Sq Ft |
| 02/13/2023 02/13/23 | Sold | $725,000 | -3.3% | $264 / Sq Ft |
| 02/03/2023 02/03/23 | Pending | -- | -- | -- |
| 10/04/2022 10/04/22 | For Sale | $750,000 | +68.5% | $273 / Sq Ft |
| 02/13/2020 02/13/20 | Sold | $445,000 | -6.3% | $162 / Sq Ft |
| 01/14/2020 01/14/20 | Pending | -- | -- | -- |
| 08/09/2019 08/09/19 | For Sale | $475,000 | -- | $173 / Sq Ft |
Tax History
| Year | Tax Paid | Tax Assessment Tax Assessment Total Assessment is a certain percentage of the fair market value that is determined by local assessors to be the total taxable value of land and additions on the property. | Land | Improvement |
|---|---|---|---|---|
| 2024 | $7,290 | $389,986 | -- | -- |
| 2023 | $8,199 | $436,674 | $0 | $0 |
| 2022 | $8,017 | $423,955 | $0 | $0 |
| 2021 | $7,925 | $411,607 | $0 | $0 |
| 2020 | $8,635 | $404,658 | $110,987 | $293,671 |
| 2019 | $4,635 | $243,547 | $0 | $0 |
| 2018 | $4,426 | $239,006 | $0 | $0 |
| 2017 | $4,375 | $234,090 | $0 | $0 |
| 2016 | $2,195 | $229,275 | $0 | $0 |
| 2015 | $4,467 | $227,681 | $0 | $0 |
| 2014 | $4,492 | $225,874 | $0 | $0 |
Mortgage History
| Date | Status | Loan Amount | Loan Type |
|---|---|---|---|
| Open | $375,000 | New Conventional | |
| Previous Owner | $367,000 | New Conventional | |
| Previous Owner | $356,000 | New Conventional |
Deed History
| Date | Type | Sale Price | Title Company |
|---|---|---|---|
| Warranty Deed | $725,000 | Trilogy Title Services | |
| Warranty Deed | $445,000 | Trilogy Title Services Inc | |
| Warranty Deed | $298,390 | Pgp Title |
Similar Homes in Wellington, FL
Source: BeachesMLS
MLS Number: R11044804
APN: 73-41-44-24-06-002-0840
- 4205 Siena Cir
- 10747 Ivanhoe Ln
- 3445 Oakmont Estates Blvd
- 2830 Long Meadow Dr
- 3254 Watercress Ct
- 10664 Paso Fino Dr
- 10895 Pisa Rd
- 10576 Longleaf Ln
- 3170 Siena Cir
- 10509 Willow Oak Ct
- 10765 Pisa Rd
- 10713 Pisa Rd
- 3434 Vanderbilt Dr
- 11166 Isle Brook Ct
- 11167 Isle Brook Ct
- 3386 Pony Run
- 10682 Versailles Blvd
- 11223 Isle Brook Ct
- 10690 Versailles Blvd
- 10698 Versailles Blvd

