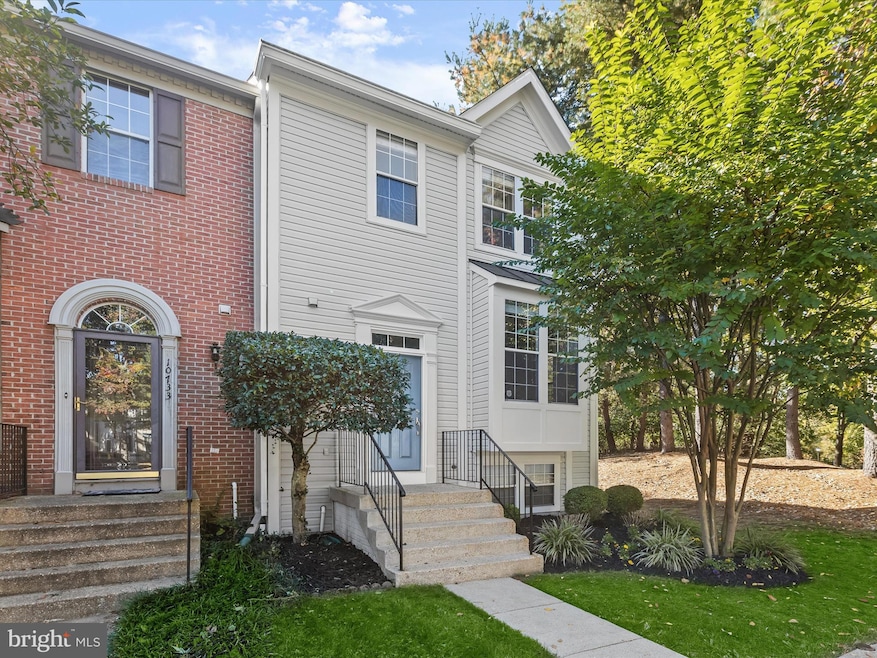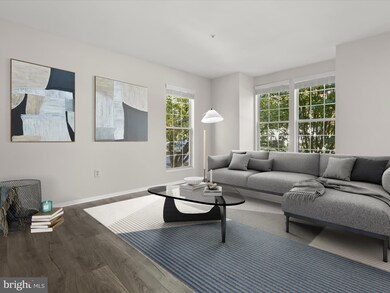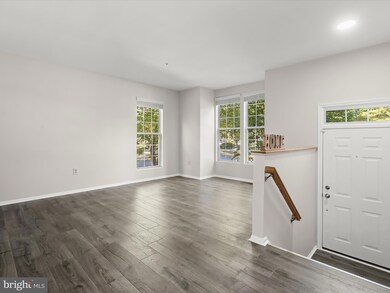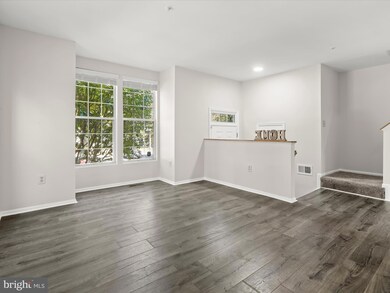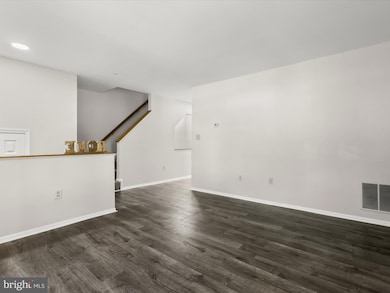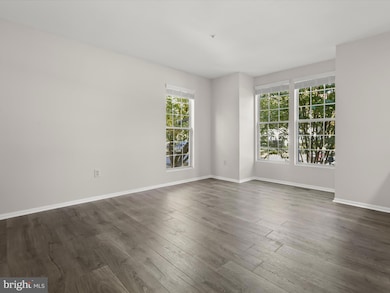
10731 Kitchener Ct Bowie, MD 20721
Lake Arbor NeighborhoodHighlights
- Colonial Architecture
- Recreation Room
- Traditional Floor Plan
- Deck
- Wooded Lot
- Attic
About This Home
As of December 2024Welcome home to this updated end-unit townhome offering three bedrooms with two full and one half bathrooms. Set on a corner lot graced with front and side windows, the interior is bathed in natural light that enhances the freshly-painted modern, neutral tones throughout. The main level showcases brand-new luxury vinyl plank flooring, an inviting living room off the foyer, and a dining room and kitchen illuminated by recessed lighting. The eat-in kitchen is equipped with stainless steel appliances, granite countertops, a tile backsplash, and a pantry. A cozy breakfast nook is great for casual meals, with plantation shutters and sliding glass doors to the rear deck. Finishing the main level are a half bathroom and an extra storage closet. Upstairs, the primary bedroom includes a walk-in closet and private ensuite bathroom. Two additional bedrooms and a second full bathroom complete the upper level. The lower level basement expands the living space with a spacious recreation room highlighting a wood-burning fireplace, recessed lighting, plantation shutters, and sliding glass doors to the backyard. A laundry closet and a utility room with ample storage are also located on this level. Outside, the fenced rear yard, which backs to trees for even more privacy, includes a storage shed for added convenience. Situated in the sought-after Westlake neighborhood within the Lake Arbor community in Bowie, this home is just minutes away from a wide range of shopping, dining, and entertainment options. Quick access to major routes including Central Ave/214, Landover Rd/202, and I-495 make commuting easy. Some images have been virtually staged.
Townhouse Details
Home Type
- Townhome
Est. Annual Taxes
- $4,988
Year Built
- Built in 1994
Lot Details
- 1,707 Sq Ft Lot
- Privacy Fence
- Wood Fence
- Landscaped
- Wooded Lot
- Backs to Trees or Woods
- Back Yard Fenced and Side Yard
- Property is in excellent condition
HOA Fees
- $101 Monthly HOA Fees
Home Design
- Colonial Architecture
- Shingle Roof
- Vinyl Siding
Interior Spaces
- Property has 3 Levels
- Traditional Floor Plan
- Recessed Lighting
- Wood Burning Fireplace
- Double Pane Windows
- Vinyl Clad Windows
- Insulated Windows
- Double Hung Windows
- Transom Windows
- Window Screens
- Sliding Doors
- Six Panel Doors
- Living Room
- Dining Room
- Recreation Room
- Utility Room
- Attic
Kitchen
- Breakfast Room
- Eat-In Kitchen
- Electric Oven or Range
- Built-In Microwave
- Dishwasher
- Stainless Steel Appliances
- Upgraded Countertops
- Disposal
Flooring
- Carpet
- Luxury Vinyl Plank Tile
Bedrooms and Bathrooms
- 3 Bedrooms
- En-Suite Primary Bedroom
- En-Suite Bathroom
- Walk-In Closet
- Soaking Tub
Laundry
- Front Loading Dryer
- ENERGY STAR Qualified Washer
Finished Basement
- Heated Basement
- Walk-Out Basement
- Basement Fills Entire Space Under The House
- Connecting Stairway
- Interior and Exterior Basement Entry
- Sump Pump
- Laundry in Basement
- Rough-In Basement Bathroom
- Basement Windows
Home Security
Parking
- 2 Open Parking Spaces
- 2 Parking Spaces
- Parking Lot
- 2 Assigned Parking Spaces
Outdoor Features
- Deck
- Exterior Lighting
- Shed
- Rain Gutters
Utilities
- Forced Air Heating and Cooling System
- Vented Exhaust Fan
- Programmable Thermostat
- Natural Gas Water Heater
Listing and Financial Details
- Tax Lot 165
- Assessor Parcel Number 17131390269
Community Details
Overview
- Westlake Subdivision
Security
- Fire and Smoke Detector
- Fire Sprinkler System
Map
Home Values in the Area
Average Home Value in this Area
Property History
| Date | Event | Price | Change | Sq Ft Price |
|---|---|---|---|---|
| 12/20/2024 12/20/24 | Sold | $420,000 | +2.4% | $324 / Sq Ft |
| 11/06/2024 11/06/24 | Pending | -- | -- | -- |
| 10/24/2024 10/24/24 | For Sale | $410,000 | -- | $316 / Sq Ft |
Tax History
| Year | Tax Paid | Tax Assessment Tax Assessment Total Assessment is a certain percentage of the fair market value that is determined by local assessors to be the total taxable value of land and additions on the property. | Land | Improvement |
|---|---|---|---|---|
| 2024 | $5,388 | $335,733 | $0 | $0 |
| 2023 | $5,128 | $318,300 | $70,000 | $248,300 |
| 2022 | $3,972 | $300,967 | $0 | $0 |
| 2021 | $3,787 | $283,633 | $0 | $0 |
| 2020 | $3,683 | $266,300 | $70,000 | $196,300 |
| 2019 | $3,594 | $255,967 | $0 | $0 |
| 2018 | $3,487 | $245,633 | $0 | $0 |
| 2017 | $3,399 | $235,300 | $0 | $0 |
| 2016 | -- | $217,533 | $0 | $0 |
| 2015 | $3,658 | $199,767 | $0 | $0 |
| 2014 | $3,658 | $182,000 | $0 | $0 |
Mortgage History
| Date | Status | Loan Amount | Loan Type |
|---|---|---|---|
| Open | $412,392 | FHA | |
| Closed | $20,619 | New Conventional | |
| Previous Owner | $163,611 | Stand Alone Refi Refinance Of Original Loan | |
| Previous Owner | $164,800 | Stand Alone Second | |
| Previous Owner | $142,800 | No Value Available |
Deed History
| Date | Type | Sale Price | Title Company |
|---|---|---|---|
| Deed | $420,000 | Cardinal Title Group | |
| Deed | -- | -- | |
| Deed | -- | -- | |
| Deed | $140,000 | -- |
Similar Homes in Bowie, MD
Source: Bright MLS
MLS Number: MDPG2129284
APN: 13-1390269
- 10518 Beacon Ridge Dr Unit 14-302
- 10402 Beacon Ridge Dr Unit 9102
- 10419 Beacon Ridge Dr Unit 8-302
- 1013 Summerglenn Ct Unit 7-203
- 610 Lisle Dr
- 801 Millponds Dr
- 11006 Lake Arbor Way
- 10633 Campus Way S
- 404 Red Leaf Ct
- 10918 Spyglass Hill Ct
- 10555 Campus Way S
- 10109 Autumn Ridge Ct
- 18 Joyceton Terrace
- 613 Brookedge Ct
- 11306 Southlakes Dr
- 10707 Joyceton Dr
- 3 Thurston Dr
- 841 Lake Shore Dr
- 10173 Scotch Hill Dr Unit 27-3
- 10234 Prince Place Unit 17-101
