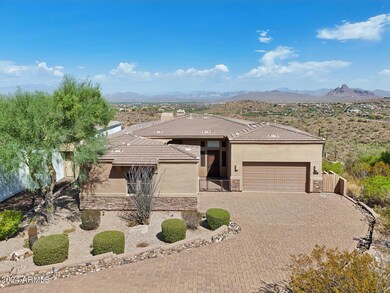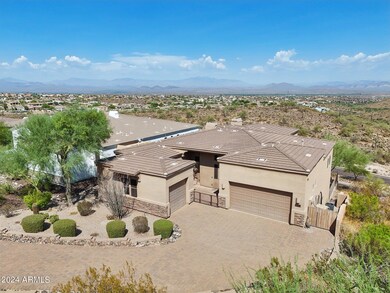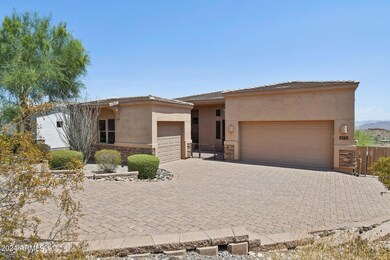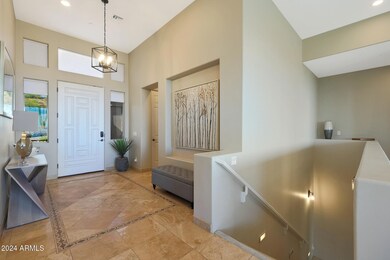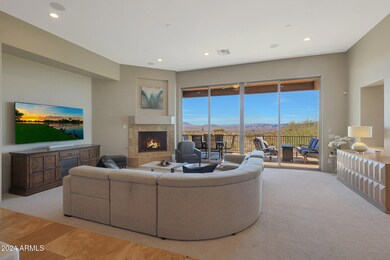
10731 N Sonora Vista Unit 7 Fountain Hills, AZ 85268
Highlights
- Gated Community
- City Lights View
- Covered patio or porch
- Fountain Hills Middle School Rated A-
- Granite Countertops
- 3 Car Direct Access Garage
About This Home
As of December 2024Prepare to enjoy breathtaking, unobstructed views from almost every room in your home. Step inside, passing through the entryway to the great room, where high ceilings and large windows capture the breathtaking views, from Red Mountain to the north, Four Peaks and Mazatzal Mountains, all the way to Superstition Mountains beyond the east valley. The great room comfortably connects the living room with the dining room and flows to the open kitchen, with abundant cabinet and counter space, large pantry, gas range, double-ovens, and Sub-Zero fridge. Just beyond the living room is the primary suite, with the ensuite bathroom and spacious walkin closet you would want in a home of this caliber. Also on the main level you'll find a guest bedroom with ensuite bathroom, laundry room, and a half bathroom. Don't miss the garage, with extra depth and 12' ceilings on the main 2-car garage, plus a separate third bay garage.
Downstairs you'll find another ensuite guest bedroom and a huge office which could easily be an additional bedroom (currently no closet). These rooms are split by a family/game room with an impressive 4k LED projector and screen. The double-sliding doors to the back yard make this another great space for indoor/outdoor entertaining.
Outside offers multiple areas to relax, with a balcony off the main living space, both covered and uncovered patios in the back yard, as well as a putting green, all of these of course with the idyllic panoramic Arizona views as your backdrop.
Homes with these amazing features and stunning views don't come around often, come see it today!
Last Agent to Sell the Property
RE/MAX Fine Properties Brokerage Phone: 602-558-5200 License #SA514876000

Co-Listed By
RE/MAX Fine Properties Brokerage Phone: 602-558-5200 License #SA537399000
Home Details
Home Type
- Single Family
Est. Annual Taxes
- $3,549
Year Built
- Built in 2007
Lot Details
- 4,485 Sq Ft Lot
- Desert faces the front and back of the property
- Wrought Iron Fence
- Artificial Turf
- Sprinklers on Timer
HOA Fees
- $158 Monthly HOA Fees
Parking
- 3 Car Direct Access Garage
- Garage Door Opener
Property Views
- City Lights
- Mountain
Home Design
- Wood Frame Construction
- Tile Roof
- Stucco
Interior Spaces
- 3,637 Sq Ft Home
- 2-Story Property
- Ceiling height of 9 feet or more
- Ceiling Fan
- Gas Fireplace
- Double Pane Windows
- Solar Screens
- Family Room with Fireplace
- Fire Sprinkler System
Kitchen
- Eat-In Kitchen
- Breakfast Bar
- Gas Cooktop
- Built-In Microwave
- Kitchen Island
- Granite Countertops
Flooring
- Carpet
- Tile
Bedrooms and Bathrooms
- 4 Bedrooms
- Primary Bathroom is a Full Bathroom
- 3.5 Bathrooms
- Dual Vanity Sinks in Primary Bathroom
- Bathtub With Separate Shower Stall
Outdoor Features
- Covered patio or porch
Schools
- Mcdowell Mountain Elementary School
- Fountain Hills Middle School
- Fountain Hills High School
Utilities
- Cooling System Updated in 2022
- Refrigerated Cooling System
- Heating System Uses Natural Gas
- Water Filtration System
- High Speed Internet
- Cable TV Available
Listing and Financial Details
- Tax Lot 7
- Assessor Parcel Number 176-14-569
Community Details
Overview
- Association fees include ground maintenance
- Trestle Mgmt Association, Phone Number (480) 422-0888
- Built by Odyssey Homes
- Summit At Crestview Condominium Subdivision, Mauna Kea Floorplan
Security
- Gated Community
Map
Home Values in the Area
Average Home Value in this Area
Property History
| Date | Event | Price | Change | Sq Ft Price |
|---|---|---|---|---|
| 12/23/2024 12/23/24 | Sold | $1,200,000 | -3.9% | $330 / Sq Ft |
| 12/05/2024 12/05/24 | Pending | -- | -- | -- |
| 10/11/2024 10/11/24 | Price Changed | $1,249,000 | -3.8% | $343 / Sq Ft |
| 08/23/2024 08/23/24 | For Sale | $1,299,000 | +10.4% | $357 / Sq Ft |
| 02/28/2024 02/28/24 | Sold | $1,177,000 | -5.8% | $324 / Sq Ft |
| 02/03/2024 02/03/24 | Pending | -- | -- | -- |
| 01/12/2024 01/12/24 | For Sale | $1,250,000 | +27.6% | $344 / Sq Ft |
| 05/21/2021 05/21/21 | Sold | $980,000 | -1.9% | $269 / Sq Ft |
| 04/16/2021 04/16/21 | Price Changed | $998,500 | -9.2% | $275 / Sq Ft |
| 03/22/2021 03/22/21 | For Sale | $1,100,000 | +73.2% | $302 / Sq Ft |
| 04/09/2018 04/09/18 | Sold | $635,000 | -6.5% | $175 / Sq Ft |
| 02/09/2018 02/09/18 | Pending | -- | -- | -- |
| 02/02/2018 02/02/18 | Price Changed | $679,000 | -0.7% | $187 / Sq Ft |
| 01/26/2018 01/26/18 | Price Changed | $684,000 | -0.7% | $188 / Sq Ft |
| 01/17/2018 01/17/18 | Price Changed | $689,000 | -0.7% | $189 / Sq Ft |
| 01/11/2018 01/11/18 | Price Changed | $694,000 | -0.9% | $191 / Sq Ft |
| 01/06/2018 01/06/18 | For Sale | $699,999 | -- | $192 / Sq Ft |
Tax History
| Year | Tax Paid | Tax Assessment Tax Assessment Total Assessment is a certain percentage of the fair market value that is determined by local assessors to be the total taxable value of land and additions on the property. | Land | Improvement |
|---|---|---|---|---|
| 2025 | $3,748 | $74,495 | -- | -- |
| 2024 | $3,549 | $70,948 | -- | -- |
| 2023 | $3,549 | $83,750 | $16,750 | $67,000 |
| 2022 | $3,458 | $68,200 | $13,640 | $54,560 |
| 2021 | $3,839 | $67,750 | $13,550 | $54,200 |
| 2020 | $3,770 | $65,260 | $13,050 | $52,210 |
| 2019 | $3,863 | $60,670 | $12,130 | $48,540 |
| 2018 | $3,845 | $58,980 | $11,790 | $47,190 |
| 2017 | $3,690 | $51,600 | $10,320 | $41,280 |
| 2016 | $3,612 | $48,020 | $9,600 | $38,420 |
| 2015 | $3,416 | $58,680 | $11,730 | $46,950 |
Mortgage History
| Date | Status | Loan Amount | Loan Type |
|---|---|---|---|
| Previous Owner | $941,600 | New Conventional | |
| Previous Owner | $833,000 | New Conventional | |
| Previous Owner | $676,000 | New Conventional |
Deed History
| Date | Type | Sale Price | Title Company |
|---|---|---|---|
| Warranty Deed | -- | None Listed On Document | |
| Warranty Deed | $1,200,000 | First American Title Insurance | |
| Warranty Deed | $1,200,000 | First American Title Insurance | |
| Warranty Deed | $1,177,000 | North Scottsdale Title Agency, | |
| Warranty Deed | $980,000 | Equitable Title Agency | |
| Warranty Deed | $635,000 | Security Title Agency Inc | |
| Interfamily Deed Transfer | -- | Security Title Agency Inc | |
| Interfamily Deed Transfer | -- | Grand Canyon Title Agency | |
| Warranty Deed | $845,000 | Grand Cyn Title Agency Inc | |
| Special Warranty Deed | $830,028 | Grand Canyon Title Agency In | |
| Quit Claim Deed | -- | Grand Canyon Title Agency In |
About the Listing Agent

•Top RE/MAX agent in Arizona
•Top 1% of all real estate agents nationwide
•25+ years of experience
•1,300+ successful sales
•5-star customer experience
•Call (602) 558-5200 today for expert guidance in achieving your Arizona real estate goals
Jeff Barchi is consistently ranked as the top RE/MAX real estate agent in Arizona. For over 25 years and 1,300+ successful sales, he has served and continues serving the real estate interests of his clients, whether buyers or sellers,
Jeff's Other Listings
Source: Arizona Regional Multiple Listing Service (ARMLS)
MLS Number: 6743623
APN: 176-14-569
- 10722 N Skyline Dr
- 10716 N Skyline Dr
- 14846 E Valley Vista Dr
- 14849 E Valley Vista Dr Unit 61
- 14840 E Valley Vista Dr
- 10625 N Crestview Dr Unit 78
- 14828 E Valley Vista Dr
- 10537 N Crestview Dr
- 14810 E Valley Vista Dr
- 10532 N Crestview Dr
- 11035 N Crestview Dr Unit 84
- 11416 N Crestview Dr Unit 4
- 11108 N Arista Ln Unit 20
- 15025 E Scarlet Sky Ln Unit 1
- 11320 N Crestview Dr
- 15155 E Westridge Dr
- 15240 E Cholla Crest Trail Unit 5
- 15320 E Hidden Springs Trail Unit 23
- 15323 E Redrock Dr
- 10534 N Arista Ln Unit 48

