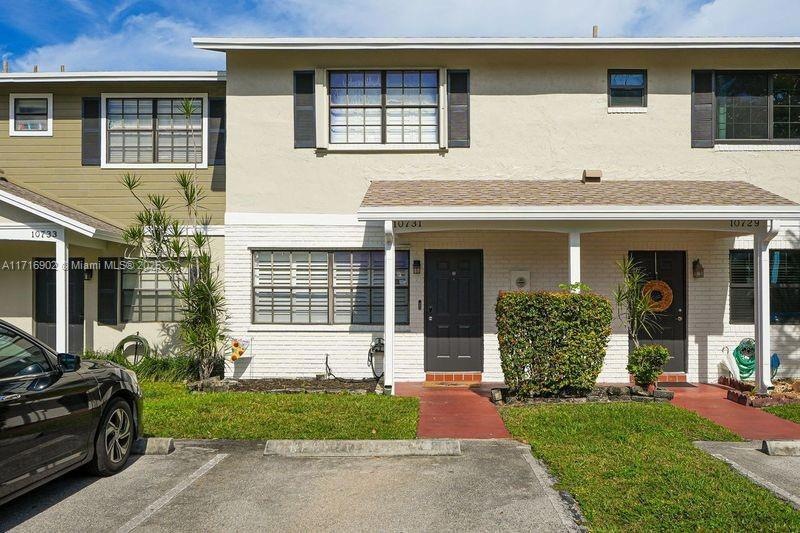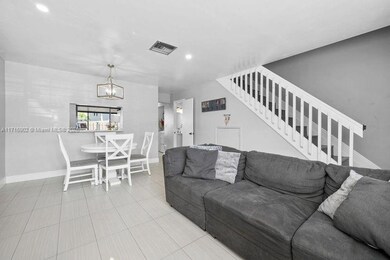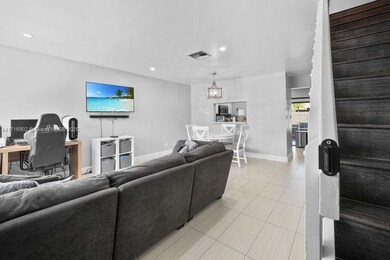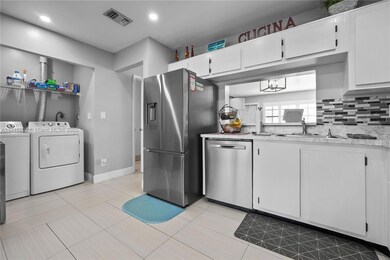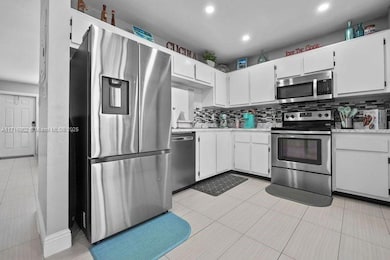
10731 NW 10th St Pembroke Pines, FL 33026
Pembroke Pointe NeighborhoodHighlights
- Garden View
- Community Pool
- Patio
- Pembroke Lakes Elementary School Rated A
- Bathtub
- Tile Flooring
About This Home
As of March 2025This beautifully updated townhouse is located in the highly desirable Pembroke Pines, offering a perfect blend of modern comfort and style. Featuring a 2022 AC unit, roof is 2018 and a 2021 water heater, the spacious kitchen boasts stainless steel appliances, making it a dream for any home chef. New fences offer added privacy and security, while the entire patio has been rescreened to create an inviting outdoor space. Master bathroom has been completely remodeled, offering a sleek and contemporary design that enhances the overall appeal. Throughout the townhouse you'll find elegant plantation shutters and stylish zebra blinds. Tile floors downstairs with laminate floors upstairs. Close to Pembroke Lakes Mall, close to Pembroke gardens and I75. Nest thermostat.
Townhouse Details
Home Type
- Townhome
Est. Annual Taxes
- $4,266
Year Built
- Built in 1990
HOA Fees
- $390 Monthly HOA Fees
Home Design
- Concrete Block And Stucco Construction
Interior Spaces
- 1,044 Sq Ft Home
- 2-Story Property
- Ceiling Fan
- Combination Dining and Living Room
- Tile Flooring
- Garden Views
- Washer
Kitchen
- Electric Range
- Microwave
- Dishwasher
Bedrooms and Bathrooms
- 2 Bedrooms
- Bathtub
- Shower Only
Parking
- 2 Car Parking Spaces
- Guest Parking
Schools
- Pine Lake Elementary School
- Pines Middle School
- Flanagan;Charls High School
Utilities
- Central Heating and Cooling System
- Electric Water Heater
Additional Features
- Patio
- West of U.S. Route 1
Listing and Financial Details
- Assessor Parcel Number 514118130163
Community Details
Overview
- Southbridge West2 Condos
- Pembroke Pointe Section T Subdivision
Recreation
- Community Pool
Pet Policy
- Dogs Allowed
Map
Home Values in the Area
Average Home Value in this Area
Property History
| Date | Event | Price | Change | Sq Ft Price |
|---|---|---|---|---|
| 03/28/2025 03/28/25 | Sold | $360,000 | -2.4% | $345 / Sq Ft |
| 03/04/2025 03/04/25 | Pending | -- | -- | -- |
| 03/02/2025 03/02/25 | Price Changed | $369,000 | 0.0% | $353 / Sq Ft |
| 03/02/2025 03/02/25 | For Sale | $369,000 | -1.6% | $353 / Sq Ft |
| 02/25/2025 02/25/25 | Pending | -- | -- | -- |
| 01/03/2025 01/03/25 | For Sale | $375,000 | +53.1% | $359 / Sq Ft |
| 06/04/2021 06/04/21 | Sold | $245,000 | +2.1% | $235 / Sq Ft |
| 04/16/2021 04/16/21 | For Sale | $240,000 | +44.6% | $230 / Sq Ft |
| 01/28/2016 01/28/16 | Sold | $166,000 | -6.7% | $167 / Sq Ft |
| 11/24/2015 11/24/15 | Pending | -- | -- | -- |
| 11/18/2015 11/18/15 | Price Changed | $178,000 | -1.1% | $179 / Sq Ft |
| 11/17/2015 11/17/15 | For Sale | $180,000 | 0.0% | $181 / Sq Ft |
| 10/30/2015 10/30/15 | Pending | -- | -- | -- |
| 10/23/2015 10/23/15 | Price Changed | $180,000 | -4.8% | $181 / Sq Ft |
| 10/15/2015 10/15/15 | For Sale | $189,000 | +13.9% | $190 / Sq Ft |
| 10/14/2015 10/14/15 | Off Market | $166,000 | -- | -- |
| 10/05/2015 10/05/15 | For Sale | $189,000 | -- | $190 / Sq Ft |
Tax History
| Year | Tax Paid | Tax Assessment Tax Assessment Total Assessment is a certain percentage of the fair market value that is determined by local assessors to be the total taxable value of land and additions on the property. | Land | Improvement |
|---|---|---|---|---|
| 2025 | $4,266 | $250,230 | -- | -- |
| 2024 | $4,128 | $243,180 | -- | -- |
| 2023 | $4,128 | $236,100 | $0 | $0 |
| 2022 | $3,887 | $229,230 | $14,830 | $214,400 |
| 2021 | $2,600 | $159,520 | $0 | $0 |
| 2020 | $2,569 | $157,320 | $0 | $0 |
| 2019 | $2,505 | $153,790 | $0 | $0 |
| 2018 | $2,402 | $150,930 | $0 | $0 |
| 2017 | $2,366 | $147,830 | $0 | $0 |
| 2016 | $1,115 | $82,810 | $0 | $0 |
| 2015 | $782 | $82,240 | $0 | $0 |
| 2014 | $775 | $81,590 | $0 | $0 |
| 2013 | -- | $83,810 | $12,360 | $71,450 |
Mortgage History
| Date | Status | Loan Amount | Loan Type |
|---|---|---|---|
| Open | $353,479 | FHA | |
| Previous Owner | $23,275,007 | New Conventional | |
| Previous Owner | $120,800 | New Conventional | |
| Previous Owner | $100,000 | New Conventional | |
| Previous Owner | $71,100 | New Conventional | |
| Previous Owner | $100,000 | Credit Line Revolving | |
| Previous Owner | $76,500 | Unknown |
Deed History
| Date | Type | Sale Price | Title Company |
|---|---|---|---|
| Warranty Deed | $360,000 | Titlelogic | |
| Warranty Deed | $245,000 | Attorney | |
| Warranty Deed | $166,000 | Attorney | |
| Interfamily Deed Transfer | -- | Attorney | |
| Quit Claim Deed | $34,000 | First International Title | |
| Interfamily Deed Transfer | -- | None Available | |
| Special Warranty Deed | $49,500 | -- |
Similar Homes in the area
Source: MIAMI REALTORS® MLS
MLS Number: A11716902
APN: 51-41-18-13-0163
- 10721 NW 11th St
- 10708 NW 10th St Unit 1
- 1009 NW 107th Ave
- 1053 NW 107th Ave
- 10843 NW 8th St
- 500 NW 108th Terrace
- 10875 NW 8th St Unit n/a
- 10877 NW 8th St
- 1148 NW 106th Terrace Unit 104
- 1040 NW 106th Terrace Unit 203
- 1261 W Golfview Dr
- 1341 E Golfview Dr
- 10825 NW 3rd Ct Unit 18B-13 UNIT L
- 11030 S Lakeview Dr
- 1320 W Golfview Dr
- 10601 NW 11th St Unit 106
- 11000 Clubhouse Rd
- 10577 NW 8th St
- 1421 E Golfview Dr
- 1111 Windward Dr
