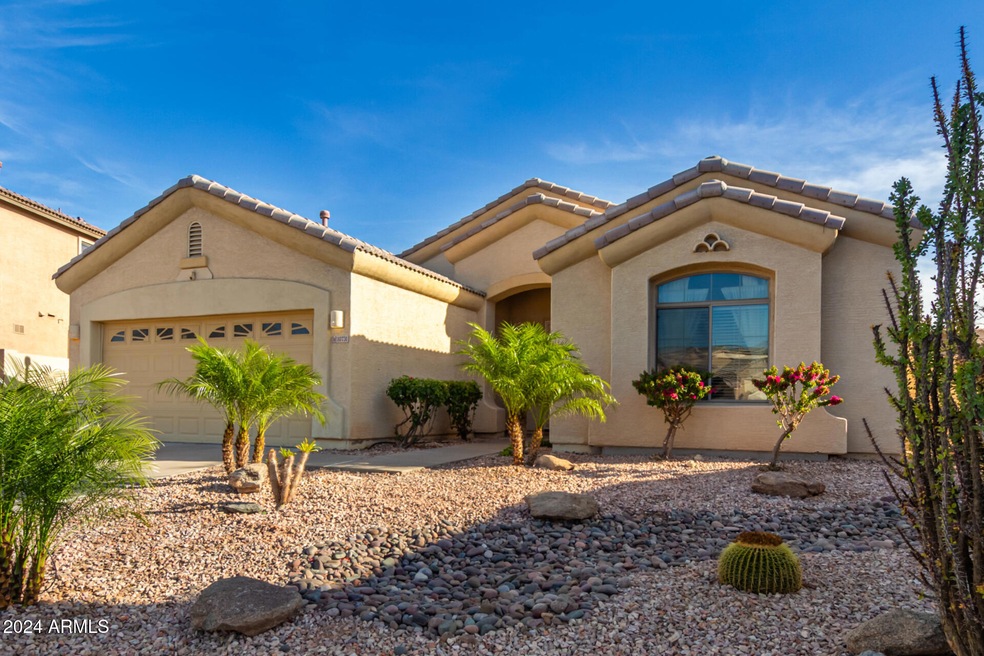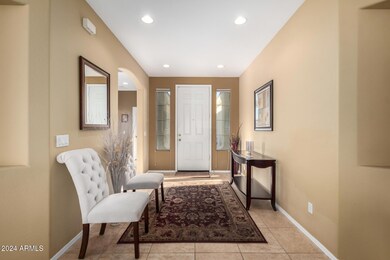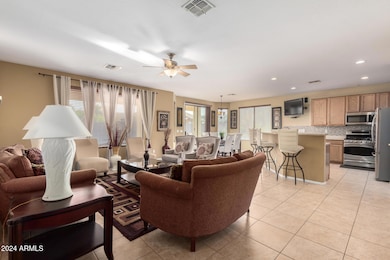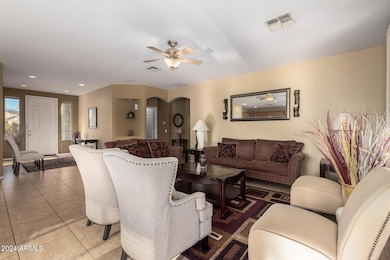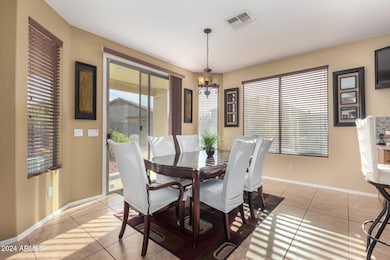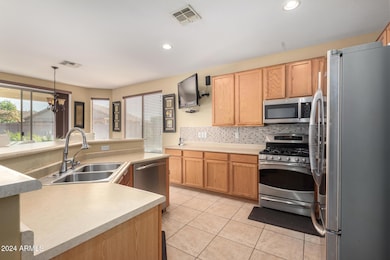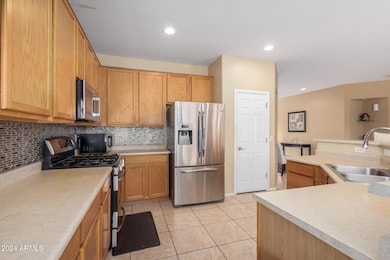
10731 W Mountain View Dr Avondale, AZ 85323
Avondale Gateway NeighborhoodHighlights
- Private Pool
- Private Yard
- Cooling Available
- Contemporary Architecture
- Dual Vanity Sinks in Primary Bathroom
- Breakfast Bar
About This Home
As of March 2025You will LOVE this absolutely beautiful home on a large pie shaped lot in The Sanctuary. The great split-plan home gives you that new home feel with a large primary suite that features a large nearly 6'x10' walk-in closet. The primary bath has a large garden tub and has been beautifully updated with a new double vanity and fixtures. The home has been updated with new flooring in all 3 bedrooms, newly purchased refrigerator, stove, microwave, washer and dryer, all of which convey. The interior has been freshly painted. The front and back yards are easy to maintain with a drip system that can be controlled wirelessly. Relax, enjoy and stay cool in your backyard oasis with solar lighting and a beautiful 10,000 gallon private pool with pumps that can be controlled wirelessly. The ideal location is convenient to the Valley's 101, 202, 303 and 10 freeways. See this home today! You will be proud to make this beautiful home your HOME. The owner has taken pride in the meticulous upkeep of this home. Turn the key on this well built Richmond American Home and start living!
Home Details
Home Type
- Single Family
Est. Annual Taxes
- $1,472
Year Built
- Built in 2004
Lot Details
- 9,932 Sq Ft Lot
- Desert faces the front of the property
- Private Streets
- Block Wall Fence
- Front and Back Yard Sprinklers
- Sprinklers on Timer
- Private Yard
HOA Fees
- $64 Monthly HOA Fees
Parking
- 2 Car Garage
Home Design
- Contemporary Architecture
- Wood Frame Construction
- Tile Roof
- Stucco
Interior Spaces
- 1,726 Sq Ft Home
- 1-Story Property
- Ceiling Fan
Kitchen
- Breakfast Bar
- Built-In Microwave
- Kitchen Island
Flooring
- Floors Updated in 2024
- Carpet
- Tile
- Vinyl
Bedrooms and Bathrooms
- 3 Bedrooms
- Primary Bathroom is a Full Bathroom
- 2 Bathrooms
- Dual Vanity Sinks in Primary Bathroom
- Bathtub With Separate Shower Stall
Accessible Home Design
- Accessible Hallway
- No Interior Steps
Pool
- Pool Updated in 2024
- Private Pool
Schools
- Littleton Elementary School
- Underdown Junior High School
- La Joya Community High School
Utilities
- Cooling Available
- Heating unit installed on the ceiling
- Water Softener
Listing and Financial Details
- Tax Lot 559
- Assessor Parcel Number 101-54-923
Community Details
Overview
- Association fees include ground maintenance, street maintenance
- Vision Community Mgm Association, Phone Number (480) 759-4945
- Built by Richmond American
- Sanctuary At Avondale Parcels 2 And 4 Subdivision
Recreation
- Community Playground
- Bike Trail
Map
Home Values in the Area
Average Home Value in this Area
Property History
| Date | Event | Price | Change | Sq Ft Price |
|---|---|---|---|---|
| 03/26/2025 03/26/25 | Sold | $400,000 | 0.0% | $232 / Sq Ft |
| 03/03/2025 03/03/25 | Price Changed | $399,900 | -3.6% | $232 / Sq Ft |
| 02/28/2025 02/28/25 | Price Changed | $415,000 | -0.5% | $240 / Sq Ft |
| 02/11/2025 02/11/25 | Price Changed | $417,000 | -2.8% | $242 / Sq Ft |
| 02/02/2025 02/02/25 | Price Changed | $429,000 | -6.5% | $249 / Sq Ft |
| 12/25/2024 12/25/24 | Price Changed | $459,000 | -5.2% | $266 / Sq Ft |
| 12/20/2024 12/20/24 | Price Changed | $484,000 | -1.0% | $280 / Sq Ft |
| 11/23/2024 11/23/24 | For Sale | $489,000 | -- | $283 / Sq Ft |
Tax History
| Year | Tax Paid | Tax Assessment Tax Assessment Total Assessment is a certain percentage of the fair market value that is determined by local assessors to be the total taxable value of land and additions on the property. | Land | Improvement |
|---|---|---|---|---|
| 2025 | $1,472 | $12,850 | -- | -- |
| 2024 | $1,513 | $12,238 | -- | -- |
| 2023 | $1,513 | $30,730 | $6,140 | $24,590 |
| 2022 | $1,507 | $22,650 | $4,530 | $18,120 |
| 2021 | $1,458 | $21,870 | $4,370 | $17,500 |
| 2020 | $1,403 | $19,960 | $3,990 | $15,970 |
| 2019 | $1,400 | $17,770 | $3,550 | $14,220 |
| 2018 | $1,280 | $16,500 | $3,300 | $13,200 |
| 2017 | $1,188 | $14,950 | $2,990 | $11,960 |
| 2016 | $1,112 | $13,160 | $2,630 | $10,530 |
| 2015 | $1,096 | $12,850 | $2,570 | $10,280 |
Mortgage History
| Date | Status | Loan Amount | Loan Type |
|---|---|---|---|
| Open | $382,936 | FHA | |
| Previous Owner | $110,322 | VA | |
| Previous Owner | $228,000 | New Conventional |
Deed History
| Date | Type | Sale Price | Title Company |
|---|---|---|---|
| Warranty Deed | $390,000 | Driggs Title Agency | |
| Warranty Deed | $108,000 | Chicago Title | |
| Interfamily Deed Transfer | -- | Magnus Title Agency | |
| Warranty Deed | $240,000 | Magnus Title Agency | |
| Cash Sale Deed | $185,872 | Fidelity National Title | |
| Cash Sale Deed | $2,667,252 | Security Title Agency |
Similar Homes in the area
Source: Arizona Regional Multiple Listing Service (ARMLS)
MLS Number: 6787782
APN: 101-54-923
- 10751 W Davis Ln
- 10792 W Elm Ln
- 10775 W Davis Ln
- 11005 W Lower Buckeye Rd
- 10917 W Apache St
- 10436 W Payson Rd
- 10947 W Mohave St
- 10621 W Pima St
- 10528 W Crown King Rd
- 10307 W Hilton
- 11163 W Elm Ln
- 10247 W Hilton
- 2110 S 102nd Ln
- 11214 W Rio Vista Ln
- 10429 W Crown King Rd
- 10419 W Papago St
- 10146 W Watkins St
- 10417 W Pioneer St
- 11259 W Locust Ln
- 11246 W Chase Dr
