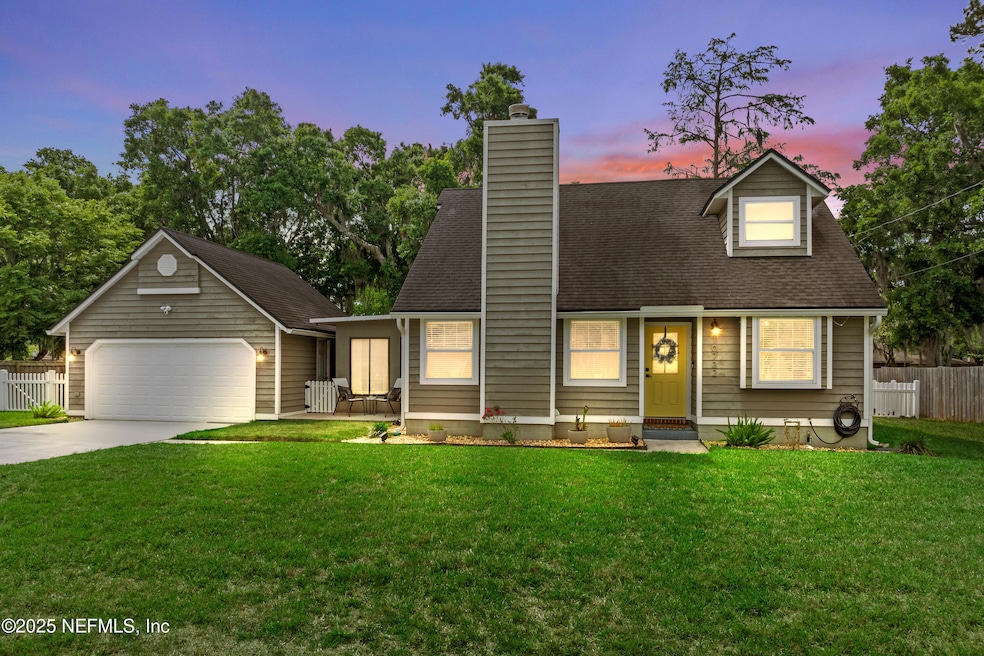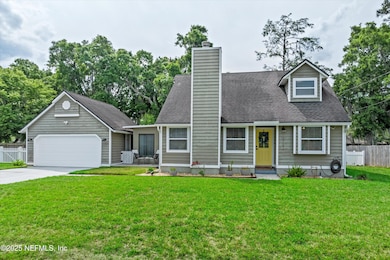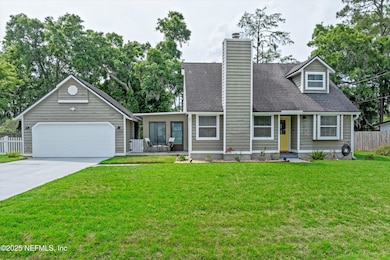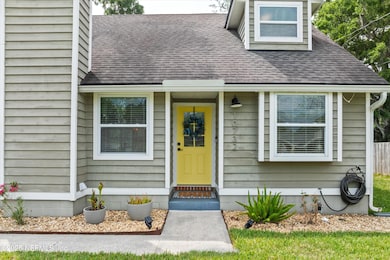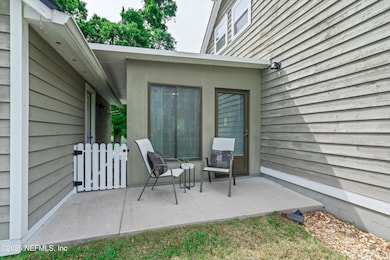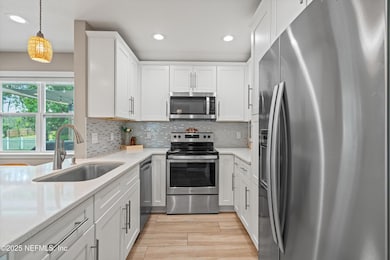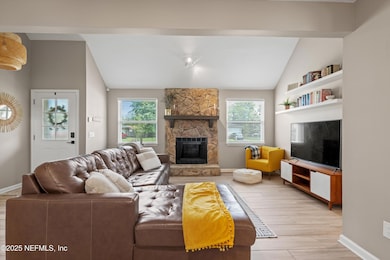
10732 Jockey Club Ct Jacksonville, FL 32257
Mandarin North NeighborhoodEstimated payment $2,537/month
Highlights
- Popular Property
- Home fronts a pond
- No HOA
- Mandarin High School Rated A-
- Pond View
- Rear Porch
About This Home
This beautifully renovated 3-bed, 2-bath home perfectly blends comfort and style. The open-concept layout features wood-look tile throughout and a gorgeous kitchen with white shaker cabinets, quartz countertops, and stainless steel appliances—ideal for any home chef. Enjoy peaceful lagoon views from the fully fenced backyard with a lighted pergola, perfect for relaxing, entertaining, or fishing in the stocked pond. The cozy living area includes a wood-burning fireplace, creating a warm, inviting space. Upstairs, the spacious loft-style primary suite offers a custom reading nook overlooking the water. Energy-efficient Anderson Low E windows are featured throughout. A detached 2-car garage with floored attic space provides extra storage. Located in a quiet, sought-after neighborhood, this home offers modern updates, charm, and convenience—truly a must-see!
Home Details
Home Type
- Single Family
Est. Annual Taxes
- $3,765
Year Built
- Built in 1983 | Remodeled
Lot Details
- 0.38 Acre Lot
- Home fronts a pond
- Back Yard Fenced
Parking
- 2 Car Garage
Home Design
- Shingle Roof
Interior Spaces
- 1,682 Sq Ft Home
- 2-Story Property
- Ceiling Fan
- Wood Burning Fireplace
- Pond Views
Kitchen
- Breakfast Bar
- Electric Range
- Microwave
- Freezer
- Dishwasher
- Kitchen Island
- Disposal
Flooring
- Carpet
- Tile
Bedrooms and Bathrooms
- 3 Bedrooms
- 2 Full Bathrooms
Laundry
- Dryer
- Front Loading Washer
Schools
- Mandarin Oaks Elementary School
- Mandarin Middle School
- Mandarin High School
Additional Features
- Rear Porch
- Central Heating and Cooling System
Community Details
- No Home Owners Association
- Hunter Point Subdivision
Listing and Financial Details
- Assessor Parcel Number 1556425753
Map
Home Values in the Area
Average Home Value in this Area
Tax History
| Year | Tax Paid | Tax Assessment Tax Assessment Total Assessment is a certain percentage of the fair market value that is determined by local assessors to be the total taxable value of land and additions on the property. | Land | Improvement |
|---|---|---|---|---|
| 2024 | $3,765 | $240,027 | -- | -- |
| 2023 | $3,659 | $233,036 | $0 | $0 |
| 2022 | $3,350 | $226,249 | $0 | $0 |
| 2021 | $3,326 | $219,660 | $0 | $0 |
| 2020 | $3,293 | $216,628 | $58,000 | $158,628 |
| 2019 | $2,074 | $104,218 | $52,000 | $52,218 |
| 2018 | $1,983 | $98,284 | $47,000 | $51,284 |
| 2017 | $1,435 | $108,174 | $0 | $0 |
| 2016 | $1,421 | $105,950 | $0 | $0 |
| 2015 | $1,345 | $100,573 | $0 | $0 |
| 2014 | $1,345 | $99,775 | $0 | $0 |
Property History
| Date | Event | Price | Change | Sq Ft Price |
|---|---|---|---|---|
| 04/22/2025 04/22/25 | For Sale | $399,000 | +47.8% | $237 / Sq Ft |
| 12/17/2023 12/17/23 | Off Market | $270,000 | -- | -- |
| 12/17/2023 12/17/23 | Off Market | $112,000 | -- | -- |
| 09/17/2019 09/17/19 | Sold | $270,000 | -3.6% | $161 / Sq Ft |
| 08/18/2019 08/18/19 | Pending | -- | -- | -- |
| 08/03/2019 08/03/19 | For Sale | $280,000 | +150.0% | $166 / Sq Ft |
| 12/15/2017 12/15/17 | Sold | $112,000 | -34.1% | $75 / Sq Ft |
| 09/29/2017 09/29/17 | Pending | -- | -- | -- |
| 06/06/2017 06/06/17 | For Sale | $170,000 | -- | $114 / Sq Ft |
Deed History
| Date | Type | Sale Price | Title Company |
|---|---|---|---|
| Warranty Deed | $270,000 | Attorney | |
| Warranty Deed | $112,000 | North American Title Company | |
| Interfamily Deed Transfer | -- | Asi Title Inc |
Mortgage History
| Date | Status | Loan Amount | Loan Type |
|---|---|---|---|
| Open | $261,900 | New Conventional | |
| Previous Owner | $7,672 | FHA | |
| Previous Owner | $197,671 | Stand Alone Refi Refinance Of Original Loan | |
| Previous Owner | $164,800 | Stand Alone Refi Refinance Of Original Loan |
Similar Homes in Jacksonville, FL
Source: realMLS (Northeast Florida Multiple Listing Service)
MLS Number: 2083211
APN: 155642-5753
- 5060 Marble Egret Dr S
- 10851 Percheron Dr
- 10748 Clydesdale Dr E
- 10754 Clydesdale Dr E
- 10471 Spotted Fawn Ln
- 10913 Hoof Print Dr
- 10805 John Randolph Dr
- 10605 Inverness Dr
- 5392 Heronview Ct
- 10432 Osprey Nest Dr W
- 5340 Morgan Horse Dr
- 10605 Melody Meadows Rd
- 4727 Wassail Dr
- 10868 Skylark Estates Ln
- 10565 Melody Meadows Rd
- 11428 Rustic Pines Cir E
- 4933 Irish Moss Dr S
- 11335 Rustic Pines Cir E
- 11213 Cloverhill Cir W
- 10874 Cabbage Pond Ct
