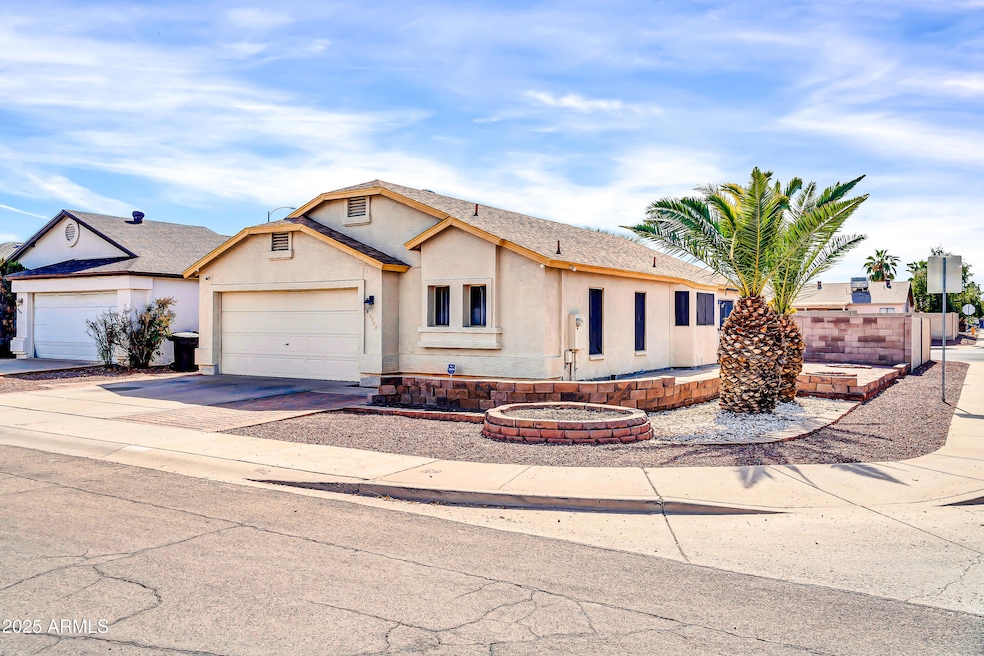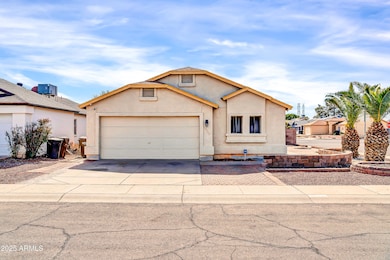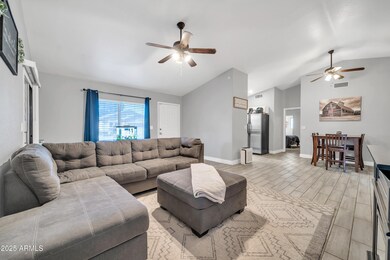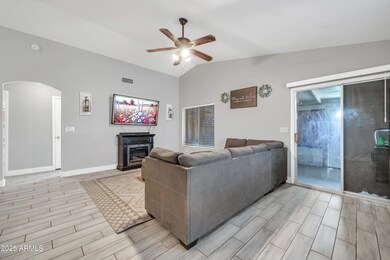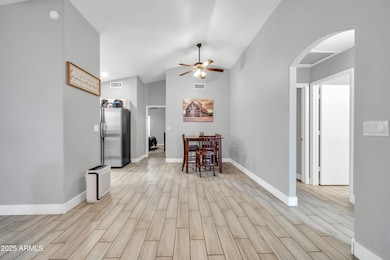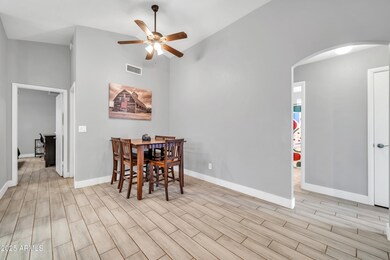
10733 W Seldon Ln Peoria, AZ 85345
Country Meadows NeighborhoodHighlights
- Golf Course Community
- Spanish Architecture
- Private Yard
- Vaulted Ceiling
- Corner Lot
- No HOA
About This Home
As of April 2025Discover this beautifully updated single-level home, offering a spacious and open split floor plan with three full bedrooms and two bathrooms. Flooded with natural light, the bright living room, dining area, and kitchen create an inviting atmosphere perfect for entertaining. Home wows with neutral colors and stylish tile flooring, vaulted ceilings, and the convenience of inside laundry. Step outside to enjoy the screened patio and a generously sized corner lot with block fencing for added privacy. Located in one of the most sought-after areas, this home is just minutes from top golf courses, the football stadium, and Westgate's premier shopping, dining, and entertainment. Plus, no HOA fees!
Don't miss out on this incredible opportunity!
Home Details
Home Type
- Single Family
Est. Annual Taxes
- $812
Year Built
- Built in 1993
Lot Details
- 5,663 Sq Ft Lot
- Block Wall Fence
- Artificial Turf
- Corner Lot
- Private Yard
Parking
- 2 Car Garage
Home Design
- Spanish Architecture
- Wood Frame Construction
- Composition Roof
- Stucco
Interior Spaces
- 1,198 Sq Ft Home
- 1-Story Property
- Vaulted Ceiling
- Ceiling Fan
- Wood Frame Window
- Tile Flooring
- Washer and Dryer Hookup
Kitchen
- Built-In Microwave
- ENERGY STAR Qualified Appliances
Bedrooms and Bathrooms
- 3 Bedrooms
- Primary Bathroom is a Full Bathroom
- 2 Bathrooms
- Low Flow Plumbing Fixtures
Accessible Home Design
- No Interior Steps
- Stepless Entry
Schools
- Country Meadows Elementary School
- Peoria Traditional Middle School
- Raymond S. Kellis High School
Utilities
- Cooling System Updated in 2022
- Cooling Available
- Heating Available
- High Speed Internet
- Cable TV Available
Additional Features
- Screened Patio
- Property is near a bus stop
Listing and Financial Details
- Tax Lot 267
- Assessor Parcel Number 142-72-273
Community Details
Overview
- No Home Owners Association
- Association fees include no fees
- Built by Design Master Homes
- Country Meadows Subdivision
Recreation
- Golf Course Community
- Bike Trail
Map
Home Values in the Area
Average Home Value in this Area
Property History
| Date | Event | Price | Change | Sq Ft Price |
|---|---|---|---|---|
| 04/07/2025 04/07/25 | Sold | $353,000 | +0.9% | $295 / Sq Ft |
| 02/20/2025 02/20/25 | For Sale | $350,000 | +66.7% | $292 / Sq Ft |
| 09/27/2018 09/27/18 | Sold | $210,000 | +2.4% | $175 / Sq Ft |
| 08/29/2018 08/29/18 | Pending | -- | -- | -- |
| 08/25/2018 08/25/18 | For Sale | $205,000 | -- | $171 / Sq Ft |
Tax History
| Year | Tax Paid | Tax Assessment Tax Assessment Total Assessment is a certain percentage of the fair market value that is determined by local assessors to be the total taxable value of land and additions on the property. | Land | Improvement |
|---|---|---|---|---|
| 2025 | $812 | $10,724 | -- | -- |
| 2024 | $822 | $10,213 | -- | -- |
| 2023 | $822 | $23,870 | $4,770 | $19,100 |
| 2022 | $805 | $18,910 | $3,780 | $15,130 |
| 2021 | $862 | $16,630 | $3,320 | $13,310 |
| 2020 | $870 | $15,320 | $3,060 | $12,260 |
| 2019 | $842 | $13,550 | $2,710 | $10,840 |
| 2018 | $956 | $12,200 | $2,440 | $9,760 |
| 2017 | $953 | $10,960 | $2,190 | $8,770 |
| 2016 | $942 | $10,070 | $2,010 | $8,060 |
| 2015 | $877 | $9,310 | $1,860 | $7,450 |
Mortgage History
| Date | Status | Loan Amount | Loan Type |
|---|---|---|---|
| Open | $344,713 | New Conventional | |
| Previous Owner | $70,600 | New Conventional | |
| Previous Owner | $198,939 | FHA | |
| Previous Owner | $200,577 | FHA | |
| Previous Owner | $199,323 | FHA | |
| Previous Owner | $40,000 | Stand Alone Second | |
| Previous Owner | $160,000 | Unknown | |
| Previous Owner | $58,500 | New Conventional | |
| Previous Owner | $71,400 | VA |
Deed History
| Date | Type | Sale Price | Title Company |
|---|---|---|---|
| Warranty Deed | $355,375 | Premier Title Agency | |
| Interfamily Deed Transfer | -- | Grand Canyon Title Agency | |
| Warranty Deed | $203,000 | Great American Title Agency | |
| Trustee Deed | $90,000 | None Available | |
| Warranty Deed | -- | Great Western Title Agency | |
| Interfamily Deed Transfer | $65,000 | First American Title Ins Co | |
| Gift Deed | -- | -- |
Similar Homes in Peoria, AZ
Source: Arizona Regional Multiple Listing Service (ARMLS)
MLS Number: 6823626
APN: 142-72-273
- 8534 N 106th Ln
- 10765 W Laurie Ln
- 10572 W Echo Ln
- 10831 W Laurie Ln
- 10603 W Ruth Ave
- 10524 W Diana Ave
- 10443 W Butler Dr
- 8140 N 107th Ave Unit 107
- 8140 N 107th Ave Unit 142
- 8140 N 107th Ave Unit 120
- 8140 N 107th Ave Unit 99
- 8140 N 107th Ave Unit 129
- 10438 W Butler Dr
- 10533 W Lawrence Ln
- 8540 N 104th Ave
- 8812 N 105th Ave
- 8101 N 107th Ave Unit 26
- 8101 N 107th Ave Unit 23
- 8541 N 112th Ave
- 11178 W Echo Ln
