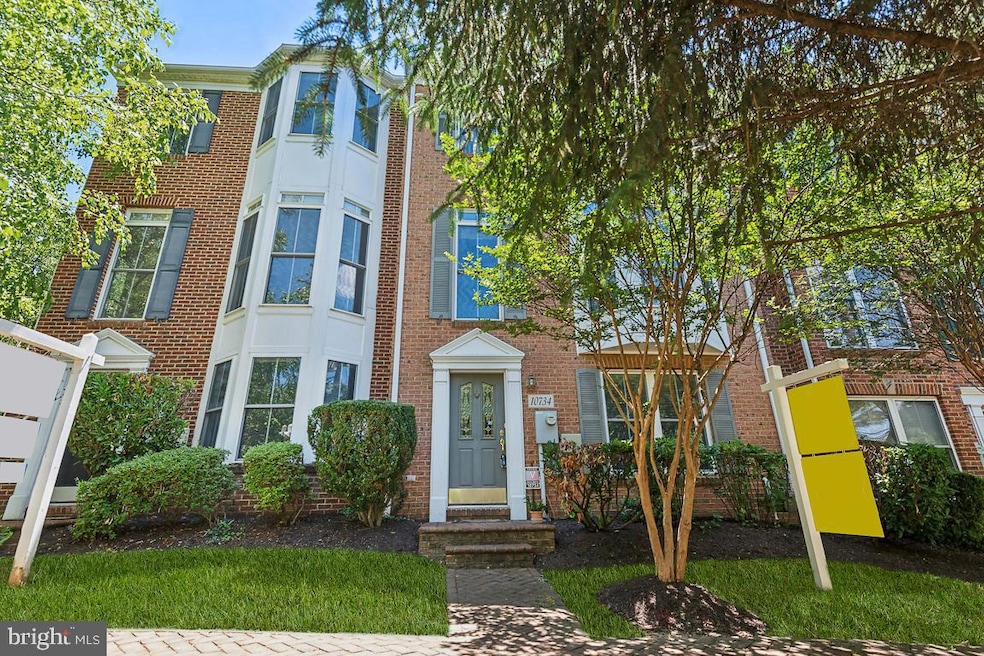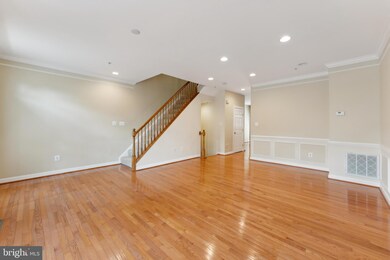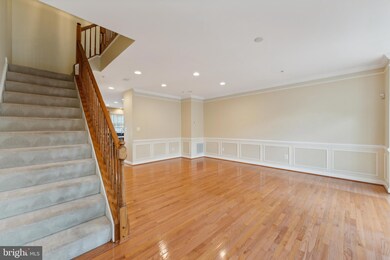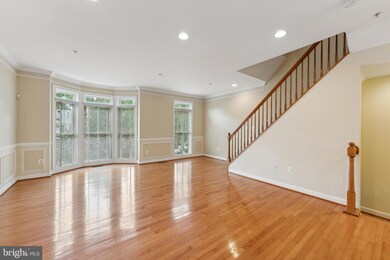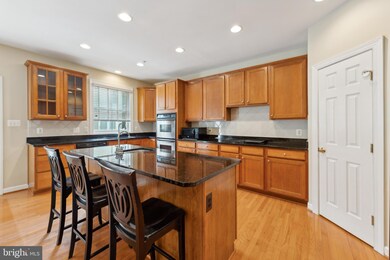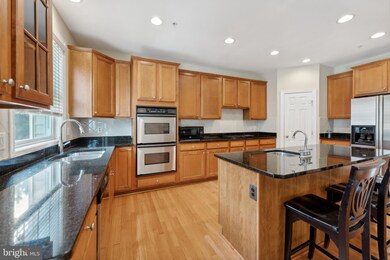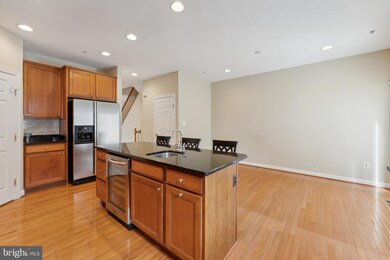
10734 Horde St Silver Spring, MD 20902
Highlights
- Open Floorplan
- Wood Flooring
- Mud Room
- Colonial Architecture
- Attic
- Upgraded Countertops
About This Home
As of October 2024PRICE REDUCTION! HOME IS NOW READY TO MOVE INTO - EASY TO SHOW.
BEAUTIFUL COLONIAL TOWNHOUSE WITH ALL THE BELLS & WHISTLES! 2 CAR GARAGE PARKING, IDEALLY LOCATED NEAR METRO/SUBWAY AND BUS STOP, GLISTENING HARDWOOD FLOORS, GOURMET KITCHEN WITH ISLAND, AMPLE PANTRY SPACE & CLOSET/STORAGE, FORMAL LIVING ROOM PLUS FAMILY ROOM WITH GAS FIREPLACE. PLENTY OF NATURAL SUNLIGHT, REAR BALCONY, SPACIOUS ROOMS, VAULTED CELINGS, MASTER SUITE WITH SOAKINNG TUB AND MUCH MORE. CLOSE TO PROXIMITY TO WHEATON METRO, SHOPPING, RESTAURANTS, PARKS, SLIGO CREEK TRAIL AND 495.
Last Buyer's Agent
Kiki Tesfaye
Redfin Corp

Townhouse Details
Home Type
- Townhome
Est. Annual Taxes
- $5,919
Year Built
- Built in 2005
Lot Details
- 1,324 Sq Ft Lot
- Property is in very good condition
HOA Fees
- $161 Monthly HOA Fees
Parking
- 2 Car Attached Garage
- Garage Door Opener
- On-Street Parking
Home Design
- Colonial Architecture
- Slab Foundation
- Frame Construction
- Composition Roof
Interior Spaces
- 2,070 Sq Ft Home
- Property has 3 Levels
- Open Floorplan
- Wet Bar
- Chair Railings
- Crown Molding
- Fireplace With Glass Doors
- Fireplace Mantel
- Window Treatments
- Mud Room
- Family Room
- Living Room
- Dining Room
- Wood Flooring
- Attic
Kitchen
- Breakfast Room
- Eat-In Kitchen
- Built-In Double Oven
- Gas Oven or Range
- Cooktop with Range Hood
- Ice Maker
- Dishwasher
- Upgraded Countertops
- Disposal
Bedrooms and Bathrooms
- 3 Bedrooms
- En-Suite Bathroom
Laundry
- Dryer
- Washer
Home Security
Outdoor Features
- Exterior Lighting
- Playground
Schools
- Glen Haven Elementary School
- Sligo Middle School
- Northwood High School
Utilities
- Forced Air Heating and Cooling System
- Vented Exhaust Fan
- Natural Gas Water Heater
Listing and Financial Details
- Tax Lot 9
- Assessor Parcel Number 161303429448
Community Details
Overview
- Association fees include common area maintenance, lawn maintenance, snow removal
- Windham Park Denali Prop Mngmnt HOA
- Wheaton Out Res. Subdivision
- Property Manager
Security
- Fire and Smoke Detector
- Fire Sprinkler System
Map
Home Values in the Area
Average Home Value in this Area
Property History
| Date | Event | Price | Change | Sq Ft Price |
|---|---|---|---|---|
| 10/18/2024 10/18/24 | Sold | $569,000 | +1.6% | $275 / Sq Ft |
| 09/24/2024 09/24/24 | Price Changed | $560,000 | -1.6% | $271 / Sq Ft |
| 09/10/2024 09/10/24 | Price Changed | $569,000 | -1.0% | $275 / Sq Ft |
| 09/05/2024 09/05/24 | Price Changed | $575,000 | 0.0% | $278 / Sq Ft |
| 09/05/2024 09/05/24 | For Sale | $575,000 | -2.4% | $278 / Sq Ft |
| 07/26/2024 07/26/24 | Off Market | $589,000 | -- | -- |
| 07/18/2024 07/18/24 | Price Changed | $589,000 | -1.8% | $285 / Sq Ft |
| 06/21/2024 06/21/24 | For Sale | $599,990 | -- | $290 / Sq Ft |
Tax History
| Year | Tax Paid | Tax Assessment Tax Assessment Total Assessment is a certain percentage of the fair market value that is determined by local assessors to be the total taxable value of land and additions on the property. | Land | Improvement |
|---|---|---|---|---|
| 2024 | $5,919 | $466,900 | $0 | $0 |
| 2023 | $4,875 | $432,600 | $0 | $0 |
| 2022 | $4,875 | $398,300 | $130,000 | $268,300 |
| 2021 | $4,061 | $392,700 | $0 | $0 |
| 2020 | $4,659 | $387,100 | $0 | $0 |
| 2019 | $4,571 | $381,500 | $130,000 | $251,500 |
| 2018 | $4,535 | $379,867 | $0 | $0 |
| 2017 | $3,966 | $378,233 | $0 | $0 |
| 2016 | -- | $376,600 | $0 | $0 |
| 2015 | $3,857 | $376,600 | $0 | $0 |
| 2014 | $3,857 | $376,600 | $0 | $0 |
Mortgage History
| Date | Status | Loan Amount | Loan Type |
|---|---|---|---|
| Open | $551,930 | New Conventional | |
| Previous Owner | $323,500 | Adjustable Rate Mortgage/ARM |
Deed History
| Date | Type | Sale Price | Title Company |
|---|---|---|---|
| Deed | $569,000 | Title Forward | |
| Interfamily Deed Transfer | -- | None Available | |
| Deed | $504,830 | -- | |
| Deed | $504,830 | -- |
Similar Homes in Silver Spring, MD
Source: Bright MLS
MLS Number: MDMC2136720
APN: 13-03429448
- 10860 Bucknell Dr Unit 301
- 10864 Bucknell Dr Unit 2
- 10853 Amherst Ave Unit 302
- 2112 Bucknell Terrace
- 10706 Glenhaven Dr
- 11016 Amherst Ave
- 10501 Glenhaven Dr
- 54 Pennydog Ct
- 10807 Huntley Place
- 1713 Florin St
- 1710 Westchester Dr
- 10404 Grandin Rd
- 2407 Harmon Rd
- 11312 King George Dr
- 10812 Jewett St
- 10412 Hayes Ave
- 1500 Gleason St
- 2035 Westchester Dr
- 1908 Brightleaf Ct
- 10710 Lester St
