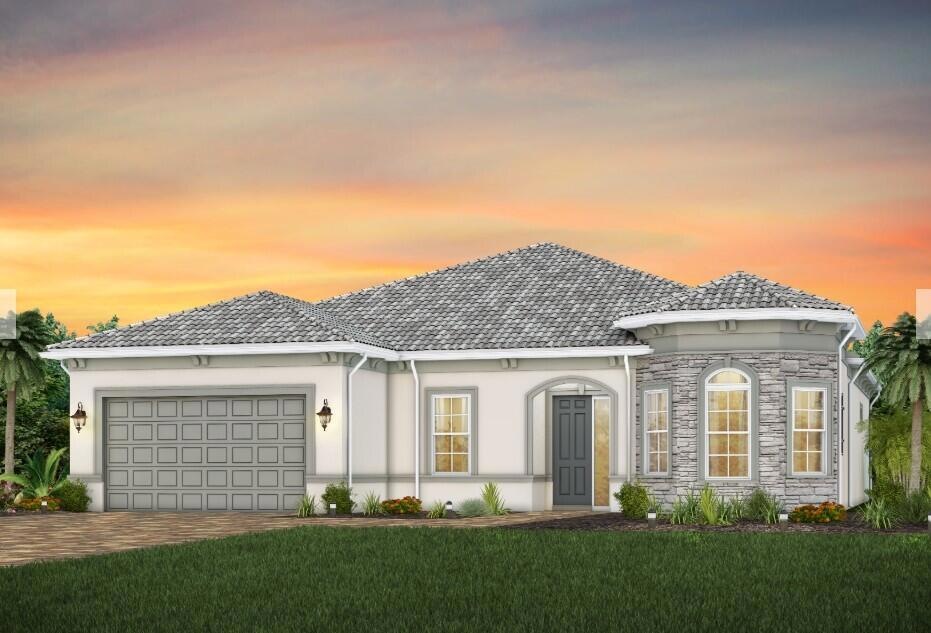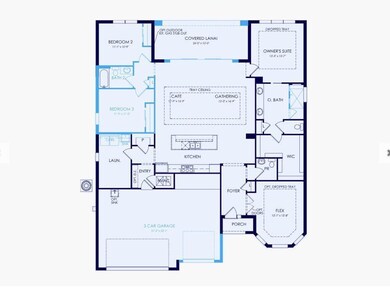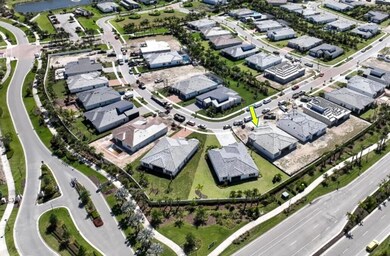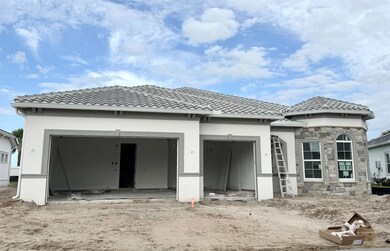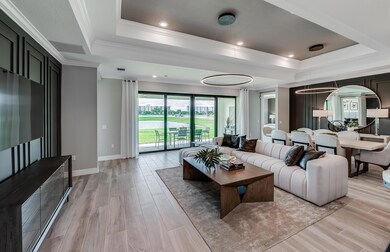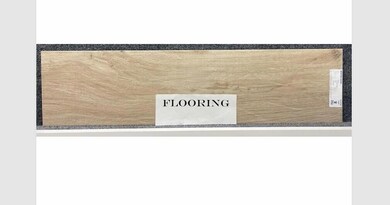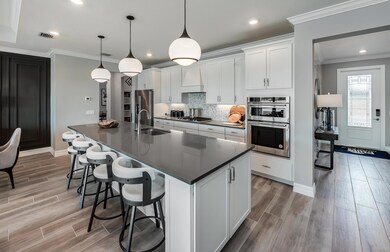
10734 Stellar Cir Unit Stardom 9 Palm Beach Gardens, FL 33412
Estimated payment $6,584/month
Highlights
- Water Views
- Community Cabanas
- Clubhouse
- Pierce Hammock Elementary School Rated A-
- Gated Community
- High Ceiling
About This Home
UNDER CONSTRUCTION: Move in this Summer into Avondale at Avenir. Elegantly Appointed Stardom Estate home is sure to delight as soon as you enter! Wood look tiles flow seamlessly throughout the entire home. Entertain in your impressive Built in kitchen with soaring double stacked cabinets and added entertainment nook with beverage fridge. Open the pocketing sliding doors and enjoy your private yard with room for future pool. The 3 Car Garage provides ample space for additional storage. Come lock in the future promise of a new home today. Special Builder Incentives, including CDD payoff, help your home buying dollars go even further in your brand-new home!
Home Details
Home Type
- Single Family
Est. Annual Taxes
- $9,364
Year Built
- Built in 2025 | Under Construction
Lot Details
- 9,178 Sq Ft Lot
- Property is zoned PDA(ci
HOA Fees
- $350 Monthly HOA Fees
Parking
- 3 Car Attached Garage
- Garage Door Opener
- Driveway
Home Design
- Stone
Interior Spaces
- 2,305 Sq Ft Home
- 1-Story Property
- High Ceiling
- French Doors
- Entrance Foyer
- Great Room
- Florida or Dining Combination
- Den
- Tile Flooring
- Water Views
Kitchen
- Eat-In Kitchen
- Built-In Oven
- Gas Range
- Microwave
- Dishwasher
- Disposal
Bedrooms and Bathrooms
- 3 Bedrooms
- Split Bedroom Floorplan
- Walk-In Closet
- Dual Sinks
Laundry
- Laundry Room
- Washer
- Laundry Tub
Home Security
- Security Gate
- Impact Glass
- Fire and Smoke Detector
Outdoor Features
- Room in yard for a pool
- Patio
Utilities
- Central Heating and Cooling System
- Underground Utilities
- Gas Water Heater
Listing and Financial Details
- Tax Lot 00908
- Assessor Parcel Number 52414210020000090
- Seller Considering Concessions
Community Details
Overview
- Association fees include common areas, ground maintenance, recreation facilities
- Built by DiVosta Homes
- Avondale At Avenir Subdivision, Stardom Floorplan
Recreation
- Pickleball Courts
- Community Cabanas
- Community Pool
- Community Spa
Additional Features
- Clubhouse
- Gated Community
Map
Home Values in the Area
Average Home Value in this Area
Tax History
| Year | Tax Paid | Tax Assessment Tax Assessment Total Assessment is a certain percentage of the fair market value that is determined by local assessors to be the total taxable value of land and additions on the property. | Land | Improvement |
|---|---|---|---|---|
| 2024 | $9,364 | $193,600 | -- | -- |
| 2023 | $8,973 | $176,000 | $0 | $0 |
| 2022 | $8,621 | $160,000 | $0 | $0 |
| 2021 | $6,932 | $75,000 | $75,000 | $0 |
Property History
| Date | Event | Price | Change | Sq Ft Price |
|---|---|---|---|---|
| 03/25/2025 03/25/25 | For Sale | $977,145 | -- | $424 / Sq Ft |
Similar Homes in Palm Beach Gardens, FL
Source: BeachesMLS
MLS Number: R11075068
APN: 52-41-42-10-02-000-0090
- 10721 Stellar Cir Unit Stellar
- 12727 Nevins Ln Unit Renown
- 10901 Stellar Cir
- 10534 Northbrook Cir
- 10706 Stellar Cir Unit Stellar
- 10787 Stellar Cir
- 10526 Northbrook Cir
- 10904 Stellar Cir
- 10866 Stellar Cir
- 12404 Banner Ct
- 10361 Northbrook Cir
- 10960 Monte Rosa Dr
- 13089 Monte Rosa Ct
- 12546 Triumph Ln
- 10362 Northbrook Cir
- 12421 Banner Ct
- 13115 Feathering Way
- 13127 Feathering Way
- 13147 Feathering Way
- 13143 Feathering Way
