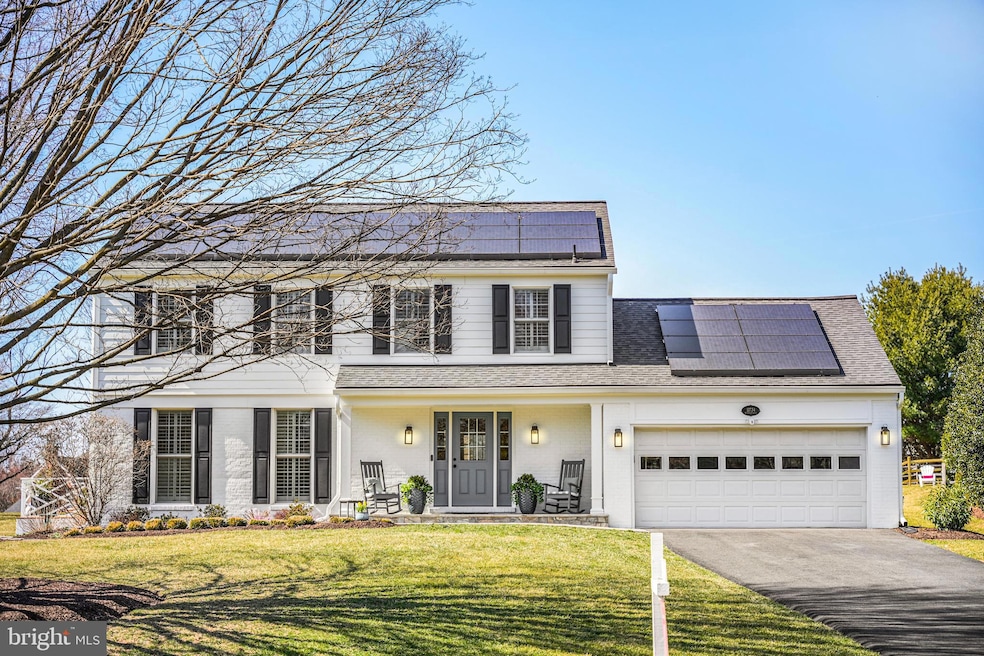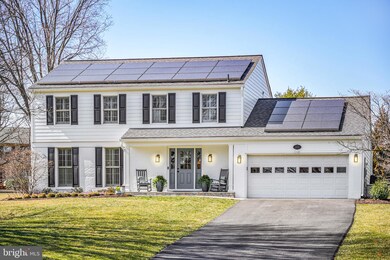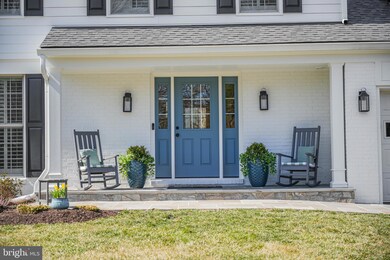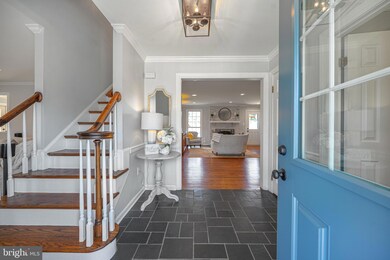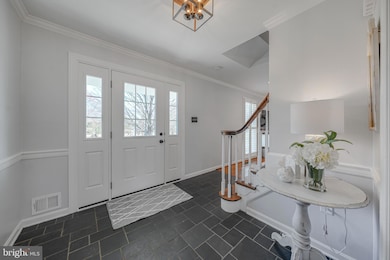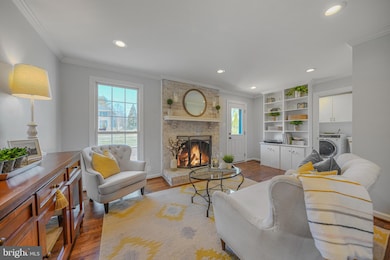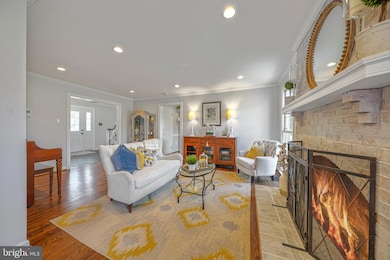
10734 Wynkoop Dr Great Falls, VA 22066
Estimated payment $8,791/month
Highlights
- Gourmet Kitchen
- Scenic Views
- Colonial Architecture
- Forestville Elementary School Rated A
- Open Floorplan
- Recreation Room
About This Home
Immaculate, Exquisitely-Updated Colonial in Top Great Falls Neighborhood * 3 Fully-Finished Levels * Nearly 3,100 Square Feet of Finished Living Space * 4 Bedrooms, 2.5 Bathrooms * Meticulously Renovated Both Inside & Out * New HardiePlank Siding & Trim (2024), New Solar Panel System (2023), New Roof (2019) & Much, Much More * Charming Front Porch with New Glass Door, Beadboard Ceiling & Flagstone Walkway * Extensive, Character-Rich Hardwood Flooring on Both Main & Upper Levels * Gourmet Kitchen with Fresh White Cabinetry, Granite Countertops, Stainless-Steel Appliances, Enclosed Pantry & Recessed Lighting * Elegant Living Room Flooded with Natural Light from Tall Windows * Gracious Dining Room with New Double Glass French Doors to Cozy Side Deck * Handsome Family Room with Newly-Whitewashed Brick Fireplace & New Glass Door to Back Deck * Luxurious Primary Suite with New Primary Bathroom, Large Walk-In Custom Closet, Lighted Ceiling Fan & Additional Recessed Lighting * 3 Additional Spacious Upper-Level Bedrooms with Large Windows, Lighted Ceiling Fans & Recessed Lighting * Fully-Finished Lower Level with Expansive Open Recreation Room, Large Office/Den/Bonus Room & Spacious Storage/Utility Room * Main-Level Laundry / Mud Room with Built-In Cabinetry * All Rooms Wired with Cat6 Ethernet Cable for Optimal High-Speed Internet Performance * Attached 2-Car Garage * Spectacular, Sprawling Backyard Perfect for Both Relaxing & Entertaining with Large Deck & Adjoining Flagstone Patio * Gorgeously Landscaped Grounds with Extensive Perennial Plantings for Breathtaking Seasonal Color * Ideally Sited Directly Across the Street from Acres of Park-Like Community Open Space * Nestled within the Highly Sought-After, Friendly "Fox Vale Farm" Neighborhood of Great Falls-- featuring Meandering Sidewalks & Abundant Common Space * Located Just Minutes from Great Falls Village Center, Fine Shops & Dining * Convenient to Multiple Commuting Routes, Metro Silver Line & Dulles International Airport * Top-Rated Schools Including Forestville Elementary, Cooper Middle & Langley High School **A Truly Special Sanctuary in Upscale Great Falls... Welcome Home!**
Home Details
Home Type
- Single Family
Est. Annual Taxes
- $12,518
Year Built
- Built in 1979 | Remodeled in 2018
Lot Details
- 0.52 Acre Lot
- Cul-De-Sac
- Landscaped
- Extensive Hardscape
- Cleared Lot
- Property is in excellent condition
- Property is zoned 111
HOA Fees
- $51 Monthly HOA Fees
Parking
- 2 Car Attached Garage
- Front Facing Garage
- Garage Door Opener
- Off-Street Parking
Property Views
- Scenic Vista
- Garden
- Park or Greenbelt
Home Design
- Colonial Architecture
- Brick Exterior Construction
- Block Foundation
- Composition Roof
- HardiePlank Type
Interior Spaces
- Property has 3 Levels
- Open Floorplan
- Built-In Features
- Chair Railings
- Crown Molding
- Wainscoting
- Ceiling Fan
- Recessed Lighting
- Wood Burning Fireplace
- Fireplace Mantel
- Brick Fireplace
- Double Pane Windows
- Window Screens
- French Doors
- Six Panel Doors
- Entrance Foyer
- Family Room
- Living Room
- Dining Room
- Den
- Recreation Room
- Storage Room
- Wood Flooring
- Finished Basement
- Connecting Stairway
- Storm Doors
Kitchen
- Gourmet Kitchen
- Electric Oven or Range
- Microwave
- Ice Maker
- Dishwasher
- Upgraded Countertops
- Disposal
Bedrooms and Bathrooms
- 4 Bedrooms
- En-Suite Primary Bedroom
- En-Suite Bathroom
Laundry
- Laundry Room
- Laundry on main level
- Front Loading Dryer
- Front Loading Washer
Outdoor Features
- Exterior Lighting
Schools
- Forestville Elementary School
- Cooper Middle School
- Langley High School
Utilities
- Central Air
- Heat Pump System
- Electric Water Heater
- Septic Equal To The Number Of Bedrooms
- Septic Tank
- Cable TV Available
Listing and Financial Details
- Tax Lot 22
- Assessor Parcel Number 0121 07 0022
Community Details
Overview
- Association fees include common area maintenance
- Fox Vale Farm HOA
- Fox Vale Farm Community
- Lockmeade Subdivision
Amenities
- Common Area
Recreation
- Jogging Path
Map
Home Values in the Area
Average Home Value in this Area
Tax History
| Year | Tax Paid | Tax Assessment Tax Assessment Total Assessment is a certain percentage of the fair market value that is determined by local assessors to be the total taxable value of land and additions on the property. | Land | Improvement |
|---|---|---|---|---|
| 2024 | $11,744 | $1,056,300 | $546,000 | $510,300 |
| 2023 | $12,373 | $1,096,450 | $546,000 | $550,450 |
| 2022 | $11,446 | $1,000,950 | $491,000 | $509,950 |
| 2021 | $9,746 | $830,490 | $451,000 | $379,490 |
| 2020 | $9,770 | $825,490 | $446,000 | $379,490 |
| 2019 | $9,319 | $787,420 | $426,000 | $361,420 |
| 2018 | $8,980 | $780,880 | $426,000 | $354,880 |
| 2017 | $8,675 | $747,230 | $406,000 | $341,230 |
| 2016 | $8,657 | $747,230 | $406,000 | $341,230 |
| 2015 | $8,505 | $762,110 | $406,000 | $356,110 |
| 2014 | $8,096 | $727,070 | $402,000 | $325,070 |
Property History
| Date | Event | Price | Change | Sq Ft Price |
|---|---|---|---|---|
| 03/17/2025 03/17/25 | Pending | -- | -- | -- |
| 03/14/2025 03/14/25 | For Sale | $1,379,000 | +67.2% | $448 / Sq Ft |
| 05/31/2018 05/31/18 | Sold | $825,000 | -1.8% | $262 / Sq Ft |
| 04/23/2018 04/23/18 | Pending | -- | -- | -- |
| 04/06/2018 04/06/18 | For Sale | $839,900 | -- | $266 / Sq Ft |
Deed History
| Date | Type | Sale Price | Title Company |
|---|---|---|---|
| Deed | $825,000 | Ekko Title | |
| Interfamily Deed Transfer | -- | None Available | |
| Deed | $383,000 | -- | |
| Deed | $271,000 | -- |
Mortgage History
| Date | Status | Loan Amount | Loan Type |
|---|---|---|---|
| Open | $177,400 | Credit Line Revolving | |
| Open | $719,200 | VA | |
| Closed | $713,000 | VA | |
| Closed | $725,000 | VA | |
| Previous Owner | $409,550 | New Conventional | |
| Previous Owner | $100,000 | Credit Line Revolving | |
| Previous Owner | $326,700 | New Conventional | |
| Previous Owner | $243,900 | No Value Available |
Similar Homes in the area
Source: Bright MLS
MLS Number: VAFX2226328
APN: 0121-07-0022
- 923 Riva Ridge Dr
- 857 Nicholas Run Dr
- 1039 Aziza Ct
- 1016 Cheska Ct
- 10907 Great Point Ct
- 10811 Lockmeade Ct
- 11102 Bowen Ave
- 1072 Utterback Store Rd
- 10622 Runaway Ln
- 1155 Meadowlook Ct
- 857 Forestville Meadows Dr
- 1155 Kettle Pond Ln
- 1126 Riva Ridge Dr
- 816 Polo Place
- 11286 Stones Throw Dr
- 1130 Riva Ridge Dr
- 10554 Fox Forest Dr
- 10601 Brookeville Ct
- 1100 Springvale Rd
- 808 Crews Rd
