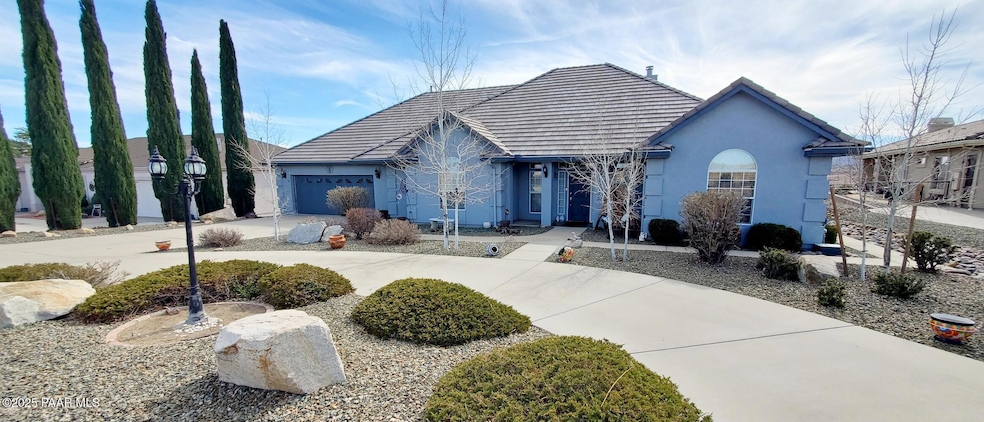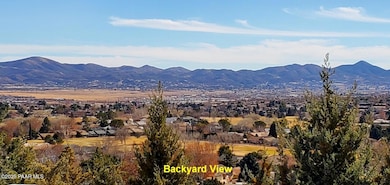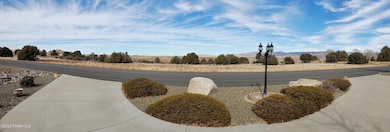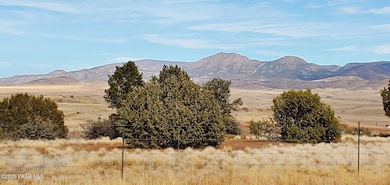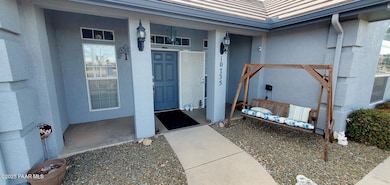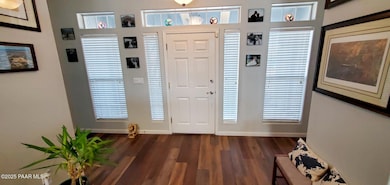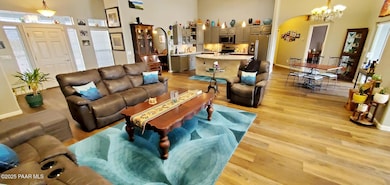
10735 E High Point Dr Dewey, AZ 86327
Prescott Golf & Country Club NeighborhoodEstimated payment $5,014/month
Highlights
- On Golf Course
- Panoramic View
- No HOA
- Spa
- Hilltop Location
- Formal Dining Room
About This Home
Million Dollar View - The panoramic view of mountains, golf course, and valley will take your breath away. Outdoor living space is a dream with huge paver patio, firepit, and enclosed swim spa/pool room with exercise area. Swim spa/pool is about 15 feet long. Interior of home is fabulous as well with 4 bedrooms plus office, 3 bathrooms, formal dining room, and open living concept with great room and kitchen. A beautiful wall of stone surrounds the gas fireplace and is accented by a reclaimed driftwood mantel. Paint colors and style of home could be featured in a designer magazine. Kitchen has stainless steel appliances and matte granite counters. Bedrooms and closets are spacious. 2-car garage also has separate room with workshop. Home is welcoming with circular driveway and tile roof.
Home Details
Home Type
- Single Family
Est. Annual Taxes
- $4,022
Year Built
- Built in 1996
Lot Details
- 0.47 Acre Lot
- On Golf Course
- Drip System Landscaping
- Native Plants
- Level Lot
- Hilltop Location
- Property is zoned R1L
Parking
- 2 Car Garage
- Circular Driveway
- On-Street Parking
Property Views
- Panoramic
- Golf Course
- Mountain
- Bradshaw Mountain
- Mingus Mountain
- Valley
Home Design
- Slab Foundation
- Stucco Exterior
Interior Spaces
- 2,788 Sq Ft Home
- 1-Story Property
- Ceiling Fan
- Double Pane Windows
- Aluminum Window Frames
- Window Screens
- Formal Dining Room
- Open Floorplan
Kitchen
- Eat-In Kitchen
- Oven
- Gas Range
- Microwave
- Dishwasher
- Kitchen Island
- Disposal
Flooring
- Carpet
- Tile
- Vinyl
Bedrooms and Bathrooms
- 4 Bedrooms
- Split Bedroom Floorplan
- Walk-In Closet
- 3 Full Bathrooms
- Granite Bathroom Countertops
Laundry
- Dryer
- Washer
Accessible Home Design
- Level Entry For Accessibility
Outdoor Features
- Spa
- Rain Gutters
Utilities
- Forced Air Heating and Cooling System
- Heating System Uses Natural Gas
- Underground Utilities
Community Details
- No Home Owners Association
- Prescott Country Club Subdivision
Listing and Financial Details
- Assessor Parcel Number 175
- Seller Concessions Not Offered
Map
Home Values in the Area
Average Home Value in this Area
Tax History
| Year | Tax Paid | Tax Assessment Tax Assessment Total Assessment is a certain percentage of the fair market value that is determined by local assessors to be the total taxable value of land and additions on the property. | Land | Improvement |
|---|---|---|---|---|
| 2024 | $3,686 | $73,804 | -- | -- |
| 2023 | $3,686 | $61,428 | $6,424 | $55,004 |
| 2022 | $3,617 | $49,780 | $5,712 | $44,068 |
| 2021 | $3,729 | $45,449 | $5,928 | $39,521 |
| 2020 | $3,578 | $0 | $0 | $0 |
| 2019 | $3,528 | $0 | $0 | $0 |
| 2018 | $3,355 | $0 | $0 | $0 |
| 2017 | $3,290 | $0 | $0 | $0 |
| 2016 | $3,178 | $0 | $0 | $0 |
| 2015 | $3,132 | $0 | $0 | $0 |
| 2014 | -- | $0 | $0 | $0 |
Property History
| Date | Event | Price | Change | Sq Ft Price |
|---|---|---|---|---|
| 04/18/2025 04/18/25 | Price Changed | $840,000 | -2.3% | $301 / Sq Ft |
| 02/09/2025 02/09/25 | For Sale | $860,000 | +72.0% | $308 / Sq Ft |
| 06/08/2018 06/08/18 | Sold | $500,000 | -9.1% | $179 / Sq Ft |
| 05/09/2018 05/09/18 | Pending | -- | -- | -- |
| 04/20/2018 04/20/18 | For Sale | $550,000 | +31.0% | $197 / Sq Ft |
| 06/16/2016 06/16/16 | Sold | $420,000 | -3.4% | $151 / Sq Ft |
| 05/23/2016 05/23/16 | For Sale | $435,000 | -- | $156 / Sq Ft |
Deed History
| Date | Type | Sale Price | Title Company |
|---|---|---|---|
| Warranty Deed | $500,000 | Empire West Title Agency Llc | |
| Warranty Deed | $420,000 | Yavapai Title | |
| Cash Sale Deed | $582,000 | Capital Title Agency | |
| Warranty Deed | $460,750 | Chicago Title Ins Co | |
| Interfamily Deed Transfer | -- | -- | |
| Warranty Deed | $221,000 | Capital Title Agency | |
| Cash Sale Deed | $33,333 | Capital Title Agency |
Mortgage History
| Date | Status | Loan Amount | Loan Type |
|---|---|---|---|
| Open | $261,000 | New Conventional | |
| Closed | $214,000 | No Value Available | |
| Closed | $285,300 | New Conventional | |
| Previous Owner | $300,000 | New Conventional | |
| Previous Owner | $250,000 | Credit Line Revolving | |
| Previous Owner | $154,000 | Unknown | |
| Previous Owner | $165,750 | New Conventional | |
| Closed | $33,150 | No Value Available |
Similar Homes in Dewey, AZ
Source: Prescott Area Association of REALTORS®
MLS Number: 1070571
APN: 402-26-175
- 10851 E Old Black Canyon Hwy
- 1424 N Rustlers Roost
- 1428 N Rustlers Roost
- 1426 N Rustlers Roost
- 10595 E Old Black Canyon Hwy
- 10676 E Singletree Trail
- 1448 N Overlook Dr
- 10693 E Oxbow Dr
- 10918 E Singletree Trail
- 10966 E Singletree Trail
- 11080 E Manzanita Trail
- 10559 E Manzanita Trail
- 10321 E Old Black Canyon Hwy Unit 6
- 1049 N Arrowhead Ln
- 1049 N Arrowhead Ln Unit 645
- 1116 N Cottonwood Spring Dr
- 11055 E Lariat Ln
- 1551 N Fiesta Ln
- 10279 E Buckskin Dr
- 1095 N Broken Wagon Trail
